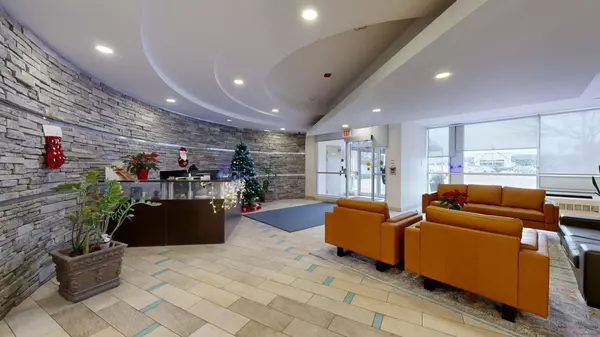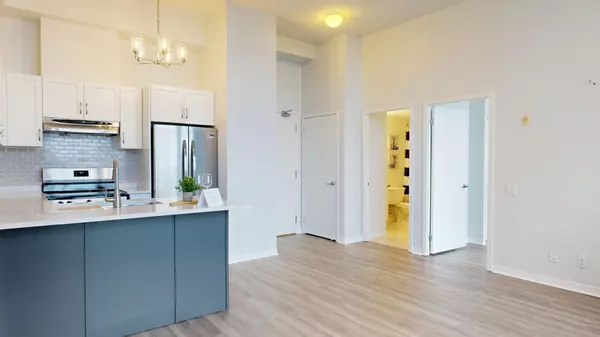$508,000
$519,900
2.3%For more information regarding the value of a property, please contact us for a free consultation.
1 Bed
1 Bath
SOLD DATE : 02/06/2025
Key Details
Sold Price $508,000
Property Type Condo
Sub Type Condo Apartment
Listing Status Sold
Purchase Type For Sale
Approx. Sqft 500-599
Subdivision Keelesdale-Eglinton West
MLS Listing ID W11914741
Sold Date 02/06/25
Style Apartment
Bedrooms 1
HOA Fees $504
Annual Tax Amount $1,344
Tax Year 2024
Property Sub-Type Condo Apartment
Property Description
Stunning, updated, bright unit with soaring 10 ft+ plus ceilings! Open concept living area. Floor to ceiling windows with custom drapery, across the entire west side of the unit. Natural light floods in. Walk out to rare, oversized balcony of 150+ sq ft! Kitchen is a Chefs dream. Chefs sink with integrated accessories, new Quartz countertops and stylish backsplash. New stainless steel French door Fridge with ice maker, new s/s dishwasher and new s/s stove. In-suite laundry with white stacked washer and dryer. Individual Heating and Air Conditioning for year round comfort. Unit located on the quiet 4th floor with parking on the same level. Park and walk to unit without waiting for elevator. Storage locker included. This unique Condo building has a walk score of 89 and is conveniently located close to grocery, bakery, Dollarama. Restaurants, cafes, services, all close by. TTC at your doorstep. Eglinton Crosstown LRT. UP Express. Easy highway access.
Location
Province ON
County Toronto
Community Keelesdale-Eglinton West
Area Toronto
Rooms
Family Room No
Basement None
Kitchen 1
Interior
Interior Features None
Cooling Central Air
Laundry In-Suite Laundry
Exterior
Parking Features Underground
Garage Spaces 1.0
Amenities Available Gym, Party Room/Meeting Room, Visitor Parking, Game Room, Rooftop Deck/Garden
Exposure West
Total Parking Spaces 1
Building
Locker Owned
Others
Security Features Concierge/Security,Security Guard
Pets Allowed Restricted
Read Less Info
Want to know what your home might be worth? Contact us for a FREE valuation!

Our team is ready to help you sell your home for the highest possible price ASAP
"My job is to find and attract mastery-based agents to the office, protect the culture, and make sure everyone is happy! "






