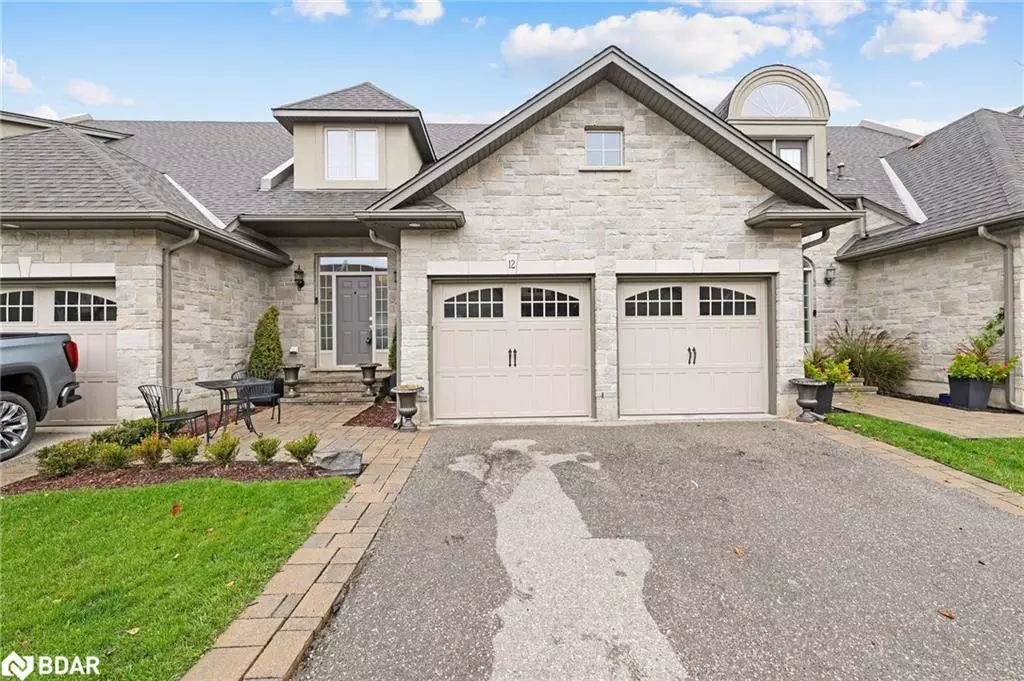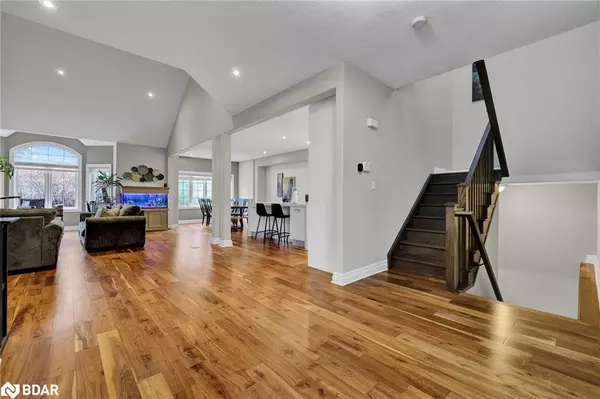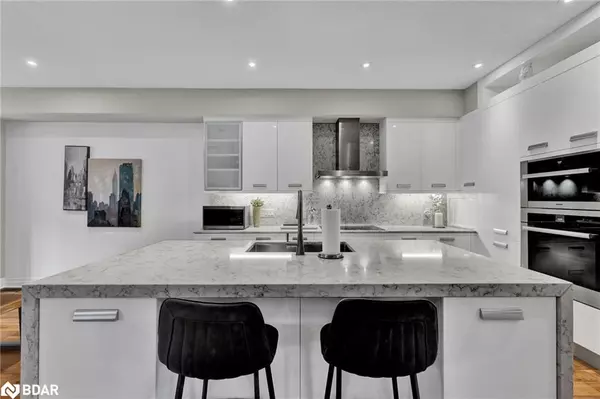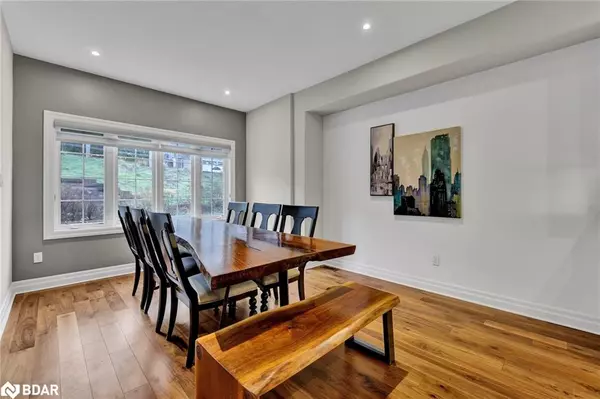$800,000
$800,000
For more information regarding the value of a property, please contact us for a free consultation.
2 Beds
3 Baths
2,011 SqFt
SOLD DATE : 01/13/2025
Key Details
Sold Price $800,000
Property Type Condo
Sub Type Condo/Apt Unit
Listing Status Sold
Purchase Type For Sale
Square Footage 2,011 sqft
Price per Sqft $397
MLS Listing ID 40679266
Sold Date 01/13/25
Style Two Story
Bedrooms 2
Full Baths 2
Half Baths 1
HOA Fees $577/mo
HOA Y/N Yes
Abv Grd Liv Area 2,011
Originating Board Barrie
Annual Tax Amount $4,847
Property Description
Welcome to this stunning, executive townhouse that perfectly blends style, functionality, and comfort. This spacious home features a bright and open main floor with a fully upgraded kitchen, ideal for both everyday living and entertaining. The expansive living and dining spaces offer an ideal layout for hosting or relaxing, with large windows bringing in natural light. Step into unparalleled comfort and elegance with this expansive primary bedroom, designed to offer a serene retreat and a touch of royalty. With generous proportions and lavish details, this spacious and elegant primary suite promises an extraordinary living experience. Primary bedroom boasts ample space for both a king-sized bed and separate seating areas. A spa like retreat ensuite bathroom is nothing short of spectacular, featuring high-end finishes and attention to every detail, creating a true spa-like experience. Relax and unwind in the luxurious freestanding soaking tub, perfectly placed to enjoy both style and serenity. This home is perfect for professionals, couples, or small families looking for a modern, turn-key living space with plenty of room to grow.
Location
Province ON
County Brantford
Area 2028 - Henderson/Holmedale
Zoning R1A
Direction Chestnut Ave and Dufferin
Rooms
Basement Walk-Out Access, Full, Finished
Kitchen 1
Interior
Interior Features Central Vacuum, In-law Capability, Other
Heating Forced Air, Natural Gas
Cooling Central Air
Fireplace No
Appliance Water Heater, Water Softener, Dishwasher, Dryer, Washer
Laundry Laundry Room
Exterior
Parking Features Attached Garage
Garage Spaces 2.0
Roof Type Asphalt Shing
Lot Frontage 242.0
Lot Depth 430.0
Garage Yes
Building
Lot Description Urban, Near Golf Course, Park, Schools, Shopping Nearby
Faces Chestnut Ave and Dufferin
Foundation Unknown
Sewer Sewer (Municipal)
Water Municipal
Architectural Style Two Story
Structure Type Stone
New Construction No
Others
Senior Community No
Tax ID 328030005
Ownership Condominium
Read Less Info
Want to know what your home might be worth? Contact us for a FREE valuation!

Our team is ready to help you sell your home for the highest possible price ASAP
Copyright 2025 Information Technology Systems Ontario, Inc.
"My job is to find and attract mastery-based agents to the office, protect the culture, and make sure everyone is happy! "






