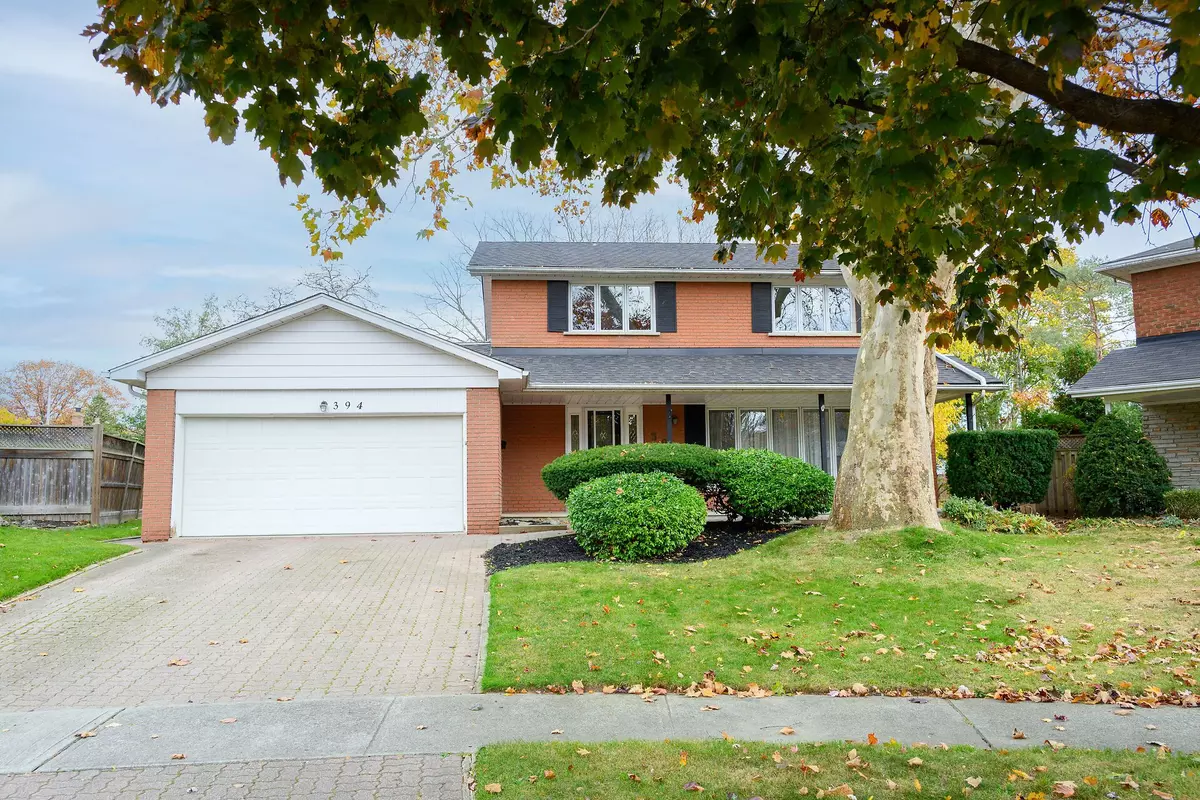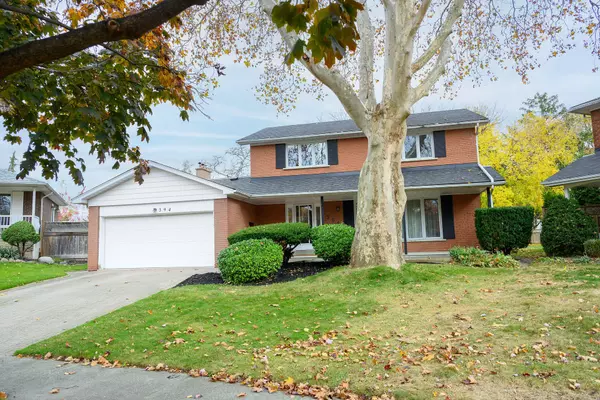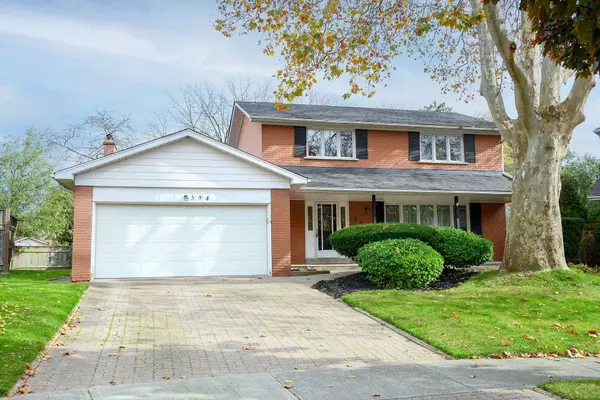$1,390,000
$1,450,000
4.1%For more information regarding the value of a property, please contact us for a free consultation.
4 Beds
3 Baths
SOLD DATE : 02/10/2025
Key Details
Sold Price $1,390,000
Property Type Single Family Home
Sub Type Detached
Listing Status Sold
Purchase Type For Sale
Subdivision Cooksville
MLS Listing ID W11241605
Sold Date 02/10/25
Style 2-Storey
Bedrooms 4
Annual Tax Amount $7,506
Tax Year 2024
Property Sub-Type Detached
Property Description
Welcome to this charming 4-bedroom, 2-storey home, tucked away in a serene court within a mature, picturesque neighborhood. This well built gem sits on a huge pie-shaped lot, offering an expansive outdoor space just waiting to be transformed into your private retreat. Step inside & envision the possibilities! The home features a spacious eat-in kitchen with a thoughtful addition, creating the perfect spot for family meals, morning coffee, or entertaining guests. The layout flows seamlessly into the main-floor family room, complemented by a convenient laundry/mud room with a walk-out to the side yard. Entertain in style with the formal L-shaped living and dining room, designed to host gatherings with ease. Upstairs, four generously sized bedrooms provide ample space for a growing family. While the home would benefit from modern updates, the desirable layout makes it the perfect canvas for customization. Easy access to major highways & all amenities. Wonderful Schools, Child safe court!
Location
Province ON
County Peel
Community Cooksville
Area Peel
Rooms
Family Room Yes
Basement Partially Finished
Kitchen 1
Interior
Interior Features Auto Garage Door Remote
Cooling Central Air
Exterior
Parking Features Private Double
Garage Spaces 2.0
Pool None
Roof Type Asphalt Shingle
Lot Frontage 33.33
Lot Depth 100.83
Total Parking Spaces 4
Building
Foundation Block
Read Less Info
Want to know what your home might be worth? Contact us for a FREE valuation!

Our team is ready to help you sell your home for the highest possible price ASAP
"My job is to find and attract mastery-based agents to the office, protect the culture, and make sure everyone is happy! "






