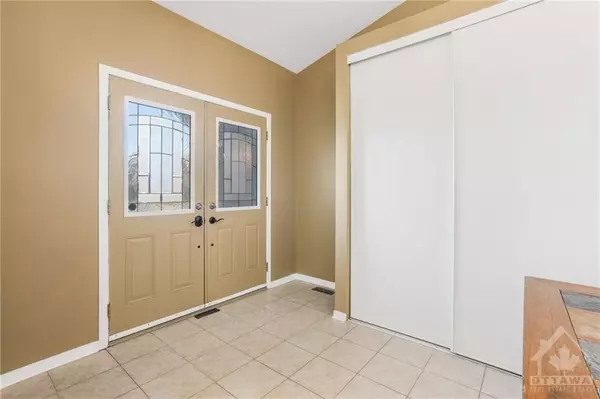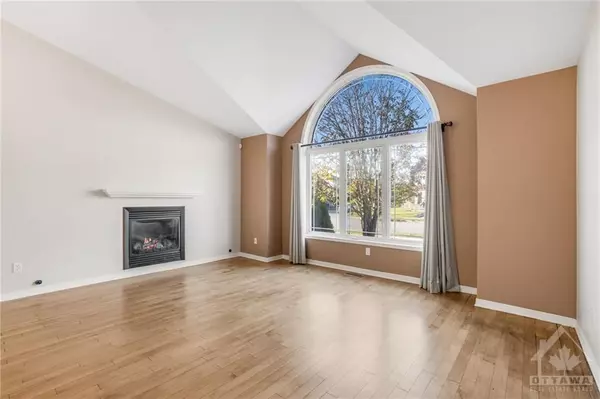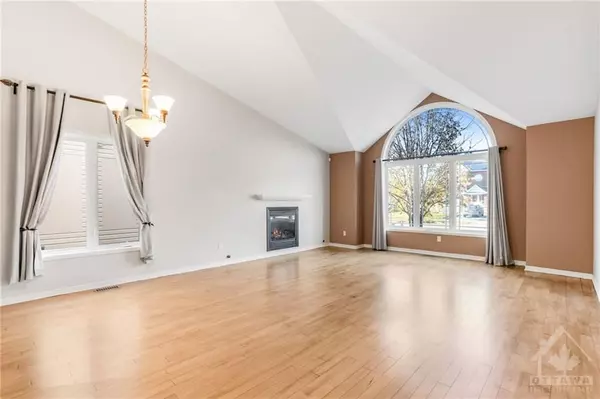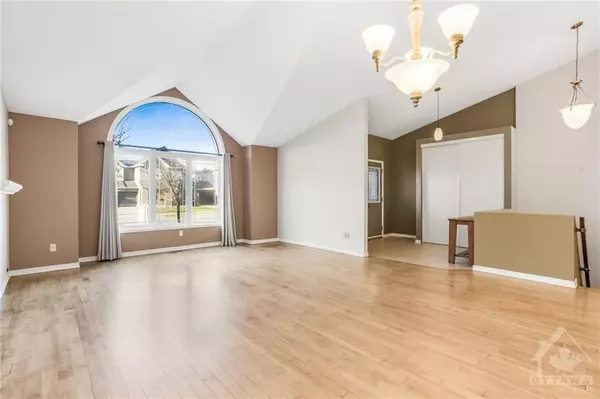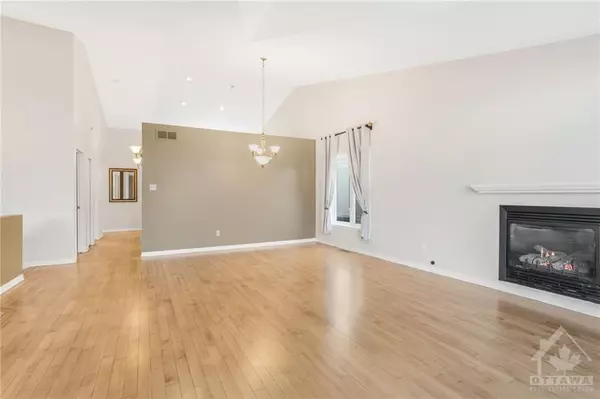$740,000
$749,900
1.3%For more information regarding the value of a property, please contact us for a free consultation.
3 Beds
3 Baths
SOLD DATE : 01/27/2025
Key Details
Sold Price $740,000
Property Type Single Family Home
Sub Type Detached
Listing Status Sold
Purchase Type For Sale
Subdivision 1118 - Avalon East
MLS Listing ID X9523915
Sold Date 01/27/25
Style Bungalow
Bedrooms 3
Annual Tax Amount $5,203
Tax Year 2024
Property Sub-Type Detached
Property Description
Flooring: Tile, Step into this meticulously updated 2+1 bedroom, 3 bathroom bungalow, featuring a welcoming ceramic-tiled entrance & soaring vaulted ceilings throughout the main level. The inviting living & dining area boasts rich hardwood floors & a charming gas fireplace, perfect for cozy gatherings. The expansive eat-in kitchen has an abundance of sleek cabinetry & generous counter space. A bright, four-season sunroom extends from the kitchen, leading to an entertaining sized deck with a pergola in a beautifully landscaped, private yard. The outdoor space is further enhanced with interlock walkways & durable PVC privacy fencing. The primary bedroom features a walk-in closet & ensuite bathroom. The finished lower level impresses with stylish laminate flooring, a versatile family room, a third bedroom & a full bathroom, ideal for accommodating guests or teenagers. Conveniently located within walking distance to parks, schools, a variety of restaurants, a pharmacy, a grocery store & public transit., Flooring: Hardwood, Flooring: Laminate
Location
Province ON
County Ottawa
Community 1118 - Avalon East
Area Ottawa
Zoning Residential
Rooms
Family Room Yes
Basement Full, Finished
Kitchen 1
Separate Den/Office 1
Interior
Interior Features Unknown
Cooling Central Air
Fireplaces Number 1
Fireplaces Type Natural Gas
Exterior
Exterior Feature Deck
Parking Features Unknown
Garage Spaces 1.0
Pool None
Roof Type Unknown
Lot Frontage 49.31
Lot Depth 99.74
Total Parking Spaces 4
Building
Foundation Concrete
Others
Security Features Unknown
Read Less Info
Want to know what your home might be worth? Contact us for a FREE valuation!

Our team is ready to help you sell your home for the highest possible price ASAP
"My job is to find and attract mastery-based agents to the office, protect the culture, and make sure everyone is happy! "


