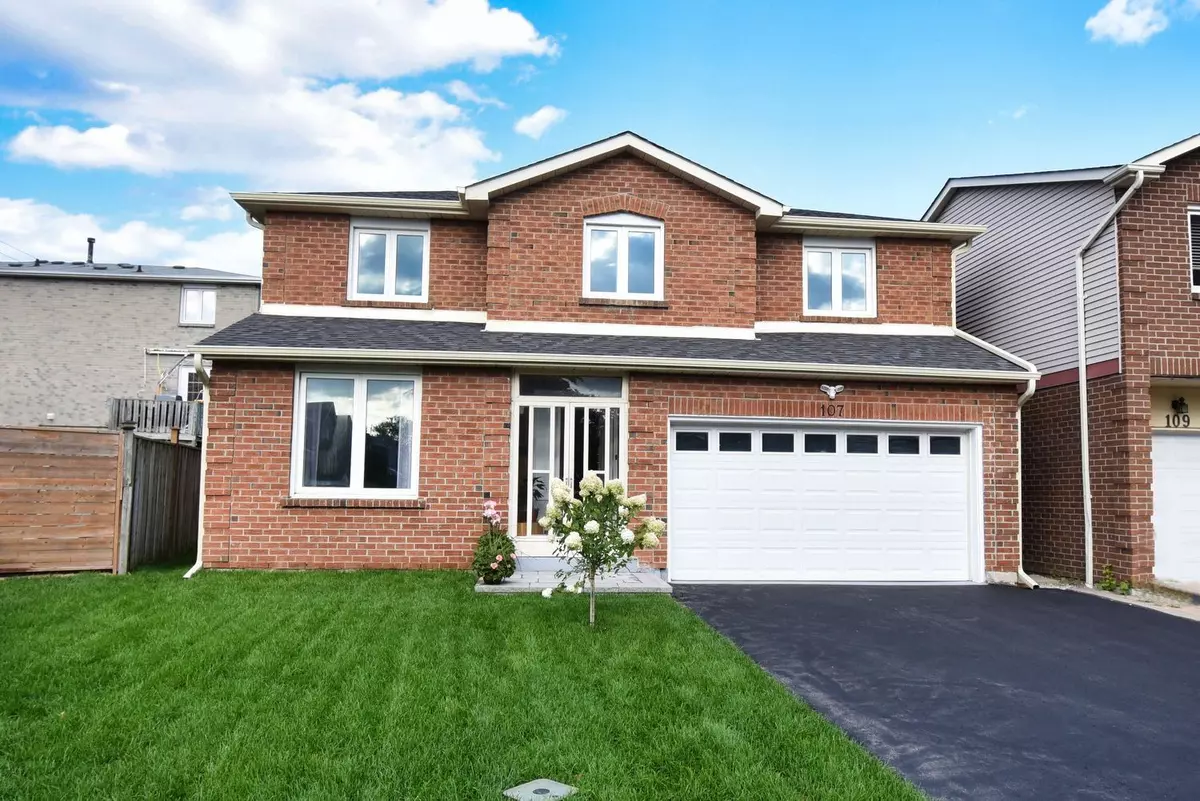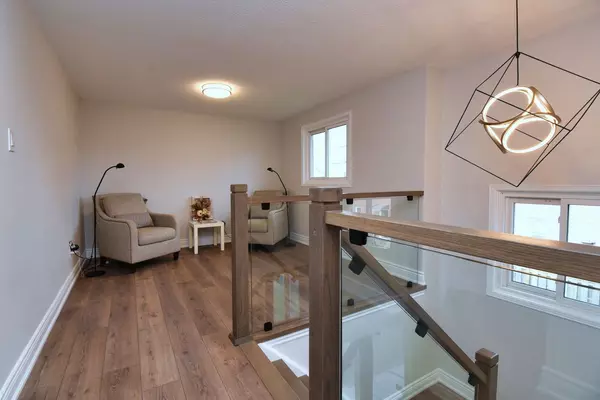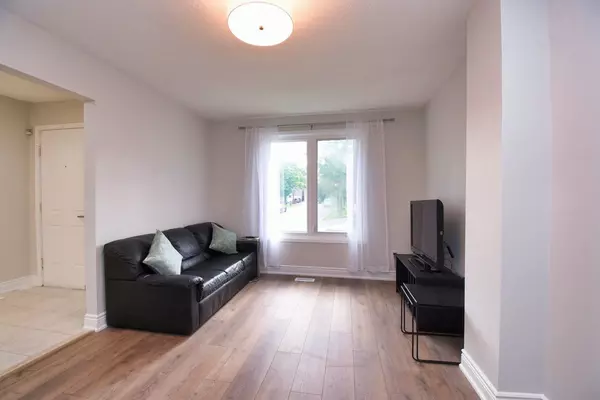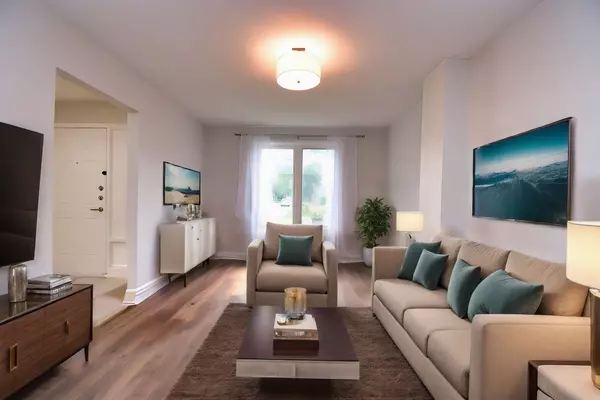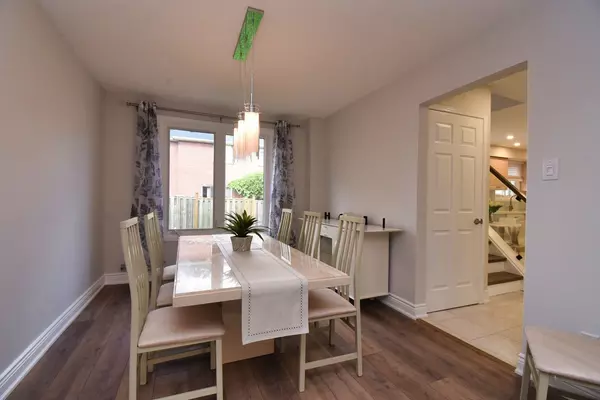$1,110,000
$1,150,000
3.5%For more information regarding the value of a property, please contact us for a free consultation.
4 Beds
4 Baths
SOLD DATE : 01/03/2025
Key Details
Sold Price $1,110,000
Property Type Single Family Home
Sub Type Detached
Listing Status Sold
Purchase Type For Sale
Subdivision Agincourt South-Malvern West
MLS Listing ID E9268733
Sold Date 01/03/25
Style 2-Storey
Bedrooms 4
Annual Tax Amount $4,635
Tax Year 2024
Property Sub-Type Detached
Property Description
Welcome to this original owner occupied newly renovated (Aug., 2024)carpet free home. Located at a Friendly neighbourhood that is rarely to see SALE sign. House close to 401 and the upcoming subway station at McCowan and Sheppard. Conveniently close to Agincourt Collegiate High School, bus routes, grocery stores, banks, restaurants, places of worship, cultural centers, parks, and more. This home offers accessibility. Recent updated from top to the bottom including Roof shingles, new lawn from front to the back, luxury laminates floor for the whole house, hardwood stairs with custom made glass panel and wood railing, new kitchen counter tops and back splash, new master ensuite, new main bath, etc. The kitchen and 2nd floor hallway are upgraded with elegant pot lights. The kitchen has a walkout to the newly installed interlock patio. This home has abundant natural light streaming in from sunrise to sunset, making every moment in your new home bright and happy.
Location
Province ON
County Toronto
Community Agincourt South-Malvern West
Area Toronto
Rooms
Family Room No
Basement Finished, Full
Kitchen 1
Separate Den/Office 1
Interior
Interior Features Water Heater, In-Law Suite, Central Vacuum, Auto Garage Door Remote
Cooling Central Air
Exterior
Exterior Feature Porch Enclosed
Parking Features Private Double
Garage Spaces 2.0
Pool None
Roof Type Asphalt Shingle
Lot Frontage 25.99
Lot Depth 75.49
Total Parking Spaces 4
Building
Foundation Poured Concrete
Read Less Info
Want to know what your home might be worth? Contact us for a FREE valuation!

Our team is ready to help you sell your home for the highest possible price ASAP
"My job is to find and attract mastery-based agents to the office, protect the culture, and make sure everyone is happy! "

