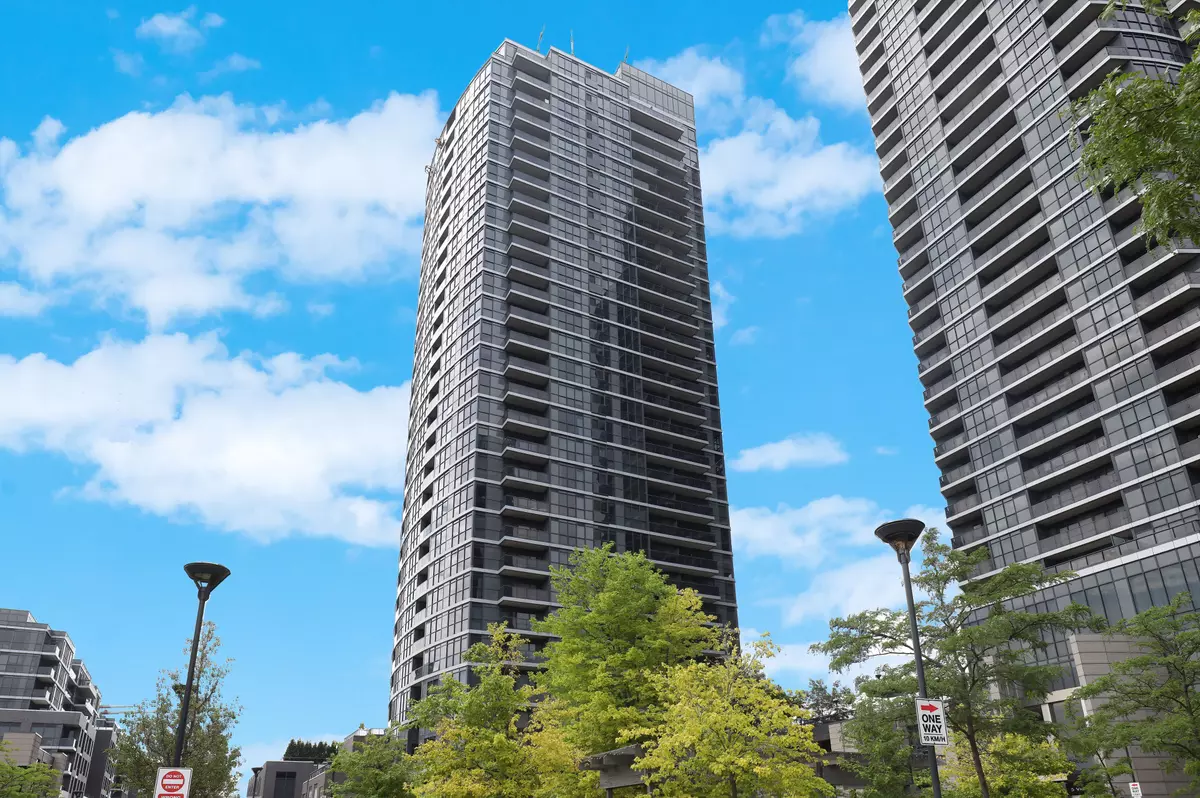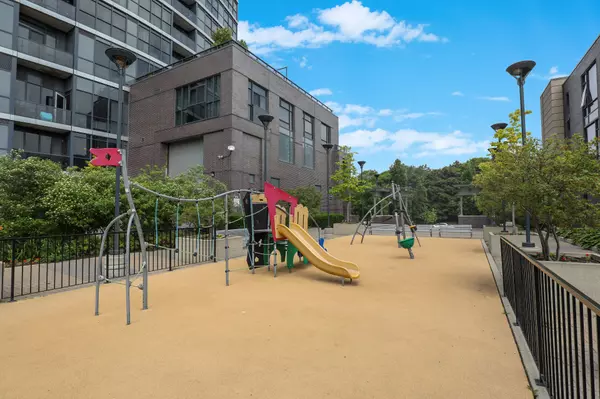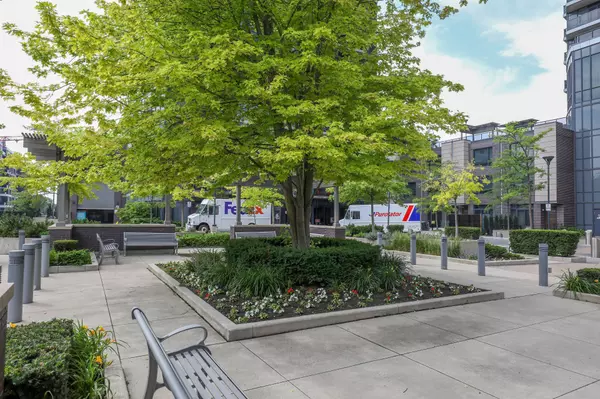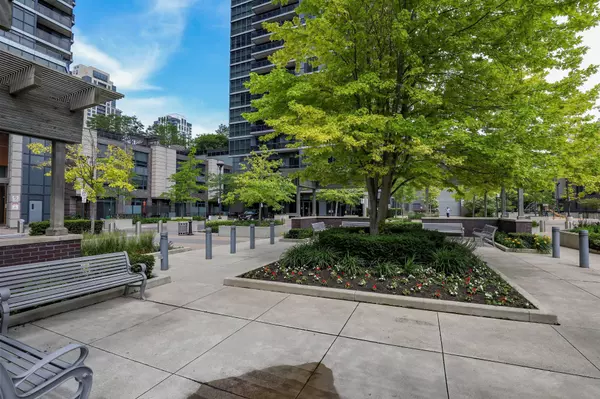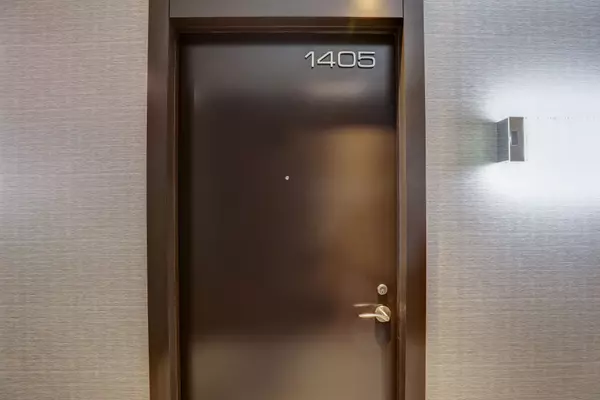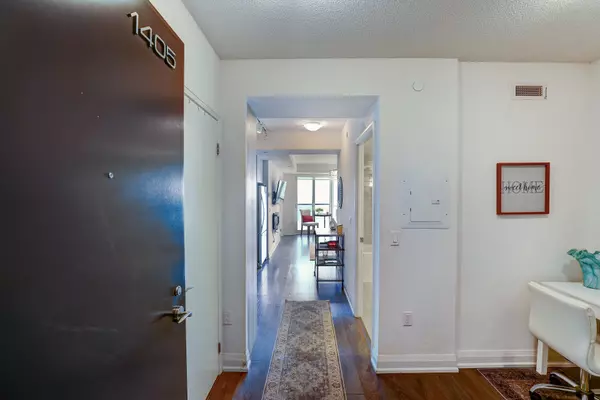$507,500
$519,900
2.4%For more information regarding the value of a property, please contact us for a free consultation.
2 Beds
1 Bath
SOLD DATE : 01/31/2025
Key Details
Sold Price $507,500
Property Type Condo
Sub Type Condo Apartment
Listing Status Sold
Purchase Type For Sale
Approx. Sqft 600-699
Subdivision Islington-City Centre West
MLS Listing ID W11881076
Sold Date 01/31/25
Style Apartment
Bedrooms 2
HOA Fees $510
Annual Tax Amount $1,780
Tax Year 2024
Property Sub-Type Condo Apartment
Property Description
Amazing Sun Sets in this west facing home!! It's bright, clean, open concept, 9 foot ceilings & floor to ceiling windows. This layout feels very large and lots of options for dining area. A perfect location for professionals looking to be close to all transportation routes and in particular minutes from pearson airport. Kitchen has granite counters, built in pantry, stainless steel appliances. Plus one area makes a great office, guest room or nice room for a Family addition!!! Have your own home for entertaining this holiday season. Ensuite laundry, parking and locker included.Extras: 24 hour conceirge, Gym, Indoor pool, hot tub, sauna, terrace for bbq, theatre and games room, party room, bike storage, guest suites, dog park, floor to ceiling windows.
Location
Province ON
County Toronto
Community Islington-City Centre West
Area Toronto
Zoning Residential
Rooms
Family Room No
Basement None
Kitchen 1
Separate Den/Office 1
Interior
Interior Features Carpet Free, Countertop Range, Primary Bedroom - Main Floor
Cooling Central Air
Laundry In-Suite Laundry
Exterior
Exterior Feature Recreational Area
Parking Features Underground
Garage Spaces 1.0
Amenities Available Concierge, Exercise Room, Indoor Pool, Party Room/Meeting Room, Sauna, Visitor Parking
Exposure West
Total Parking Spaces 1
Building
Foundation Poured Concrete
Locker Owned
Others
Security Features Concierge/Security,Carbon Monoxide Detectors,Smoke Detector,Monitored
Pets Allowed Restricted
Read Less Info
Want to know what your home might be worth? Contact us for a FREE valuation!

Our team is ready to help you sell your home for the highest possible price ASAP
"My job is to find and attract mastery-based agents to the office, protect the culture, and make sure everyone is happy! "

