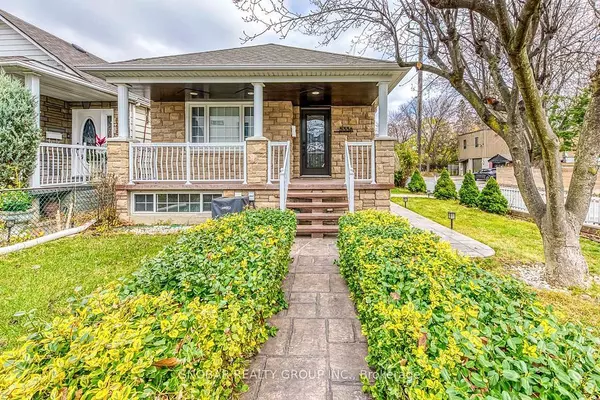$1,075,500
$1,128,888
4.7%For more information regarding the value of a property, please contact us for a free consultation.
5 Beds
2 Baths
SOLD DATE : 02/18/2025
Key Details
Sold Price $1,075,500
Property Type Single Family Home
Sub Type Detached
Listing Status Sold
Purchase Type For Sale
Subdivision Caledonia-Fairbank
MLS Listing ID W11880293
Sold Date 02/18/25
Style Bungalow
Bedrooms 5
Annual Tax Amount $4,234
Tax Year 2024
Property Sub-Type Detached
Property Description
This beautifully updated & spacious bungalow situated in a Prime Location offers a perfect blend of modern living and convenience. The main floor features an open-concept living and dining area, Originally a 3-bedroom home, it has been reconfigured to offer two generously sized bedrooms with plenty of natural light.The separate entrance leads to a fully finished basement complete with a kitchen and two additional bedrooms providing possibilities for an in-law suite, rental income, or extra living space. Step outside to the fully fenced backyard - with a charming gazebo, brick pizza oven, and stamped concrete walkway. This property also includes a detached brick garage and private drive. Located just minutes from the brand-new Caledonia TTC subway station, this home is ideal for commuters and those looking to enjoy easy access to transit, shopping, parks, and schools. This property offers a great layout, and prime location! A must-see!
Location
Province ON
County Toronto
Community Caledonia-Fairbank
Area Toronto
Rooms
Family Room No
Basement Finished, Separate Entrance
Main Level Bedrooms 1
Kitchen 2
Separate Den/Office 2
Interior
Interior Features None
Cooling Central Air
Exterior
Parking Features Private
Garage Spaces 1.0
Pool None
Roof Type Asphalt Shingle
Lot Frontage 24.0
Lot Depth 151.0
Total Parking Spaces 3
Building
Foundation Unknown
Others
Senior Community Yes
Read Less Info
Want to know what your home might be worth? Contact us for a FREE valuation!

Our team is ready to help you sell your home for the highest possible price ASAP
"My job is to find and attract mastery-based agents to the office, protect the culture, and make sure everyone is happy! "






