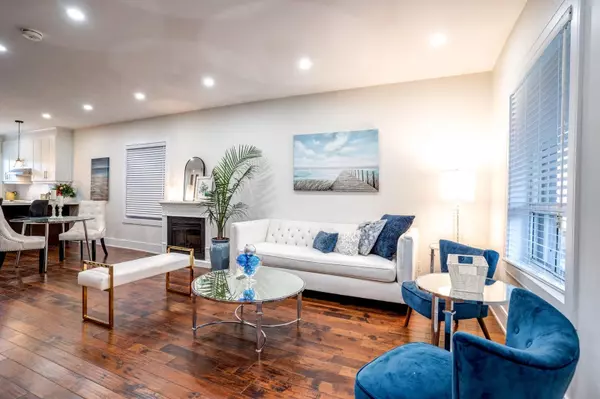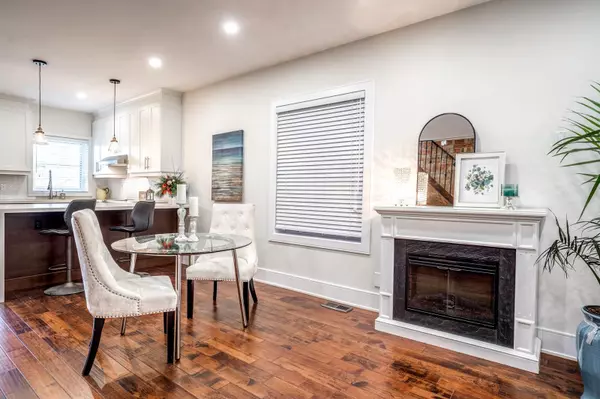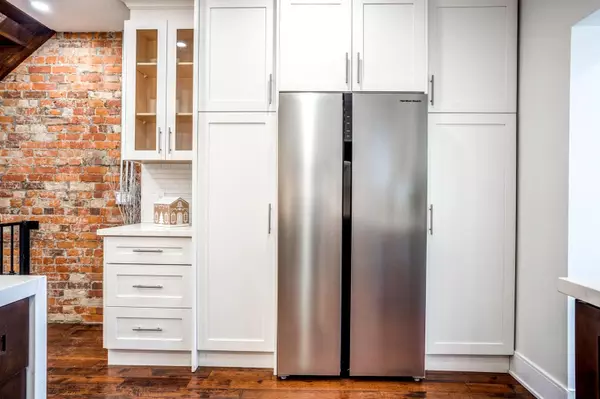$1,350,000
$999,999
35.0%For more information regarding the value of a property, please contact us for a free consultation.
4 Beds
2 Baths
SOLD DATE : 01/29/2025
Key Details
Sold Price $1,350,000
Property Type Multi-Family
Sub Type Semi-Detached
Listing Status Sold
Purchase Type For Sale
Subdivision Corso Italia-Davenport
MLS Listing ID W11898729
Sold Date 01/29/25
Style 2-Storey
Bedrooms 4
Annual Tax Amount $3,944
Tax Year 2024
Property Sub-Type Semi-Detached
Property Description
HOME FOR THE HOLIDAYS! Your Perfect House on a QUIET ONE-WAY STREET in the sought after Corso Italia Neighbourhood that has it ALL! RENOVATED TOP TO BOTTOM WITH AN NEW ADDITION AT BACK! Entertain in your Beautiful, Modern Kitchen with quartz countertops, lots of cupboards & New Stainless Steel Appliances. Relax in your Spa-like Bathrooms. Suntan on your backyard patio. Have your coffee on your HEATED Enclosed porch while looking outside. Be Creative in your Bright, Cozy Den/Study. Hickory Hardwood Floors throughout. No grass cutting & Professionally Landscaped. This House backs onto a laneway. A Great Investment Opportunity! Garage could be converted into an Apartment. Two (2) Car Parking currently with a 3rd potential front pad parking. Updated Plumbing & Electricals including 3/4 inch new water line & 200 amps. Don't Miss This Gem!
Location
Province ON
County Toronto
Community Corso Italia-Davenport
Area Toronto
Rooms
Family Room No
Basement Unfinished
Kitchen 1
Separate Den/Office 1
Interior
Interior Features Central Vacuum, Brick & Beam, Carpet Free
Cooling Central Air
Exterior
Exterior Feature Landscape Lighting, Patio, Paved Yard, Porch Enclosed
Parking Features Lane
Garage Spaces 1.0
Pool None
Roof Type Unknown
Lot Frontage 18.08
Lot Depth 128.0
Total Parking Spaces 2
Building
Foundation Brick, Concrete Block
Read Less Info
Want to know what your home might be worth? Contact us for a FREE valuation!

Our team is ready to help you sell your home for the highest possible price ASAP
"My job is to find and attract mastery-based agents to the office, protect the culture, and make sure everyone is happy! "






