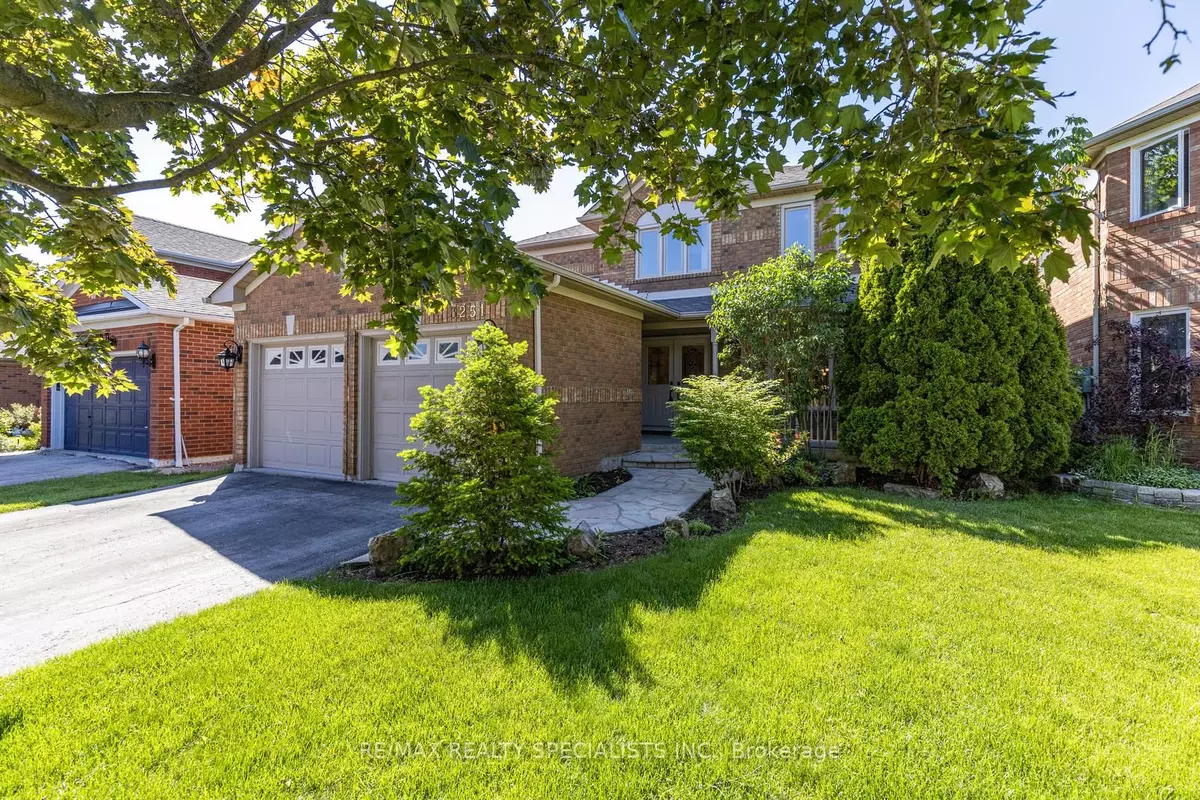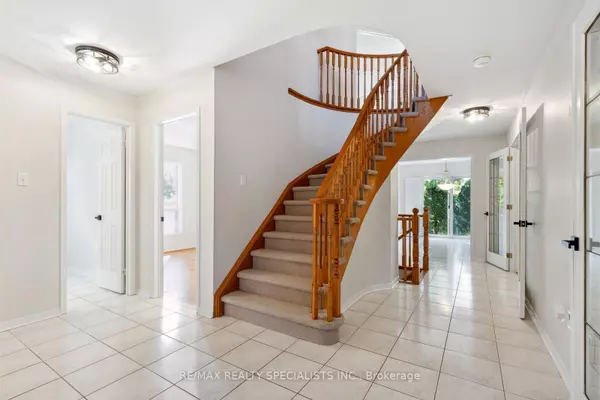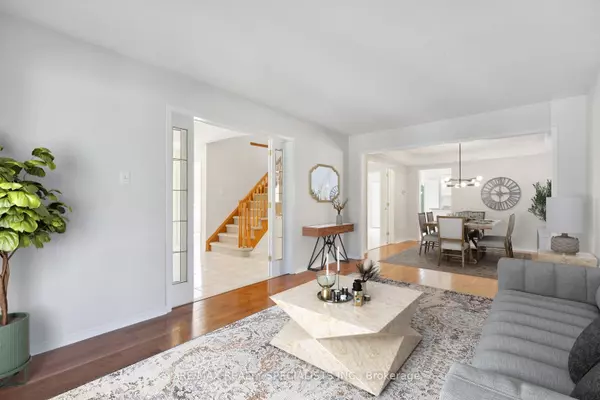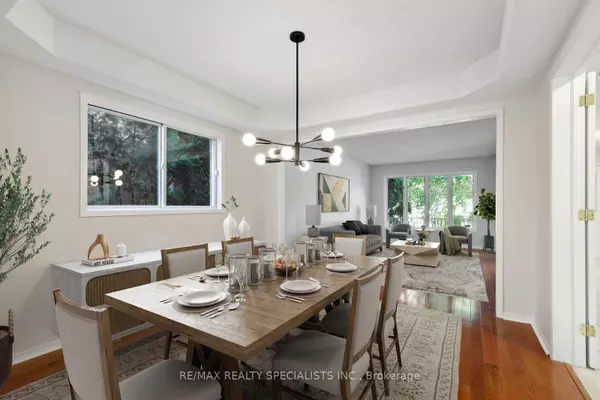$1,400,000
$1,499,900
6.7%For more information regarding the value of a property, please contact us for a free consultation.
6 Beds
4 Baths
SOLD DATE : 01/13/2025
Key Details
Sold Price $1,400,000
Property Type Single Family Home
Sub Type Detached
Listing Status Sold
Purchase Type For Sale
Approx. Sqft 2500-3000
Subdivision Lisgar
MLS Listing ID W9390502
Sold Date 01/13/25
Style 2-Storey
Bedrooms 6
Annual Tax Amount $6,910
Tax Year 2024
Property Sub-Type Detached
Property Description
Welcome To This Bright Sun-Filled Mattamy Built Home In A Mature Family Oriented Neighbourhood. Only A Few Steps To Both Primary And Secondary Schools. In This Practical Home You Will Find Inspiring Spaces For The Entire Family. The Interior Boasts Gracious Principal Rooms Including A Main Floor Library, Combined Living Room & Dining Room. A Separate Cozy Family Room Featuring A Gas Fireplace. Each Of These Spaces Feature Real Hardwood Flooring Enhancing This Home's Charm & Character. Family Size Kitchen With Large Breakfast/Dining Area. Brand New Stainless Steel Appliances. Granite Counter Tops. Plenty Of Cabinets And Working Counter Space. Walk-Out To A Very Private Treed Patio And Low Maintenance Fully Fenced Yard. Renovated 2nd Level Boasts 4 Large Bedrooms And Updated Bathrooms. The Finished Basement Features A 3 Piece Bathroom, Two Bedrooms And A Large Recreation Room. The Avonlea Mattamy Subdivision Is One Of The Last Being Built Where There Is Lots Of Space Between The Homes. Walking Distance To Parks And Trails And The Osprey Marsh. Water Park, Baseball Diamond. Walking Distance To Shopping And The Lisgar Go Station. Hard To Find A More Ideal Location Than This.
Location
Province ON
County Peel
Community Lisgar
Area Peel
Zoning Residential
Rooms
Family Room Yes
Basement Finished
Kitchen 1
Separate Den/Office 2
Interior
Interior Features Auto Garage Door Remote, Central Vacuum
Cooling Central Air
Exterior
Parking Features Private Double
Garage Spaces 2.0
Pool None
Roof Type Asphalt Shingle
Lot Frontage 42.98
Lot Depth 109.91
Total Parking Spaces 4
Building
Foundation Poured Concrete
Read Less Info
Want to know what your home might be worth? Contact us for a FREE valuation!

Our team is ready to help you sell your home for the highest possible price ASAP
"My job is to find and attract mastery-based agents to the office, protect the culture, and make sure everyone is happy! "






