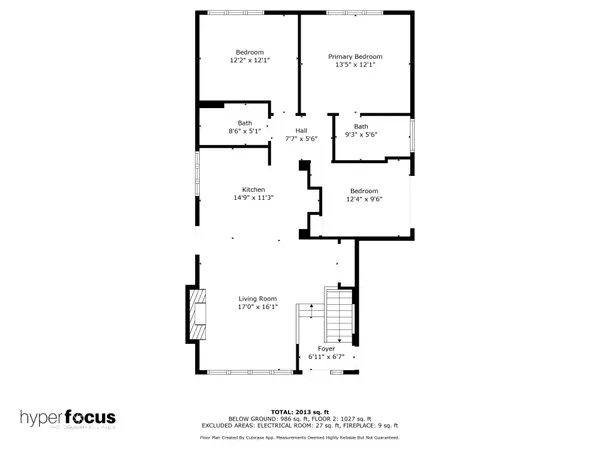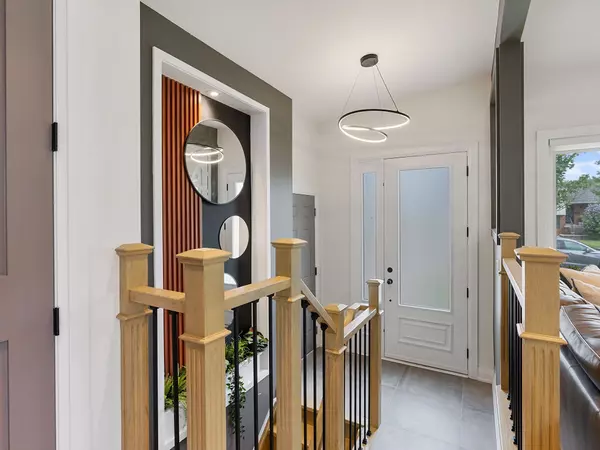$1,435,000
$1,474,900
2.7%For more information regarding the value of a property, please contact us for a free consultation.
4 Beds
4 Baths
SOLD DATE : 12/21/2024
Key Details
Sold Price $1,435,000
Property Type Single Family Home
Sub Type Detached
Listing Status Sold
Purchase Type For Sale
Subdivision Appleby
MLS Listing ID W9393685
Sold Date 12/21/24
Style Bungalow-Raised
Bedrooms 4
Annual Tax Amount $5,564
Tax Year 2024
Property Sub-Type Detached
Property Description
Fantastic, fully renovated bungalow in the high demand neighbourhood of Burlington. This 3+1 bedroom home is perfect for downsizers, growing or multi-generational families. Extensive custom renovations throughout the home create an ambiance of luxury and comfort. Open concept main floor with custom kitchen, stone counters and a rare separate entrance to the back yard. Spacious primary bedroom with three piece ensuite. Third bedroom has access to large private deck and makes for a great office. Fully finished basement with great room and separate in-law suite with separate entrance, kitchen and laundry. Four fully renovated bathrooms. Situated on an oversized 70X125 lot on a quiet street and steps to the trails and parks of Lake Ontario. Schools, parks, shopping and GO train all nearby. A great home in one of the nicest areas of the GTA...don't miss it!
Location
Province ON
County Halton
Community Appleby
Area Halton
Rooms
Family Room No
Basement Finished, Separate Entrance
Kitchen 2
Separate Den/Office 1
Interior
Interior Features Auto Garage Door Remote, Primary Bedroom - Main Floor, In-Law Suite, On Demand Water Heater
Cooling Central Air
Fireplaces Number 1
Fireplaces Type Electric
Exterior
Exterior Feature Porch
Parking Features Private Double
Garage Spaces 1.0
Pool None
Roof Type Asphalt Shingle
Lot Frontage 70.17
Lot Depth 127.55
Total Parking Spaces 5
Building
Foundation Poured Concrete
Read Less Info
Want to know what your home might be worth? Contact us for a FREE valuation!

Our team is ready to help you sell your home for the highest possible price ASAP
"My job is to find and attract mastery-based agents to the office, protect the culture, and make sure everyone is happy! "






