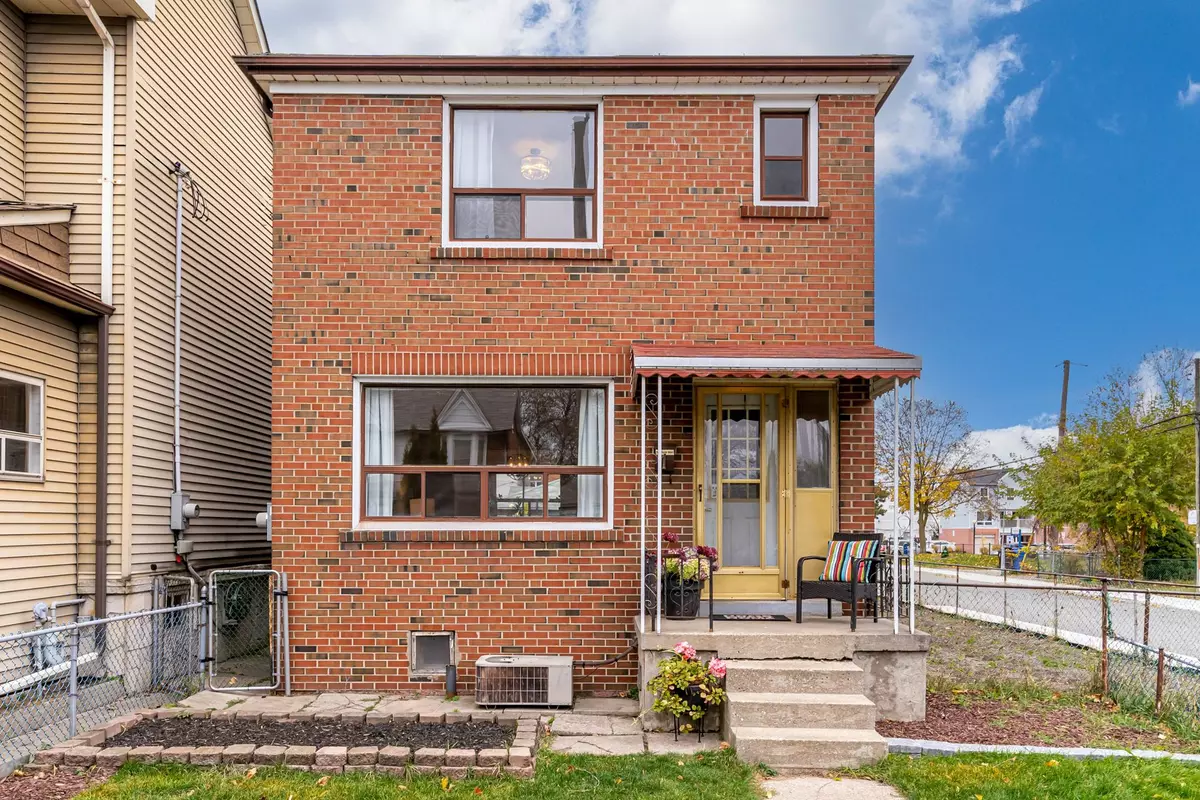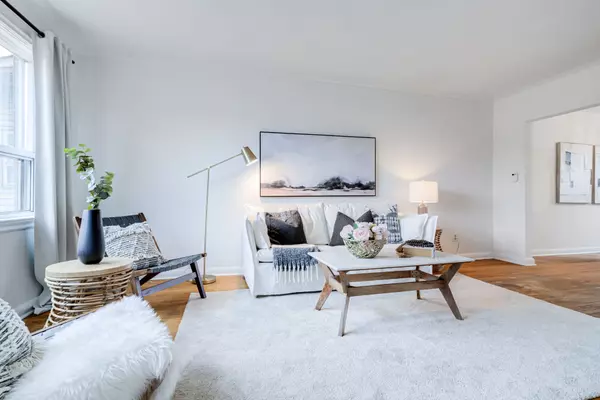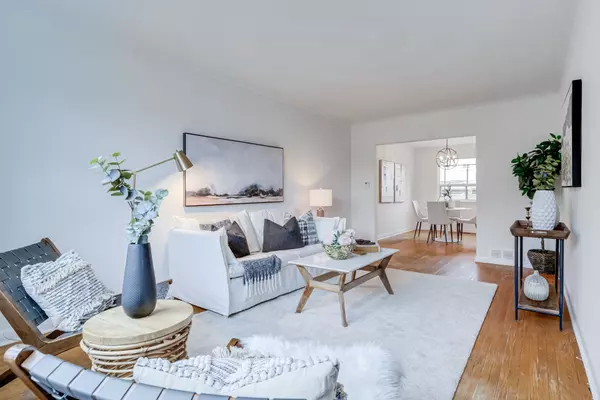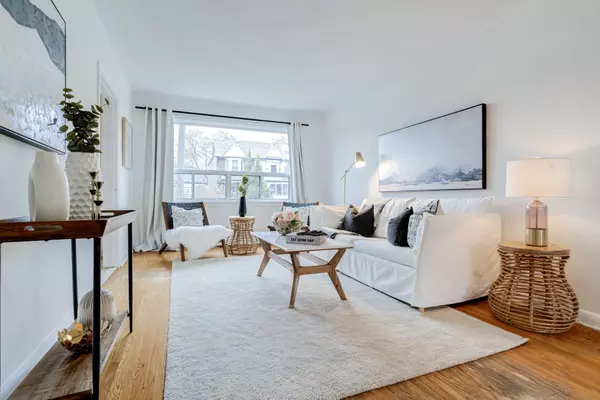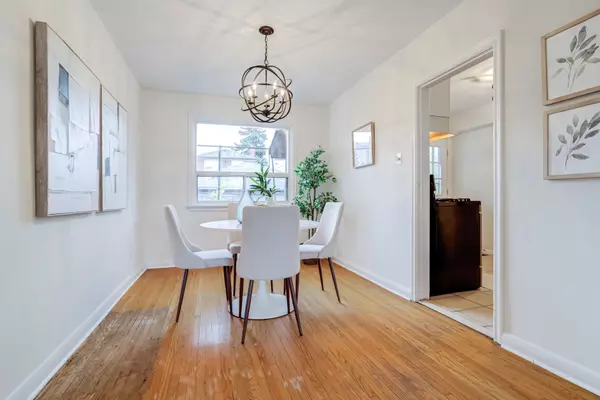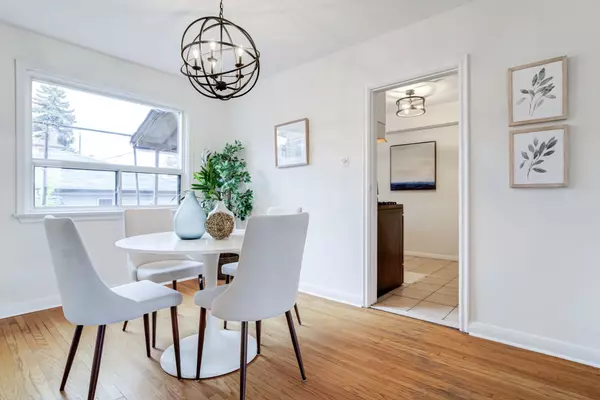$925,000
$849,900
8.8%For more information regarding the value of a property, please contact us for a free consultation.
3 Beds
2 Baths
SOLD DATE : 12/31/2024
Key Details
Sold Price $925,000
Property Type Single Family Home
Sub Type Detached
Listing Status Sold
Purchase Type For Sale
Approx. Sqft 1100-1500
Subdivision Rockcliffe-Smythe
MLS Listing ID W11886980
Sold Date 12/31/24
Style 2-Storey
Bedrooms 3
Annual Tax Amount $3,669
Tax Year 2024
Property Sub-Type Detached
Property Description
Your search ends here! 1 Ravenal, a rarely offered 2-storey detached home on a corner lot is tucked away in a serene dead end street, steps from Henrietta Park and Gaffney Park trails. Light floods in the large picture windows on the spacious main floor, complete with a comfortable living room and a dining area - perfect for family gatherings. The second floor boasts three generously sized bedrooms, each with ample closet space and large windows. The home also features a finished basement apartment, ideal for an in-law suite. Step outside to your private, fully fences backyard, a tranquil retreat for relaxation or entertaining. A spacious garage and driveway to boot! Don't miss out on this incredible opportunity! Situated in a vibrant, welcoming family-orientated community, this home offers the ideal combination of peace and convenience. With easy access to multiple TTC routes, local breweries, and the Stockyards, the Junction and High Park area just minutes away, you're also steps the Humber Trails, bringing nature right to your doorstep.
Location
Province ON
County Toronto
Community Rockcliffe-Smythe
Area Toronto
Rooms
Family Room No
Basement Finished
Kitchen 2
Interior
Interior Features Carpet Free, Water Heater
Cooling Central Air
Exterior
Exterior Feature Porch
Parking Features Private
Garage Spaces 1.0
Pool None
Roof Type Shingles
Lot Frontage 23.96
Lot Depth 94.5
Total Parking Spaces 2
Building
Foundation Brick, Concrete Block
Read Less Info
Want to know what your home might be worth? Contact us for a FREE valuation!

Our team is ready to help you sell your home for the highest possible price ASAP
"My job is to find and attract mastery-based agents to the office, protect the culture, and make sure everyone is happy! "

