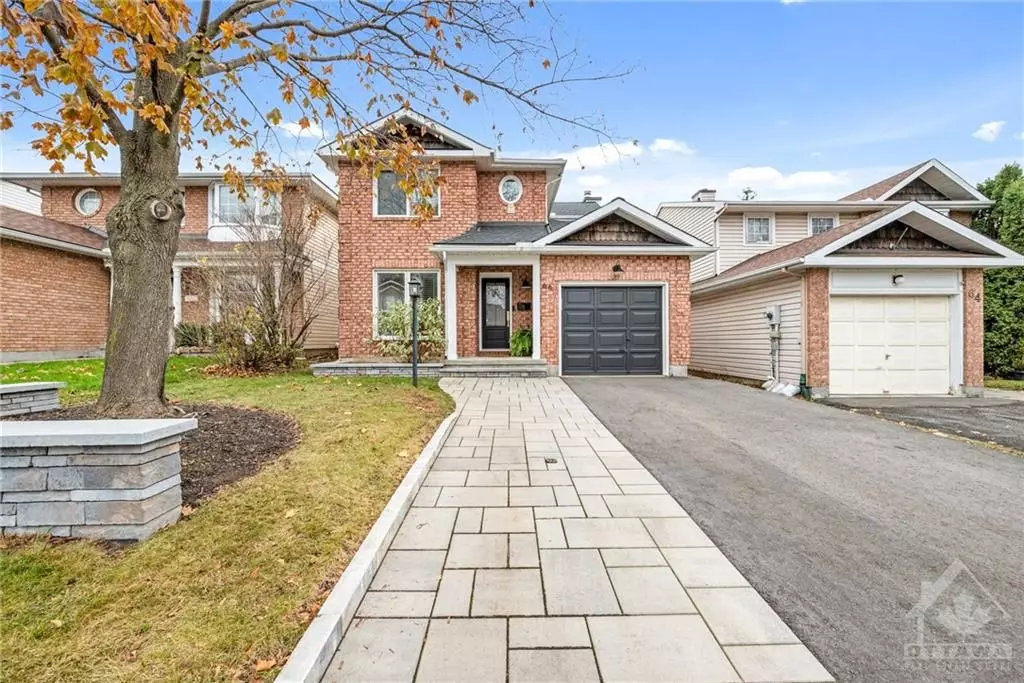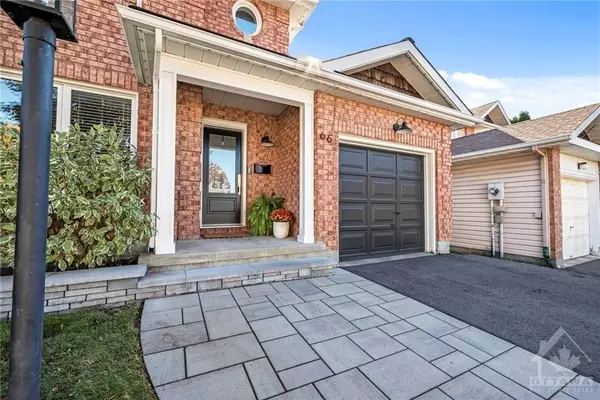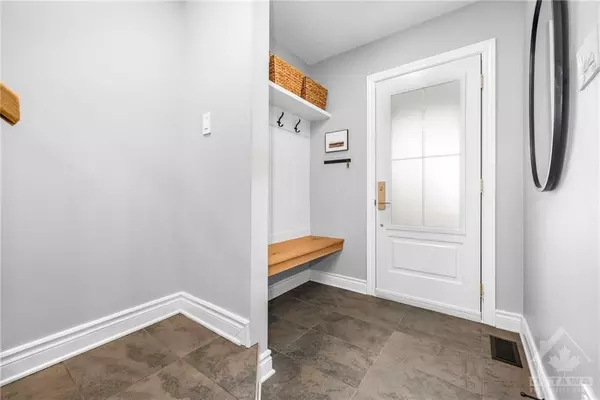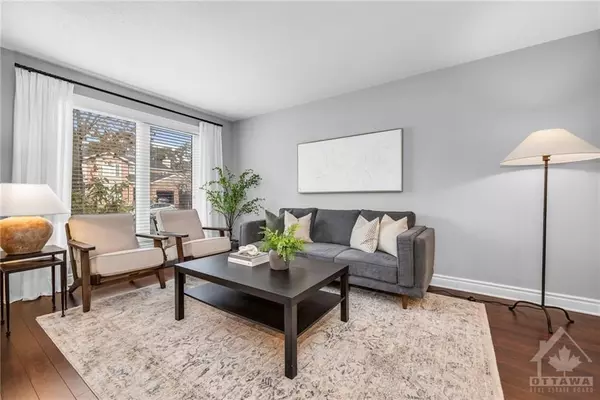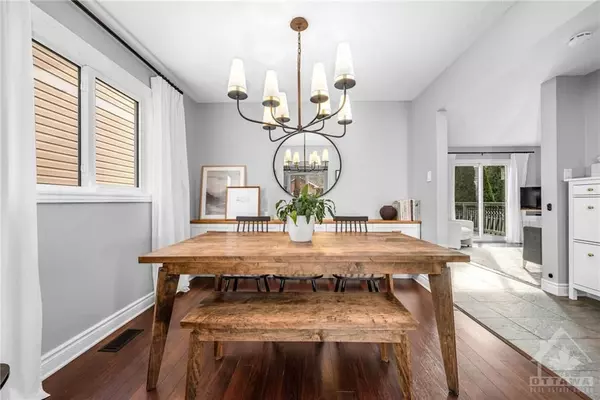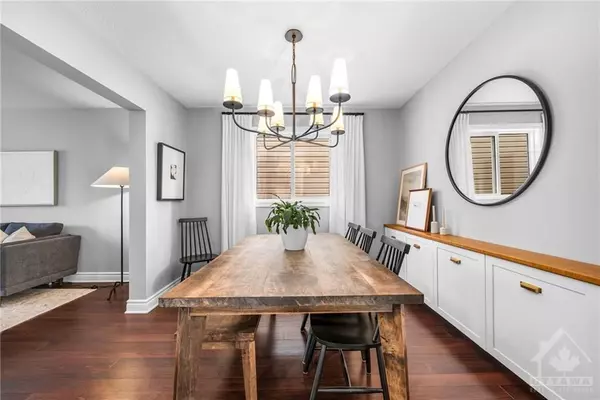$745,000
$764,900
2.6%For more information regarding the value of a property, please contact us for a free consultation.
3 Beds
3 Baths
SOLD DATE : 02/18/2025
Key Details
Sold Price $745,000
Property Type Single Family Home
Sub Type Detached
Listing Status Sold
Purchase Type For Sale
Subdivision 9004 - Kanata - Bridlewood
MLS Listing ID X10431804
Sold Date 02/18/25
Style 2-Storey
Bedrooms 3
Annual Tax Amount $4,126
Tax Year 2024
Property Sub-Type Detached
Property Description
Welcome to 66 Willow Glen Dr. This charming & updated home features 3 spacious bedrooms, 2.5 renovated bathrooms, fully finished basement & private yard. Enjoy close proximity to all amenities, schools & parks. On the main floor, you'll find a welcoming living/dining area offering space for entertaining. The bright, updated kitchen enjoys south facing exposure and is open into the family rm with wood f/p. Upstairs you will find 3 generously sized bedrooms and a renovated family bathroom. The primary suite includes a renovated ensuite & California closet. Finished basement with lux vinyl flooring adds more versatility with a play area & cozy TV area for movie nights. The lower level also features a dedicated laundry rm & additional flex room that is ideal for home office or guest room. Private yard perfect for kids to play & weekend BBQs. Extensive list of upgrades (R60 insulation, Roof, Outdoor Glo lights & landscaping) & pride of ownership over the years, this home is certain to sell quickly. Don't miss out!, Flooring: Tile, Laminate, Carpet Wall To Wall
Location
Province ON
County Ottawa
Community 9004 - Kanata - Bridlewood
Area Ottawa
Zoning Residential
Rooms
Family Room Yes
Basement Full, Finished
Kitchen 1
Interior
Interior Features Unknown
Cooling Central Air
Fireplaces Number 1
Exterior
Exterior Feature Deck, Landscaped
Parking Features Unknown
Garage Spaces 1.0
Pool None
Roof Type Unknown
Lot Frontage 35.07
Lot Depth 100.12
Total Parking Spaces 5
Building
Foundation Concrete
Others
Security Features Unknown
Read Less Info
Want to know what your home might be worth? Contact us for a FREE valuation!

Our team is ready to help you sell your home for the highest possible price ASAP
"My job is to find and attract mastery-based agents to the office, protect the culture, and make sure everyone is happy! "

