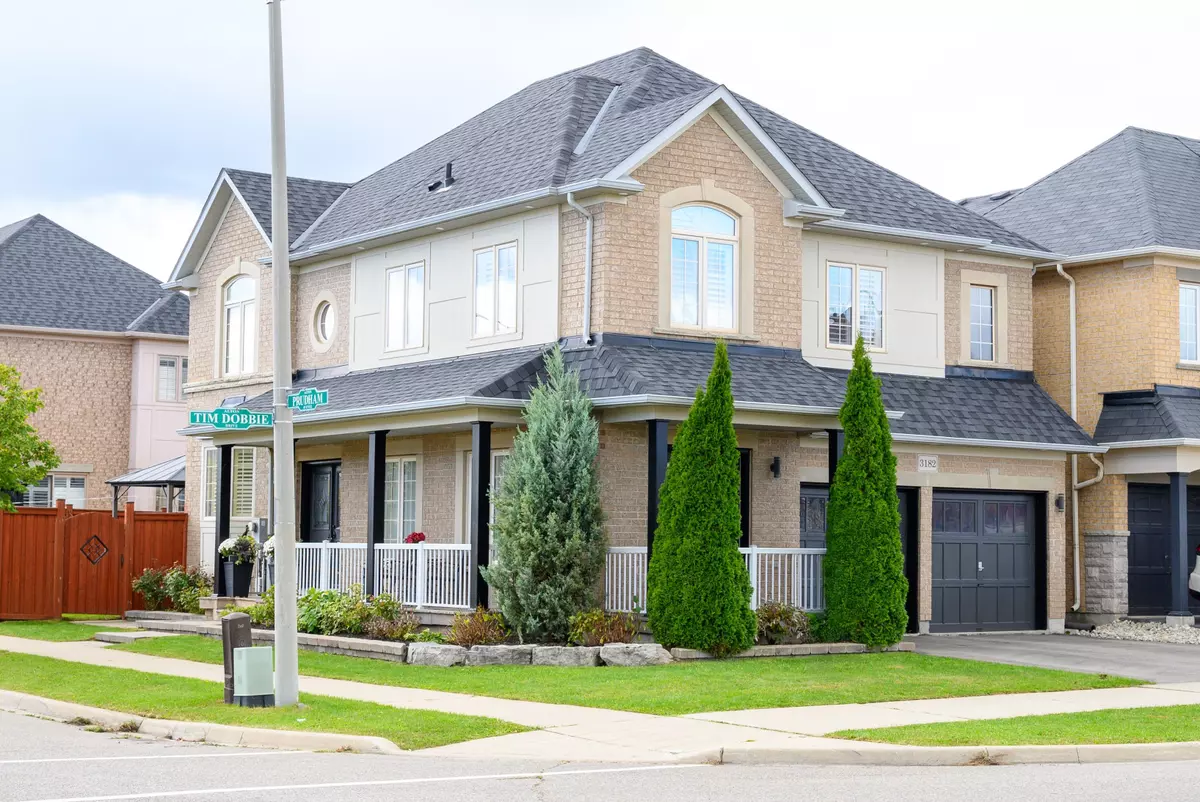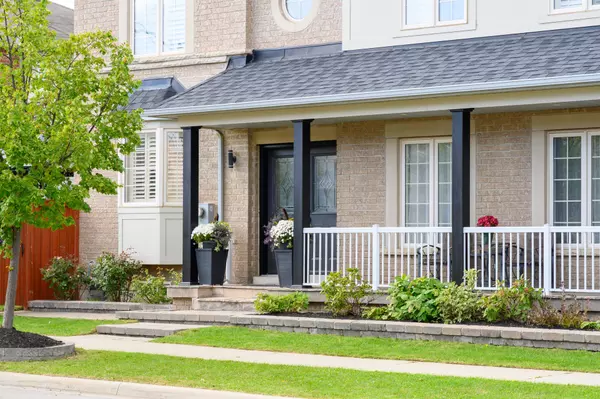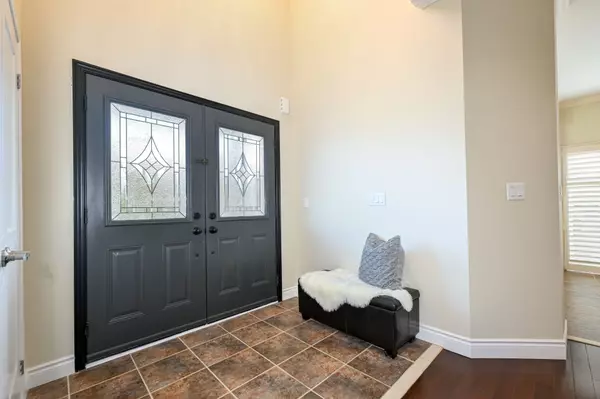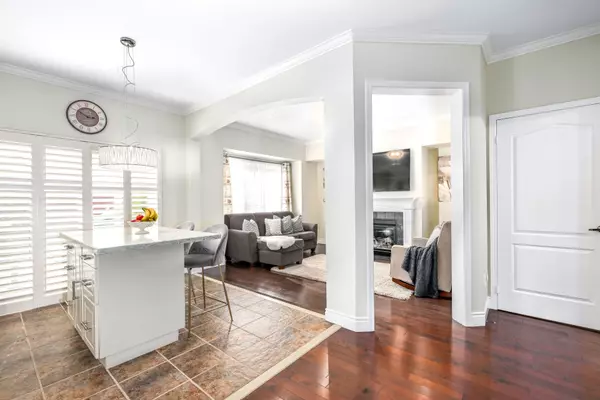$1,410,000
$1,449,900
2.8%For more information regarding the value of a property, please contact us for a free consultation.
5 Beds
5 Baths
SOLD DATE : 01/30/2025
Key Details
Sold Price $1,410,000
Property Type Single Family Home
Sub Type Detached
Listing Status Sold
Purchase Type For Sale
Approx. Sqft 2000-2500
Subdivision Alton
MLS Listing ID W9417113
Sold Date 01/30/25
Style 2-Storey
Bedrooms 5
Annual Tax Amount $6,335
Tax Year 2024
Property Sub-Type Detached
Property Description
Welcome to this beautiful, bright & spacious detached home on a 45ft wide lot w/plenty of quality upgrades in the first-class & sought-after family-friendly neighbourhood of Alton Village. This home features over 3000sqft of finished living space, 4+1 bedrooms and 4.5 bathrooms including 2 bedrooms w/ensuite bathrooms, an eat-in kitchen w/stainless steel appliances, quartz countertops, white cabinetry, centre island w/breakfast bar, tile backsplash, & sliding doors to the deck & backyard, a living room w/gas fireplace, separate dining room, family room w/double doors to a covered porch, mudroom w/built-in cabinets, 4 large bedrooms on the upper level including the primary w/his & her closets, & a 5pce ensuite bath w/his & her sinks, custom quartz countertop, soaker tub, & separate shower, an ensuite bathroom & walk-in closet in the 2nd bedroom too, a 4pce main bath, & a fully finished basement w/5th bedroom, a full bath, large rec room including a bar area, a large finished laundry room w/built-in cabinets, & additional storage space. Also, hardwood floors throughout the main & upper level (laminate on lower level), new vanities & countertops in all bathrooms, pot lights on main & lower level, California shutters throughout, crown moulding on main & upper level, fresh paint, quality updated lighting throughout, nicely landscaped yard w/great curb appeal, a fully fenced backyard w/ a wood deck & gazebo, exterior pot lights, double driveway, double garage w/EV Charger & inside entry, & a new roof in 2022. The ensuite bath in the 2nd bedroom, & a 5th bedroom & full bath in the basement makes an ideal in-law/nanny suite, teen retreat, or space for extended family. Walk to quality schools, parks, trails, shops, dining, rec centre, library, & much more. Minutes to highways & endless other great amenities. This house shows beautifully, would be a pleasure to call home, & is the best value in Alton Village. Dare to compare! Dont hesitate & miss out! Welcome Home!
Location
Province ON
County Halton
Community Alton
Area Halton
Rooms
Family Room Yes
Basement Full, Finished
Kitchen 1
Separate Den/Office 1
Interior
Interior Features None
Cooling Central Air
Exterior
Parking Features Private Double
Garage Spaces 2.0
Pool None
Roof Type Asphalt Shingle
Lot Frontage 44.86
Lot Depth 85.45
Total Parking Spaces 4
Building
Foundation Poured Concrete
Read Less Info
Want to know what your home might be worth? Contact us for a FREE valuation!

Our team is ready to help you sell your home for the highest possible price ASAP
"My job is to find and attract mastery-based agents to the office, protect the culture, and make sure everyone is happy! "






