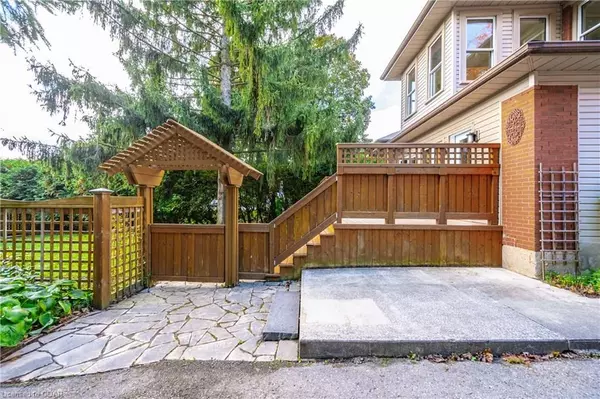$860,000
$869,000
1.0%For more information regarding the value of a property, please contact us for a free consultation.
4 Beds
2 Baths
2,122 SqFt
SOLD DATE : 12/18/2024
Key Details
Sold Price $860,000
Property Type Single Family Home
Sub Type Detached
Listing Status Sold
Purchase Type For Sale
Square Footage 2,122 sqft
Price per Sqft $405
Subdivision Fergus
MLS Listing ID X10876271
Sold Date 12/18/24
Style 2-Storey
Bedrooms 4
Annual Tax Amount $4,776
Tax Year 2024
Property Sub-Type Detached
Property Description
Charming red brick century home on a large lot with mature trees, lots of privacy and just a short stroll to local shopping, restaurants, the Grand River and all the other local amenities that historic downtown Fergus has to offer. This home is full of charm and character with it's gleaming hardwood floors throughout the sunroom and open concept living and dining area, the kitchen is open to the dining area and has granite countertops, breakfast bar and come with stainless appliances. Also on the main floor is a spacious family room, 3 piece bathroom and main floor 4th bedroom/home office, perfect additional accommodation for extended family, an in-law suite, guest suite or work from home space. upstairs you will find 3 more bedrooms, the primary bedroom has a sunroom, a perfect space to relax and read a book or have some quiet time. The main 4 piece bathroom was recently updated with free standing tub, and shower with ceramic tile.
Head outside and you will love the privacy of the fenced front yard, the huge recently updated front deck, flagstone walkway, wooden arbour, the through driveway access from St Andrew St E as well as St Patrick St E, rear yard area, parking area, 20' x 12' shed. This home has a lot to offer, is in a great locations and must be seen to be appreciated.
Location
Province ON
County Wellington
Community Fergus
Area Wellington
Zoning R2
Rooms
Family Room No
Basement Unfinished, Full
Kitchen 1
Interior
Interior Features Water Softener
Cooling Central Air
Fireplaces Number 1
Fireplaces Type Living Room
Laundry In Basement
Exterior
Exterior Feature Deck
Parking Features Private, Other
Pool None
View Garden
Roof Type Asphalt Shingle
Lot Frontage 59.98
Lot Depth 254.5
Exposure North
Total Parking Spaces 2
Building
Foundation Stone
New Construction false
Others
Senior Community No
Read Less Info
Want to know what your home might be worth? Contact us for a FREE valuation!

Our team is ready to help you sell your home for the highest possible price ASAP
"My job is to find and attract mastery-based agents to the office, protect the culture, and make sure everyone is happy! "






