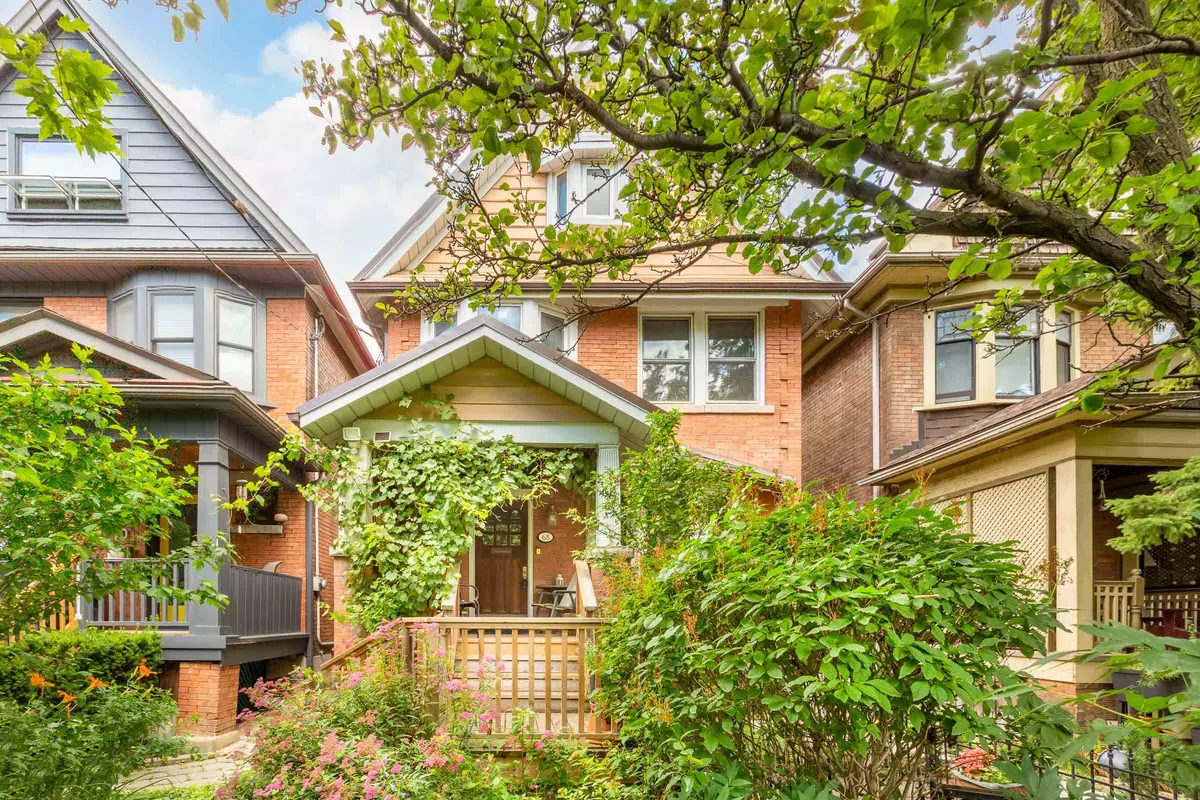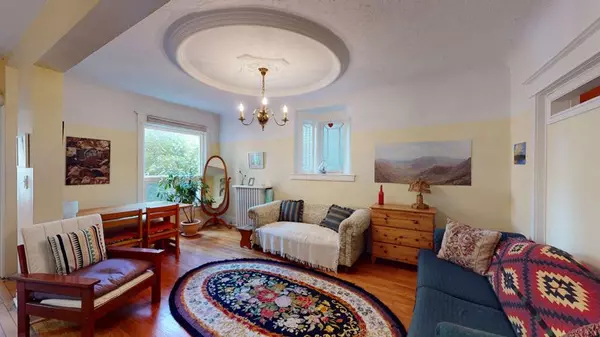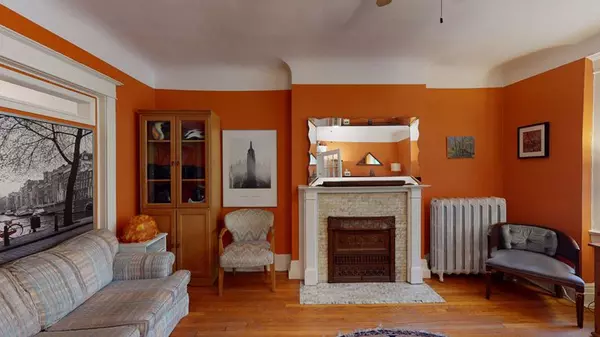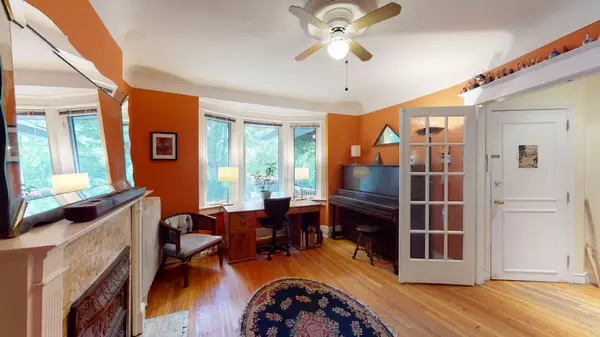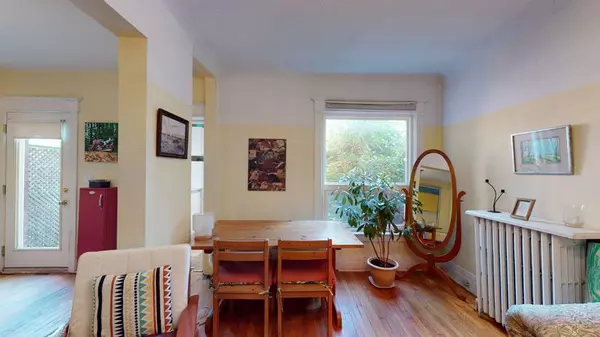$1,885,000
$1,999,000
5.7%For more information regarding the value of a property, please contact us for a free consultation.
6 Beds
4 Baths
SOLD DATE : 01/30/2025
Key Details
Sold Price $1,885,000
Property Type Single Family Home
Sub Type Detached
Listing Status Sold
Purchase Type For Sale
Subdivision Roncesvalles
MLS Listing ID W10413419
Sold Date 01/30/25
Style 2 1/2 Storey
Bedrooms 6
Annual Tax Amount $8,390
Tax Year 2024
Property Sub-Type Detached
Property Description
An exceptional detached three storey, three unit property in the heart of Roncesvalles Village with classic curb appeal and character! This is a fabulous opportunity for investors and buyers seeking live/rent, co-ownership, people with mobility issues or families seeking a multi-generational living setup. Well maintained with a mix of original details and thoughtful updates. Bright and spacious main level 1 bdrm/1 bath suite with charming original details. Upper two-level renovated 3 bdrm/2 bath suite with private balcony. Lower level cozy 1 bdrm/1 bath unit with separate entry. Fully rented with month to month tenancies. Beautiful garden & double garage off a wide lane. Pedestrian & bike friendly. Enjoy Roncesvalles shops & restos, High Park, Sorauren Farmers Market, Lakefront, Sunnyside Beach, Boardwalk and Pool. Easy access to TTC,UP Express & GO. Laneway house & multi unit development potential report available. Documentation for legality of 3 units available upon request. Laneway house & multi-unit development potential report also available.
Location
Province ON
County Toronto
Community Roncesvalles
Area Toronto
Rooms
Family Room Yes
Basement Other
Kitchen 3
Separate Den/Office 2
Interior
Interior Features Carpet Free
Cooling Wall Unit(s)
Exterior
Parking Features Lane
Garage Spaces 2.0
Pool None
Roof Type Metal
Lot Frontage 25.25
Lot Depth 119.25
Total Parking Spaces 2
Building
Foundation Brick
Others
Senior Community Yes
Read Less Info
Want to know what your home might be worth? Contact us for a FREE valuation!

Our team is ready to help you sell your home for the highest possible price ASAP
"My job is to find and attract mastery-based agents to the office, protect the culture, and make sure everyone is happy! "

