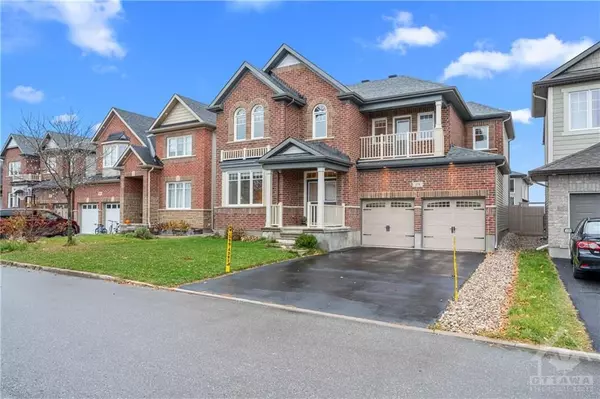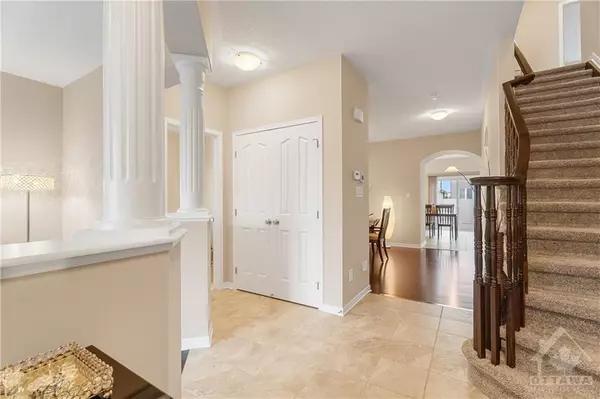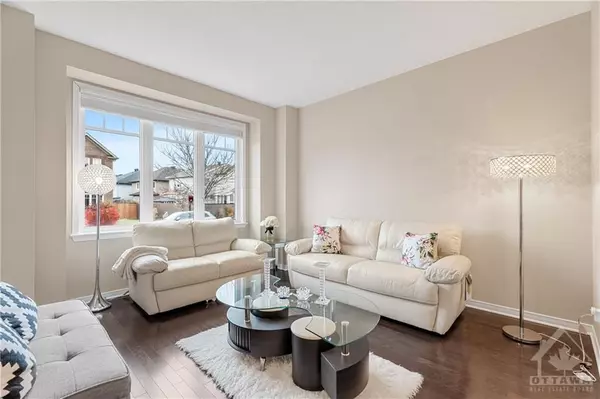$960,000
$989,800
3.0%For more information regarding the value of a property, please contact us for a free consultation.
4 Beds
4 Baths
SOLD DATE : 02/06/2025
Key Details
Sold Price $960,000
Property Type Single Family Home
Sub Type Detached
Listing Status Sold
Purchase Type For Sale
Subdivision 9010 - Kanata - Emerald Meadows/Trailwest
MLS Listing ID X10442445
Sold Date 02/06/25
Style 2-Storey
Bedrooms 4
Annual Tax Amount $6,757
Tax Year 2024
Property Sub-Type Detached
Property Description
STUNNING Monarch Built 4 Bed + Loft, 3.5 Bath in sought after Blackstone! 46' Model just under 2800 sqft. without Basement & in Meticulous Condition! Main Floor ft. gleaming Hardwood & Modern Tile throughout Bright & Spacious Layout. Living Room, Large Formal Dining Room, Convenient Powder Room, Laundry Room & Upgraded Mudroom off the 2 Car Garage! Modern UPGRADED Kitchen ft. ample Cabinets, QUARTZ counters, Sit-up Island, Backsplash, 4 S/S Appliances & Pot Lights. Patio Doors leads to an Interlock Pad & PVC FENCED Yard! Open Concept Living Room offers a cozy Gas Fireplace! Second Floor ft. Large Primary Bedroom with TWO walk-in closets & 4 pc. Ensuite with Glass Shower & Soaker Tub! 2nd Bedroom ft. Balcony & 3pc. Ensuite! Generous sized 3rd & 4th Bedroom with a JACK & JILL Bathroom! 3 ENSUITES! + LOFT perfect for a Home Office! Massive Unfinished Basement, Ready to be designed! On a QUIET Street, Close to Schools, Parks, Shopping, Recreation & Transit! Book Your Showing Today!
Location
Province ON
County Ottawa
Community 9010 - Kanata - Emerald Meadows/Trailwest
Area Ottawa
Zoning Residential
Rooms
Family Room No
Basement Full, Unfinished
Kitchen 1
Interior
Interior Features Unknown
Cooling Central Air
Fireplaces Number 1
Fireplaces Type Natural Gas
Exterior
Parking Features Unknown
Garage Spaces 2.0
Pool None
Roof Type Asphalt Shingle
Lot Frontage 46.04
Lot Depth 108.56
Total Parking Spaces 6
Building
Foundation Concrete
Others
Security Features Unknown
Read Less Info
Want to know what your home might be worth? Contact us for a FREE valuation!

Our team is ready to help you sell your home for the highest possible price ASAP
"My job is to find and attract mastery-based agents to the office, protect the culture, and make sure everyone is happy! "






