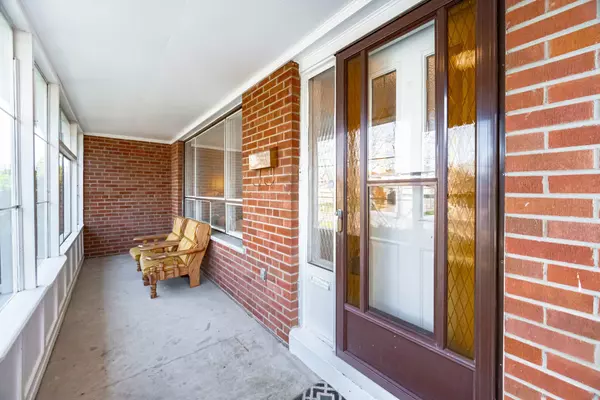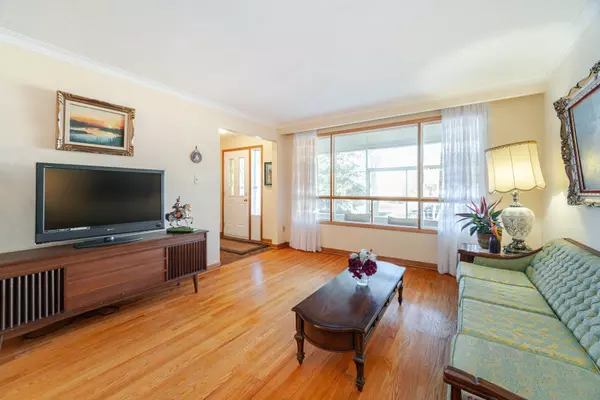$1,280,000
$1,098,000
16.6%For more information regarding the value of a property, please contact us for a free consultation.
4 Beds
2 Baths
SOLD DATE : 01/09/2025
Key Details
Sold Price $1,280,000
Property Type Single Family Home
Sub Type Detached
Listing Status Sold
Purchase Type For Sale
Approx. Sqft 1500-2000
Subdivision Cooksville
MLS Listing ID W11432414
Sold Date 01/09/25
Style Backsplit 4
Bedrooms 4
Annual Tax Amount $6,475
Tax Year 2024
Property Sub-Type Detached
Property Description
Rare Opportunity in Coveted East Cooksville. Nestled in one of Mississauga's most sought after neighbourhoods, this rarely offered 4-level back split is your chance to live in the heart of Cooksville on a beautiful & quiet treed lot surrounded by multimillion dollar homes. Imagine raising your family in a quiet establish community where children can safely play, all while being just minutes from top-rated schools, major highways, ONE Health Club and endless shopping options. Boasting over 2600 soft of finished living space, this home is perfect for growing families or those seeking additional income potential. Flexible layout: featuring 4 bedrooms, including a ground floor bedroom ideal for guests or multi-generational living, and 3 additional bedrooms on the upper level. Rental Potential: With 3 Separate entrances, this property offers the unique opportunity to create up to 2 additional dwelling units, perfect for rental income or extended family. Enjoy cozy evenings in the oversized Family Room with a built-in fireplace and walkout access to the backyard. The sprawling fenced yard, adorned with mature trees and perennial hydrangeas is a serene retreat for relaxation and entertaining. Lovingly maintained by the original family, this home reflects years of care and pride of ownership. Recent upgrades include: High End High Efficiency Windows, a newer roof 2019, an upgraded furnace 2009, newer fridge and stove ensuring peace of mind for years to come. Located in a family friendly neighbourhood with top-rated schools just steps away., this come combines comfort convenience and limitless potential. Whether you're looking to move right or customize to your taste, 446 is a rare gem in a prime location.
Location
Province ON
County Peel
Community Cooksville
Area Peel
Rooms
Family Room Yes
Basement Separate Entrance, Walk-Out
Kitchen 1
Interior
Interior Features Water Heater, Water Meter, Carpet Free, In-Law Suite
Cooling Central Air
Fireplaces Number 1
Fireplaces Type Wood
Exterior
Exterior Feature Patio, Porch Enclosed, Porch
Parking Features Private Double
Garage Spaces 2.0
Pool None
Roof Type Asphalt Shingle
Lot Frontage 50.0
Lot Depth 122.5
Total Parking Spaces 6
Building
Foundation Concrete, Poured Concrete
Read Less Info
Want to know what your home might be worth? Contact us for a FREE valuation!

Our team is ready to help you sell your home for the highest possible price ASAP
"My job is to find and attract mastery-based agents to the office, protect the culture, and make sure everyone is happy! "






