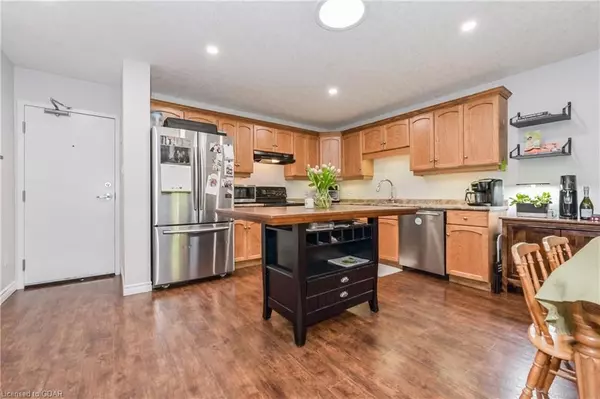$750,000
$699,900
7.2%For more information regarding the value of a property, please contact us for a free consultation.
3 Beds
3 Baths
2,399 SqFt
SOLD DATE : 01/16/2025
Key Details
Sold Price $750,000
Property Type Single Family Home
Sub Type Detached
Listing Status Sold
Purchase Type For Sale
Square Footage 2,399 sqft
Price per Sqft $312
Subdivision Fergus
MLS Listing ID X11822872
Sold Date 01/16/25
Style Bungalow
Bedrooms 3
Annual Tax Amount $3,814
Tax Year 2023
Property Sub-Type Detached
Property Description
Step into this stunning bungalow in the heart of Fergus, offering a perfect blend of comfort and opportunity. The bright 2-bedroom, 2-bath upper unit features a walkout to a brand-new deck (2024) overlooking lush greenspace, while the spacious lower level boasts a legal, township-registered 1-bedroom apartment with a cozy gas fireplace—perfect for generating rental income or accommodating extended family. With parking for five cars, including a garage, and recent updates like a new furnace (2023), air conditioning (2022), and roof (2019), this move-in-ready home is a must-see for buyers seeking style, space, and convenience
Location
Province ON
County Wellington
Community Fergus
Area Wellington
Zoning R
Rooms
Basement Walk-Out, Separate Entrance
Kitchen 2
Separate Den/Office 1
Interior
Interior Features Accessory Apartment, Water Heater, Water Softener
Cooling Central Air
Fireplaces Number 1
Fireplaces Type Other
Laundry In Basement, Shared
Exterior
Exterior Feature Deck, Lighting, Porch, Privacy, Year Round Living, Private Entrance
Parking Features Private Double, Other
Garage Spaces 1.0
Pool None
View Forest
Roof Type Asphalt Shingle
Lot Frontage 34.45
Lot Depth 103.31
Exposure North
Total Parking Spaces 5
Building
Foundation Poured Concrete
New Construction false
Others
Senior Community Yes
Read Less Info
Want to know what your home might be worth? Contact us for a FREE valuation!

Our team is ready to help you sell your home for the highest possible price ASAP
"My job is to find and attract mastery-based agents to the office, protect the culture, and make sure everyone is happy! "






