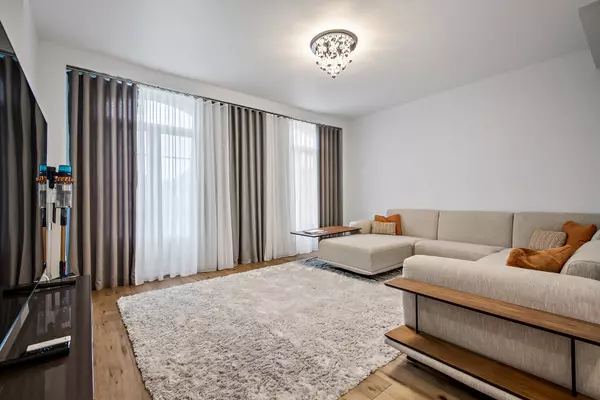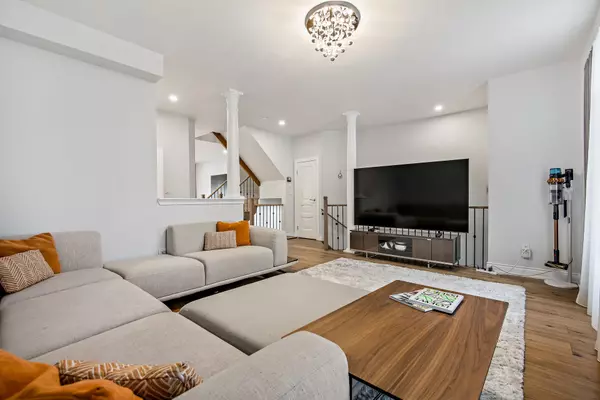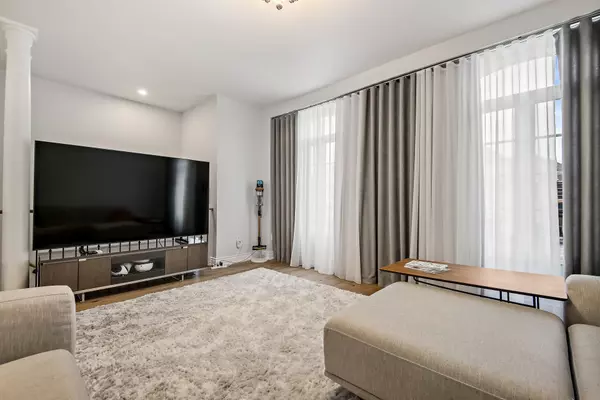$1,355,000
$998,000
35.8%For more information regarding the value of a property, please contact us for a free consultation.
3 Beds
3 Baths
SOLD DATE : 12/04/2024
Key Details
Sold Price $1,355,000
Property Type Townhouse
Sub Type Att/Row/Townhouse
Listing Status Sold
Purchase Type For Sale
Approx. Sqft 2000-2500
MLS Listing ID N10474029
Sold Date 12/04/24
Style 2-Storey
Bedrooms 3
Annual Tax Amount $5,189
Tax Year 2024
Property Description
Stunning 3 Bedroom, 3 Bathroom Townhouse Located In The Heart Of Thornhill Woods. Fully Renovated From Top To Bottom With Over $300K In Upgrades, This Home Is The Epitome Of Modern Elegance. Enjoy 9' Ceilings, Maple-Coloured Custom Hardwood Floors, And Large Radius Windows That Fill The Space With Natural Light. The Open-Concept Main Floor Features A Fully Renovated Kitchen With Miele Appliances (10-Year Extended Warranty), Under Counter-Top Lighting, Marble Backsplash, And Seamless Transitions For A Clean, Modern Finish, Along With Large Custom European Doors. Upstairs, You'll Find 3 Spacious Bedrooms And Upgraded Bathrooms, Including A Master Ensuite With Heated Floors And Heated Towel Racks, Plus A Modern 5-Piece Washroom With A Unique Accent Wall. The Professionally Finished Basement Offers A Large Rec Room, Perfect For Relaxation Or Entertaining. Recent Updates Include A New Roof, New Garage Door, And New Furnace. Step Outside To A Sun-Drenched Deck, Ideal For Summer Gatherings, With Plenty Of Room For Gardening Enthusiasts. The 2 Car Garage Provides Ample Storage, While This Move-In-Ready Home's Unique Wall Designs And Thoughtful Details Set It Apart From The Rest.
Location
Province ON
County York
Community Patterson
Area York
Region Patterson
City Region Patterson
Rooms
Family Room Yes
Basement Finished, Walk-Out
Kitchen 1
Interior
Interior Features Other
Cooling Central Air
Exterior
Parking Features Private Double
Garage Spaces 6.0
Pool None
Roof Type Asphalt Shingle
Total Parking Spaces 6
Building
Foundation Concrete
Others
Senior Community Yes
Read Less Info
Want to know what your home might be worth? Contact us for a FREE valuation!

Our team is ready to help you sell your home for the highest possible price ASAP

"My job is to find and attract mastery-based agents to the office, protect the culture, and make sure everyone is happy! "






