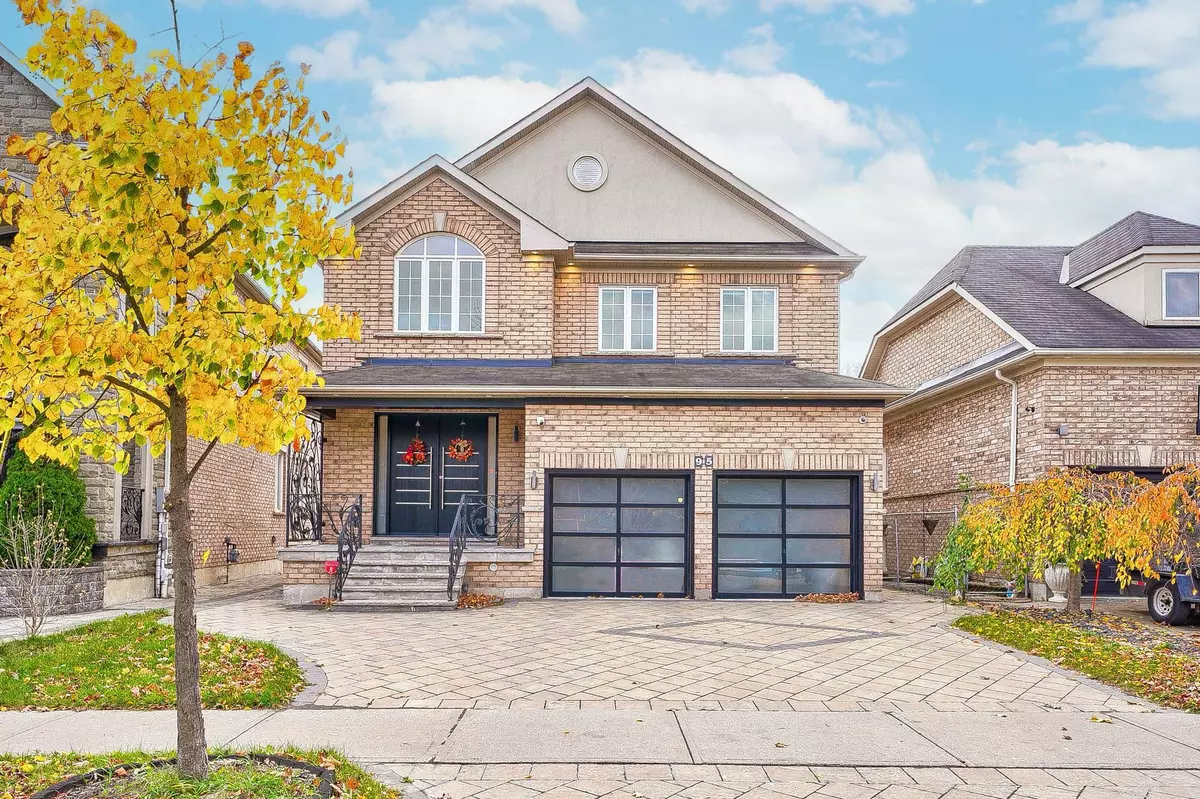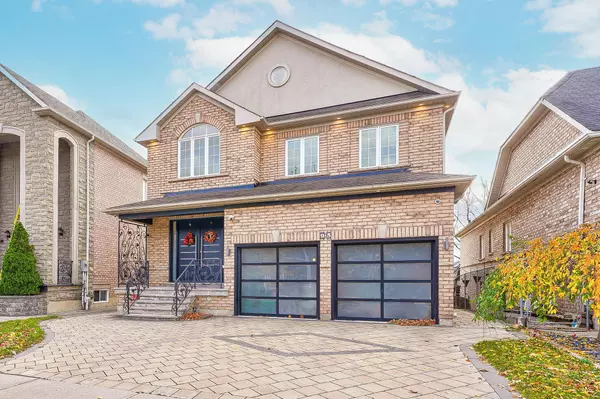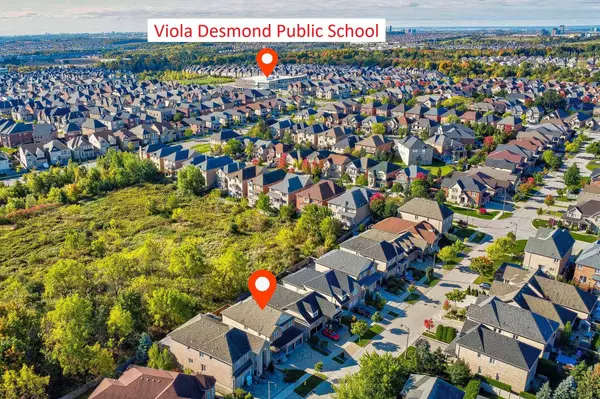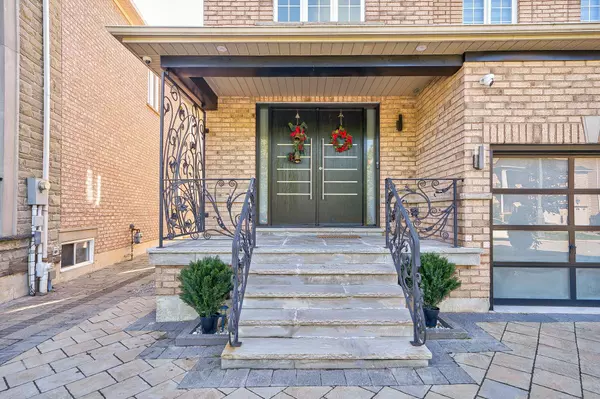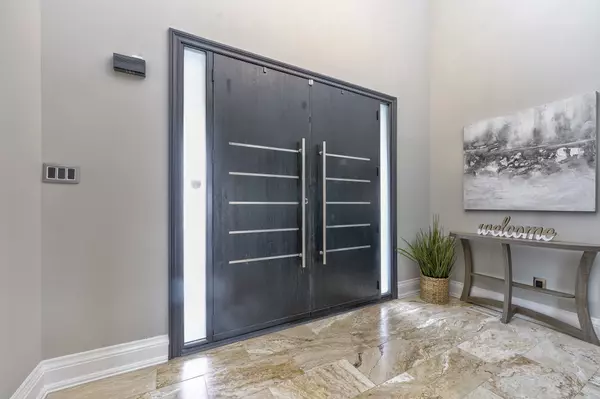$2,100,000
$2,280,000
7.9%For more information regarding the value of a property, please contact us for a free consultation.
5 Beds
5 Baths
SOLD DATE : 12/03/2024
Key Details
Sold Price $2,100,000
Property Type Single Family Home
Sub Type Detached
Listing Status Sold
Purchase Type For Sale
Approx. Sqft 3000-3500
MLS Listing ID N10416610
Sold Date 12/03/24
Style 2-Storey
Bedrooms 5
Annual Tax Amount $8,244
Tax Year 2024
Property Description
Welcome to luxury living in Vaughan's Upper Thornhill Estates. This Fully Upgraded Open-Concept home features Rare Double Master Bedrooms, Private RAVINE Lot, Sun-Filled SOUTH-Facing Living Room& Master Bedroom, and WALK-OUT Basement with a 2nd Kitchen, 2nd laundry set - perfect for multi-generational living or extra rental income. Enter through a stunning foyer with a 17-ft ceiling leading to a modern living room, Enjoy every meal with Ravine View - Dining Room overlooks Ravine, Spacious Breakfast area Walks Out to Backyard Deck. The Primary Bedroom showcases a spacious Walk-in Closet and a newly renovated Ensuite with Japanese style high end heated Toilet, as well as Curbless Shower. Second Bedroom is as Big as Master Bedroom, which makes this house perfect for multi-generation to live in. Each Bedroom features Spacious Bathroom for ultimate comfort. The Newly finished basement (2023) includes a Separate Entrance which walks out to Ravine backyard, Full Kitchen, and a Full Bathroom, offering independent living potential. Backyard is designed for family entertaining, featuring a large Custom-Built Gazebo. With over $200,000 in upgrades: New kitchen (2023), Newly upgraded basement (2023), New Security Camera System (2021), New Chandeliers& Pot Lights, New backyard Stairs (2021), New Appliances (range hood, stove, dishwasher, washer & dryer), and more! This home is move-in ready. Located in a top school district with schools including Herbert H. Carnegie Public School, Viola Desmond Public School, Alexander Mackenzie High School and St. Theresa of Lisieux Catholic High School, this house is perfect for your family's next chapter. Don't miss out!
Location
Province ON
County York
Community Patterson
Area York
Region Patterson
City Region Patterson
Rooms
Family Room Yes
Basement Finished with Walk-Out, Separate Entrance
Kitchen 2
Separate Den/Office 1
Interior
Interior Features Carpet Free, In-Law Capability, In-Law Suite, Storage
Cooling Central Air
Exterior
Exterior Feature Deck, Backs On Green Belt, Landscaped, Privacy, Patio, Recreational Area
Parking Features Private Double
Garage Spaces 6.0
Pool None
View Forest, Garden, Park/Greenbelt, Trees/Woods
Roof Type Asphalt Shingle
Total Parking Spaces 6
Building
Foundation Concrete
Others
Senior Community Yes
Security Features Carbon Monoxide Detectors,Monitored,Security System,Smoke Detector,Alarm System
Read Less Info
Want to know what your home might be worth? Contact us for a FREE valuation!

Our team is ready to help you sell your home for the highest possible price ASAP

"My job is to find and attract mastery-based agents to the office, protect the culture, and make sure everyone is happy! "

