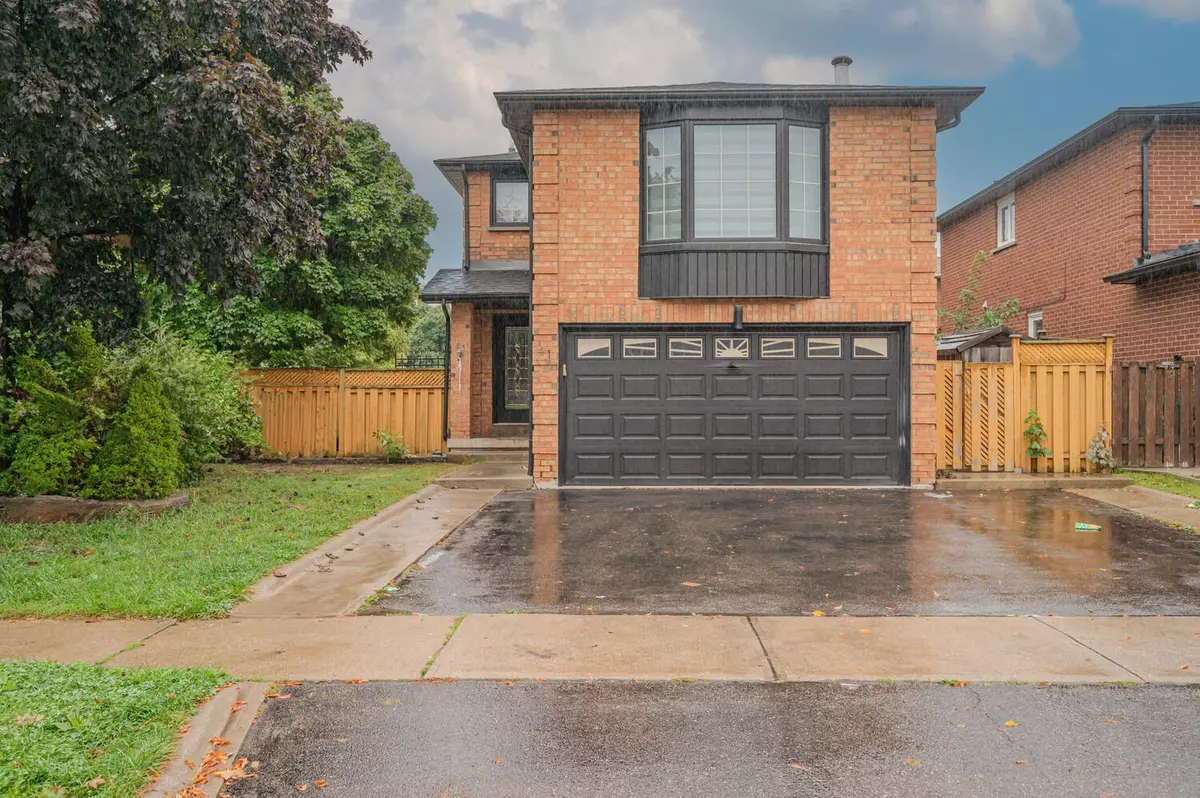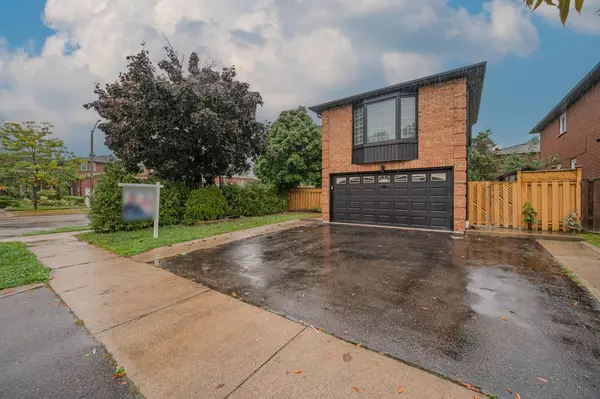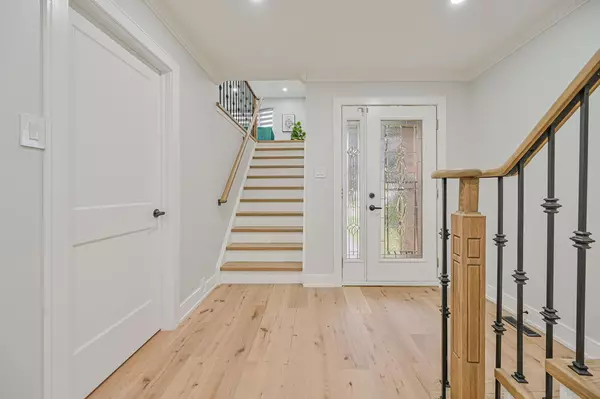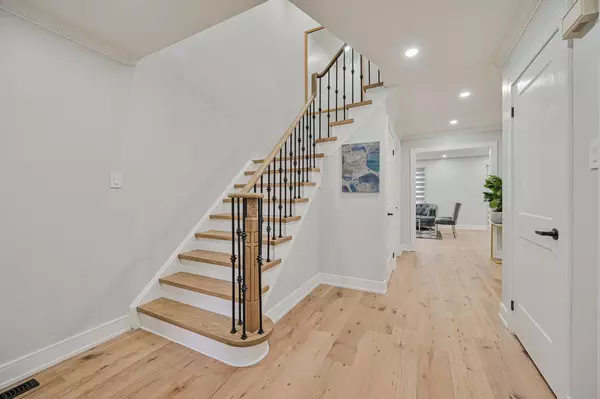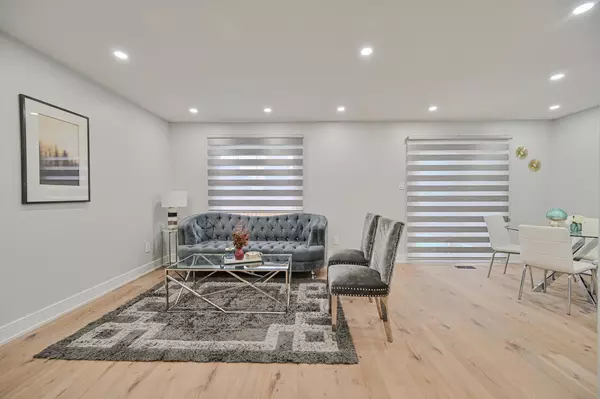$1,040,000
$1,089,900
4.6%For more information regarding the value of a property, please contact us for a free consultation.
4 Beds
4 Baths
SOLD DATE : 12/19/2024
Key Details
Sold Price $1,040,000
Property Type Single Family Home
Sub Type Detached
Listing Status Sold
Purchase Type For Sale
Subdivision Heart Lake West
MLS Listing ID W10415514
Sold Date 12/19/24
Style 2-Storey
Bedrooms 4
Annual Tax Amount $5,479
Tax Year 2024
Property Sub-Type Detached
Property Description
Welcome To 41 Cashel St, in the Heart Lake West Community of Brampton. This Exquisite Corner Lot Home, Located On A Generous Neighborhood , Offers A Perfect Blend Of Luxury And Comfort. This Detached Double Car Garage Home With 5 Car Parking, 3+1 bed 4 bath, Open Concept Living, Dining, Sep Family Room With a mounted Tv wall. Foyer with 2 piece bathroom, Closet, Renovated Top To Bottom, Spent $95K On Upgrades, This Residence Provides Ample Space For Family And Guests. Widened Driveway & Exterior Lighting. As You Step Inside, You'll Be Captivated By The 3000 Sq. Living Space. The Heart Of The Home Is The upgraded Family-sized Kitchen, It Features An Oversized Breakfast Island, Wine rack, With Led Lighting, Quartz Countertop Extended Cabinet Backsplash, 24 x 48 Ceramic Tiles and A Cozy Living Area. Retreat To Master Bedroom, A True Sanctuary With Its Soaring, A Luxurious 4 piece Ensuite. and w/i closet. 2 additional bedrooms & a full Additional bathroom, Two laundries. Roof Change 2022.
Location
Province ON
County Peel
Community Heart Lake West
Area Peel
Rooms
Family Room Yes
Basement Apartment, Separate Entrance
Kitchen 2
Separate Den/Office 1
Interior
Interior Features Carpet Free, ERV/HRV
Cooling Central Air
Exterior
Parking Features Private
Garage Spaces 2.0
Pool Inground
Roof Type Asphalt Shingle
Lot Frontage 51.3
Lot Depth 111.1
Total Parking Spaces 5
Building
Foundation Brick, Concrete
Others
Senior Community Yes
Read Less Info
Want to know what your home might be worth? Contact us for a FREE valuation!

Our team is ready to help you sell your home for the highest possible price ASAP
"My job is to find and attract mastery-based agents to the office, protect the culture, and make sure everyone is happy! "

