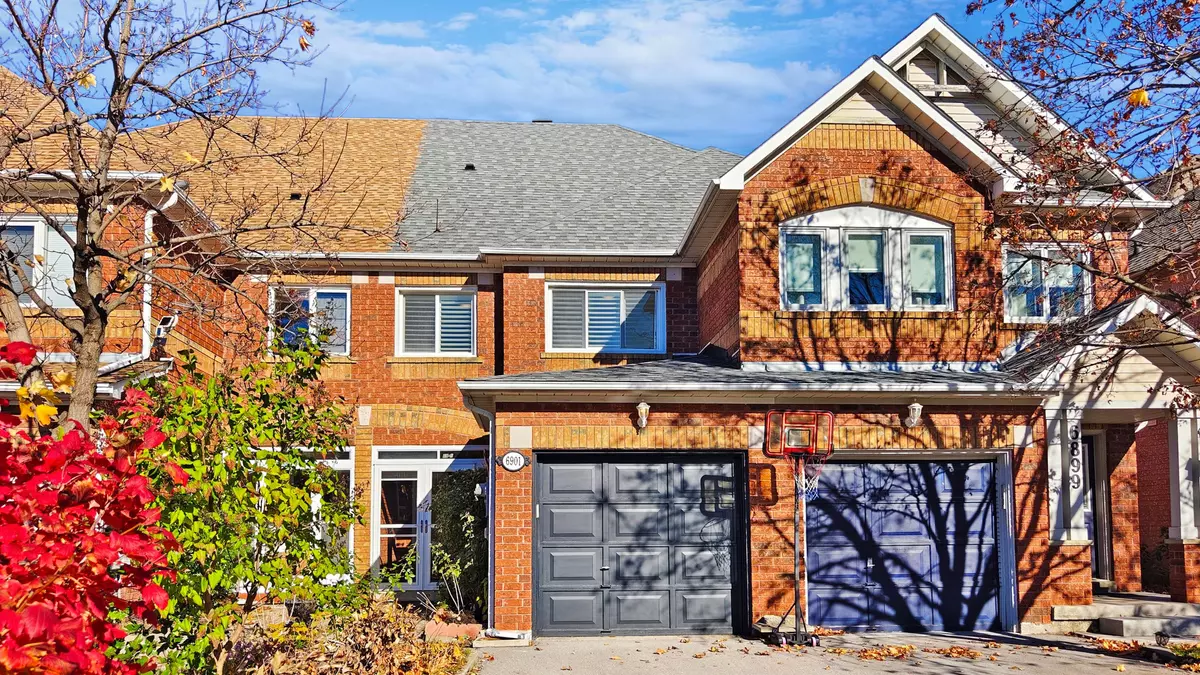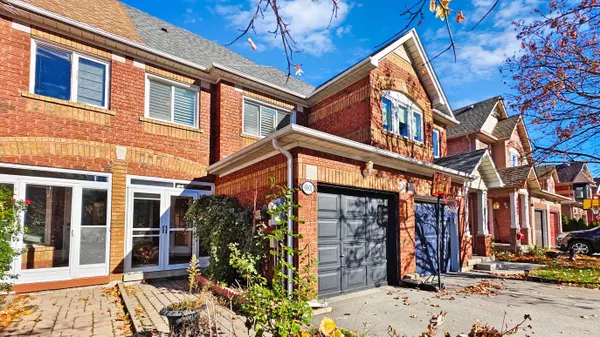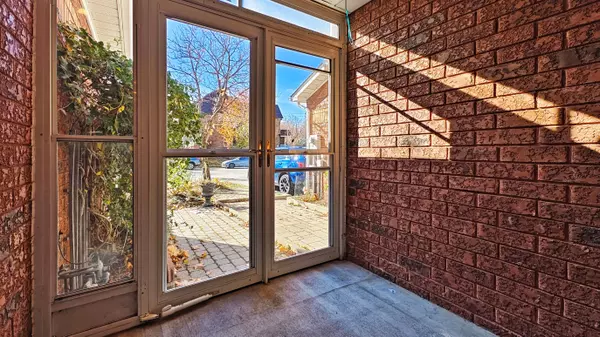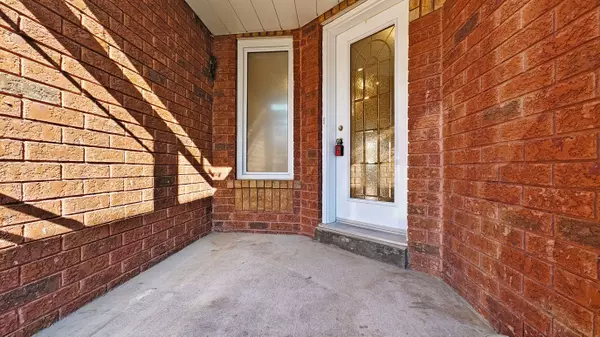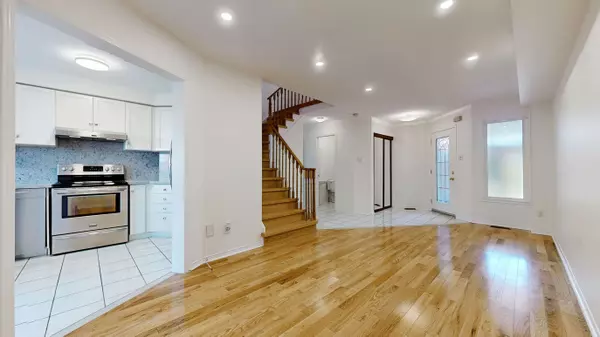$865,000
$799,900
8.1%For more information regarding the value of a property, please contact us for a free consultation.
3 Beds
3 Baths
SOLD DATE : 01/20/2025
Key Details
Sold Price $865,000
Property Type Condo
Sub Type Att/Row/Townhouse
Listing Status Sold
Purchase Type For Sale
Approx. Sqft 1100-1500
Subdivision Lisgar
MLS Listing ID W10426764
Sold Date 01/20/25
Style 2-Storey
Bedrooms 3
Annual Tax Amount $4,029
Tax Year 2023
Property Sub-Type Att/Row/Townhouse
Property Description
Step into this move-in-ready gem, perfect for families seeking comfort, style, and convenience. With over 1700 sqft across 3 floors, this beautiful home boasts gleaming hardwood floors throughout, offering both elegance and durability, including a newly finished basement. Freshly painted in neutral tones, it provides a clean, welcoming atmosphere ready for your personal touch. The exterior is just as inviting, with lush rose gardens that provide a serene retreat and a burst of color. Look out to open blue skies from your backyard, as no neighboring homes creating visual distractions. Located near parks and green spaces, this home is ideal for families needing convenient community amenities like GO train access, parks, groceries/shopping, and immediate highway access to parts of the GTA. Every detail has been thoughtfully prepared, so all that's left is for you to bring your furniture and make it your own. Don't miss out on this perfect family haven! Schedule your visit today and see why this house is home.
Location
Province ON
County Peel
Community Lisgar
Area Peel
Zoning residential
Rooms
Family Room Yes
Basement Finished, Full
Kitchen 1
Interior
Interior Features Auto Garage Door Remote, Carpet Free, Storage
Cooling Central Air
Fireplaces Number 1
Fireplaces Type Natural Gas
Exterior
Exterior Feature Landscaped, Lawn Sprinkler System, Patio, Privacy, Porch Enclosed, Private Pond
Parking Features Mutual
Garage Spaces 1.0
Pool None
Roof Type Asphalt Shingle
Lot Frontage 18.04
Lot Depth 113.19
Total Parking Spaces 3
Building
Foundation Poured Concrete
Others
ParcelsYN No
Read Less Info
Want to know what your home might be worth? Contact us for a FREE valuation!

Our team is ready to help you sell your home for the highest possible price ASAP
"My job is to find and attract mastery-based agents to the office, protect the culture, and make sure everyone is happy! "

