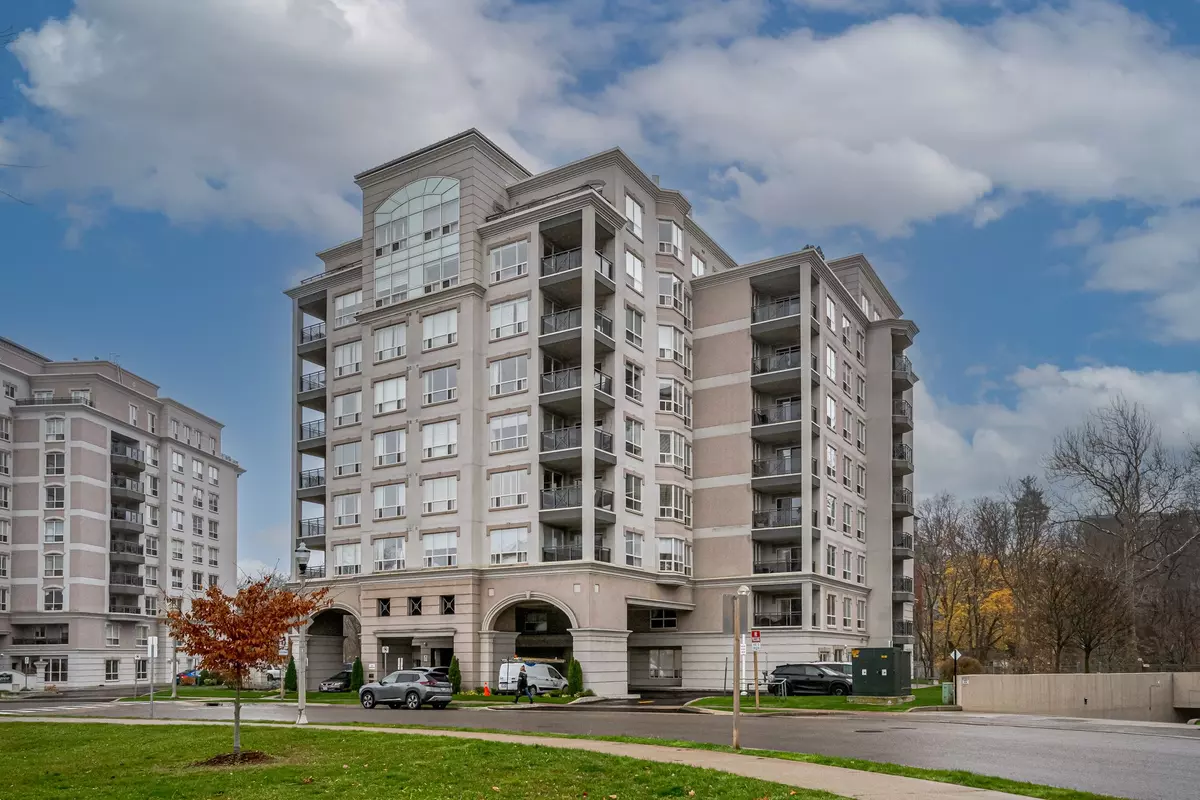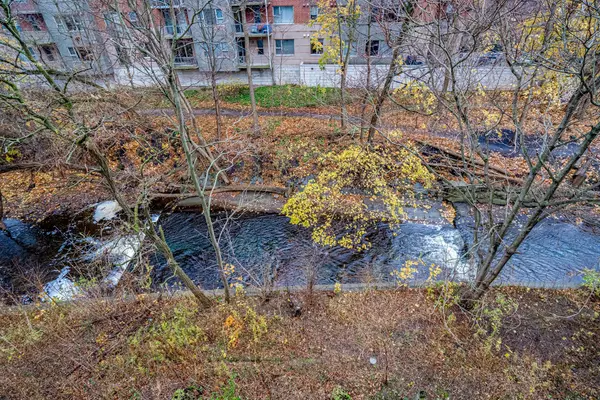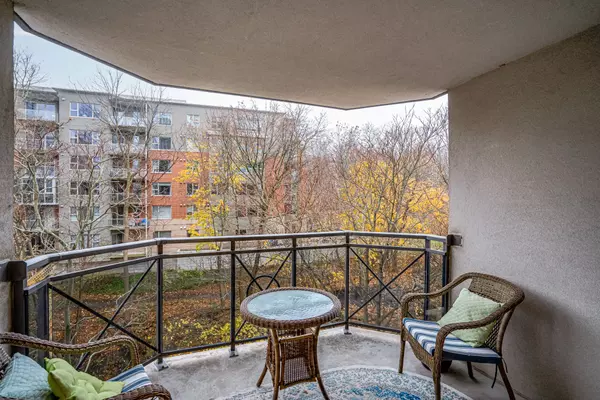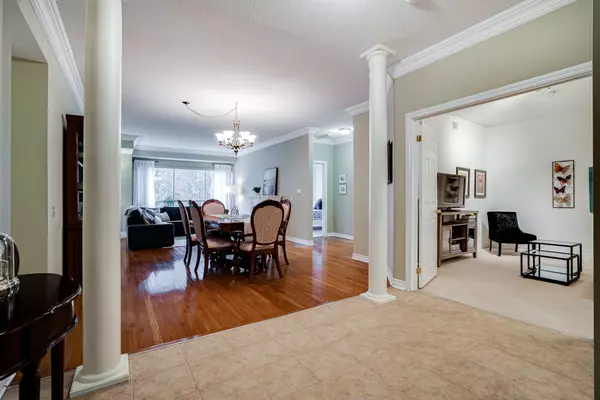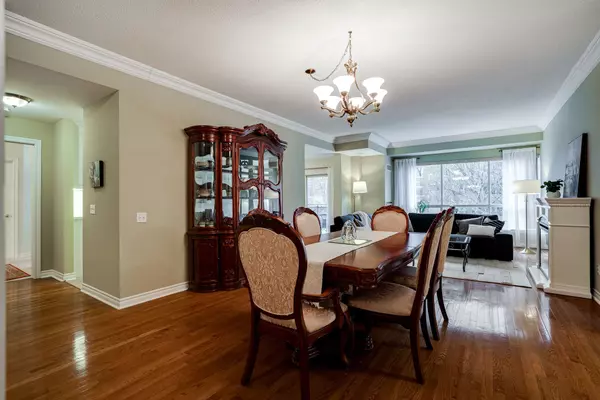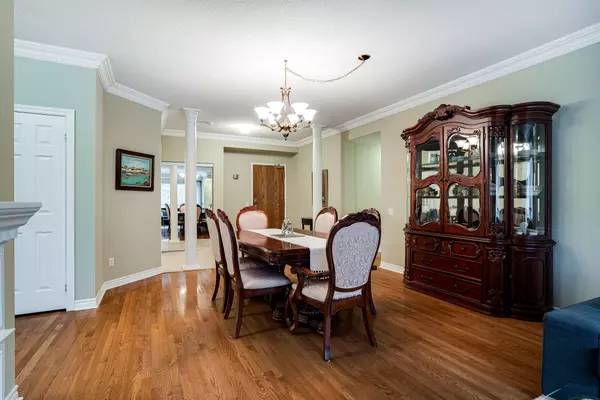$999,900
$999,900
For more information regarding the value of a property, please contact us for a free consultation.
3 Beds
2 Baths
SOLD DATE : 01/29/2025
Key Details
Sold Price $999,900
Property Type Condo
Sub Type Common Element Condo
Listing Status Sold
Purchase Type For Sale
Approx. Sqft 1600-1799
Subdivision Dundas
MLS Listing ID X10929438
Sold Date 01/29/25
Style Apartment
Bedrooms 3
HOA Fees $1,004
Annual Tax Amount $6,516
Tax Year 2024
Property Sub-Type Common Element Condo
Property Description
Attention Creekside Enthusiasts! This rarely available Victoria unit offers 2 bedrooms, 2 bathrooms, and a den. Nestled in the heart of Dundas, you'll be steps away from vibrant restaurants, boutique shopping, schools, the recreation centre, library, and scenic conservation trails. With 1,721 square feet of interior living space, this executive condo boasts a bright and spacious living and dining area with electric fireplace. The eat-in kitchen shines with white cabinetry, white appliances and granite countertops. Enjoy your morning coffee in the cozy dinette or step through the glass doors onto the balcony to take in the tranquil views of Spencer Creek and the lush green surroundings. The generously sized primary bedroom includes a walk-in closet and features a luxurious 5-piece ensuite with double sinks, a separate shower, and a relaxing soaker tub. The second bedroom has access to an updated 3-piece bath with walk-in shower. This unit also enjoys convenient in-suite laundry with extra storage space, an underground parking spot (A4) with adjacent locker (A100).
Location
Province ON
County Hamilton
Community Dundas
Area Hamilton
Zoning RM4/S-83, RM4/S-82
Rooms
Family Room No
Basement None
Kitchen 1
Separate Den/Office 1
Interior
Interior Features Auto Garage Door Remote, Ventilation System
Cooling Central Air
Laundry In-Suite Laundry, Laundry Room
Exterior
Parking Features None
Garage Spaces 1.0
Amenities Available Car Wash, Exercise Room, Game Room, Guest Suites, Party Room/Meeting Room, Visitor Parking
Exposure West
Total Parking Spaces 1
Building
Locker Exclusive
Others
Pets Allowed Restricted
Read Less Info
Want to know what your home might be worth? Contact us for a FREE valuation!

Our team is ready to help you sell your home for the highest possible price ASAP
"My job is to find and attract mastery-based agents to the office, protect the culture, and make sure everyone is happy! "

