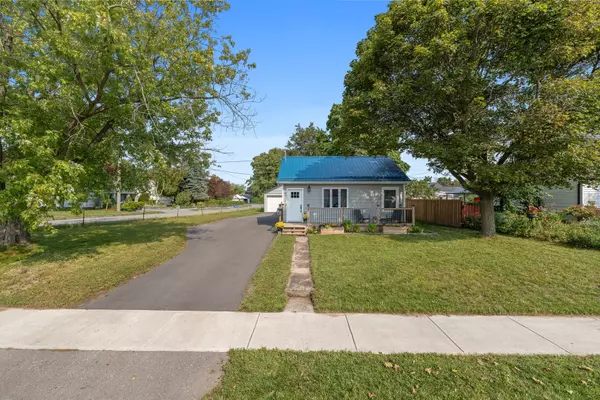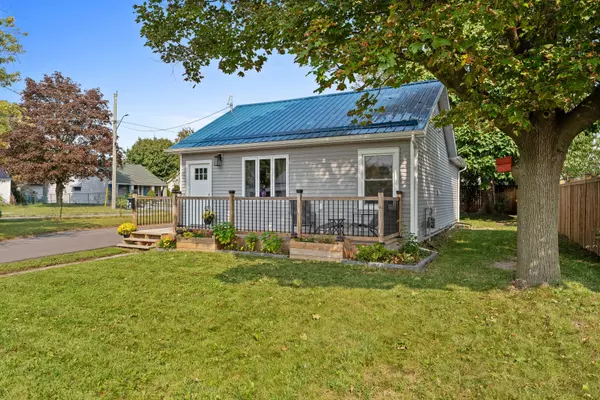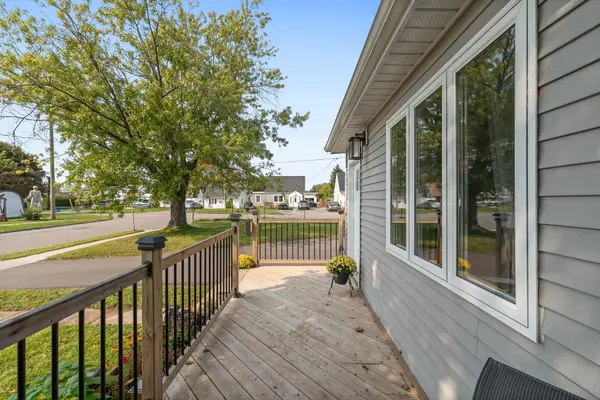$425,000
$429,900
1.1%For more information regarding the value of a property, please contact us for a free consultation.
2 Beds
1 Bath
SOLD DATE : 01/27/2025
Key Details
Sold Price $425,000
Property Type Single Family Home
Sub Type Detached
Listing Status Sold
Purchase Type For Sale
Approx. Sqft 700-1100
MLS Listing ID X10412087
Sold Date 01/27/25
Style Bungalow
Bedrooms 2
Annual Tax Amount $1,823
Tax Year 2024
Property Sub-Type Detached
Property Description
Step into this charming two bedroom bungalow, where every corner tells a story of meticulous renovation and modern elegance. From the moment you arrive, the fresh, inviting appeal of this fully renovated home captivates. Imagine stepping through the front door and into a world where every detail has been thoughtfully crafted. The open-concept design seamlessly blends a space that's perfect for both entertaining and relaxing. The oversized bedrooms offer restful nights and ample space to unwind. Whether you're a first-time homebuyer dreaming of your own space or a downsizer looking for simplicity without compromise, this home caters to your every need. The thoughtfully designed large bathroom with laundry and the spacious, updated kitchen make daily routine's pleasure outside. Outside, the single detached garage provides convivence and extra storage while also being fully wired with a 60amp panel. Minutes from CFB, the 401 and all amenities, you'll find that everything you need is within easy reach. This isn't just a house it's a home where stories are waiting to be written.
Location
Province ON
County Hastings
Area Hastings
Rooms
Family Room No
Basement Crawl Space
Kitchen 1
Interior
Interior Features Auto Garage Door Remote, ERV/HRV, Water Heater
Cooling Central Air
Exterior
Parking Features Private Double
Garage Spaces 1.0
Pool None
Roof Type Metal
Lot Frontage 77.75
Lot Depth 90.0
Total Parking Spaces 5
Building
Foundation Block
Read Less Info
Want to know what your home might be worth? Contact us for a FREE valuation!

Our team is ready to help you sell your home for the highest possible price ASAP
"My job is to find and attract mastery-based agents to the office, protect the culture, and make sure everyone is happy! "






