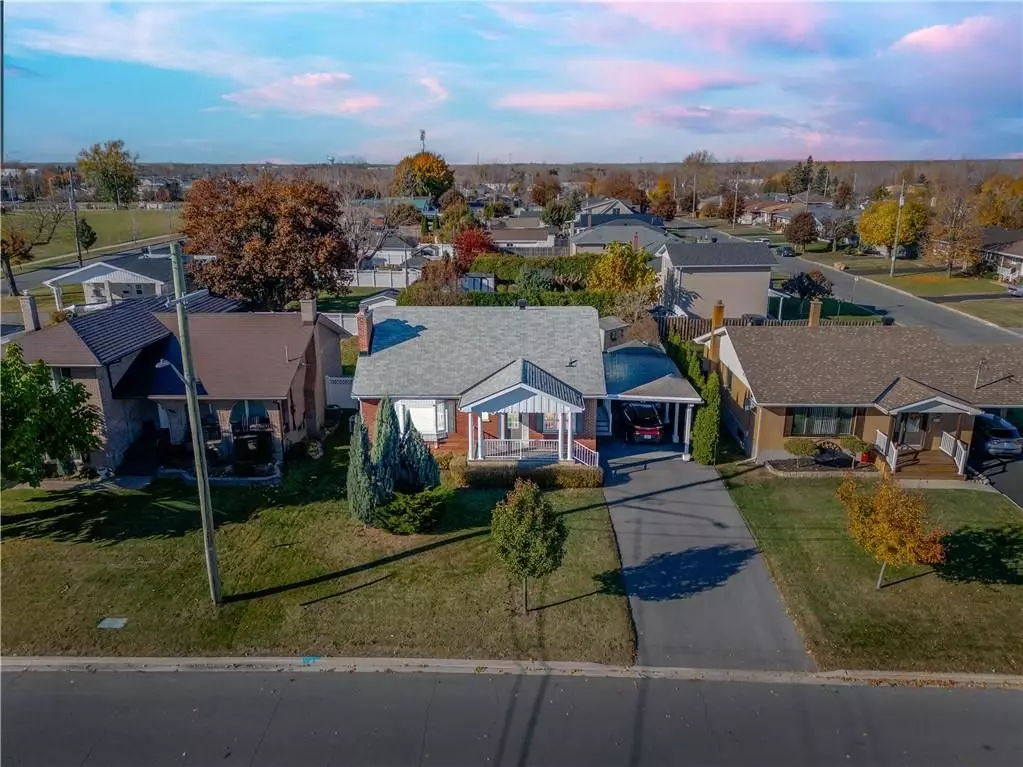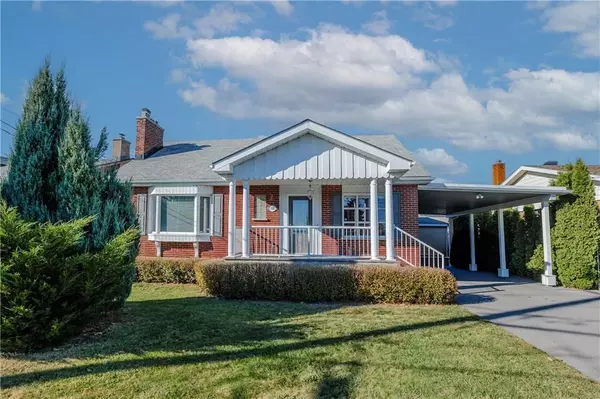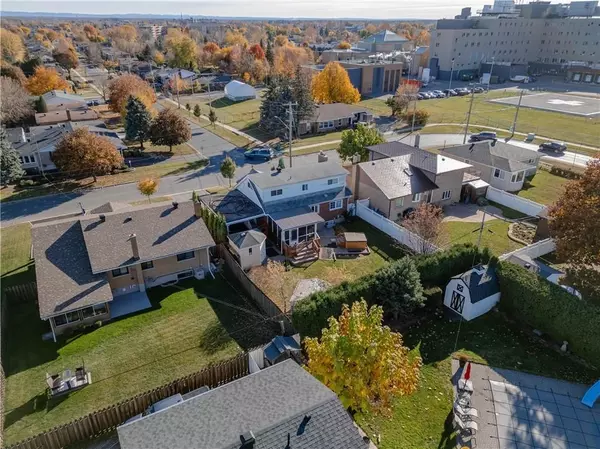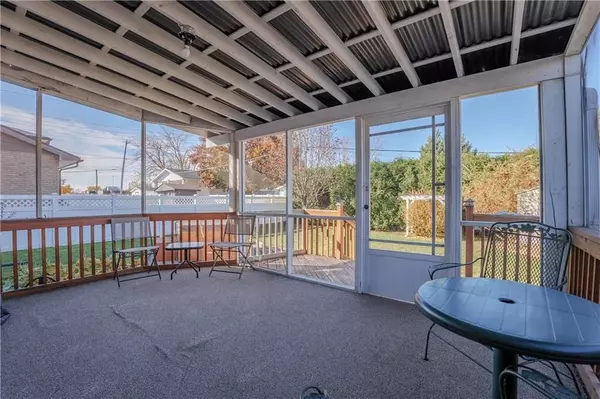$488,500
$489,900
0.3%For more information regarding the value of a property, please contact us for a free consultation.
5 Beds
3 Baths
SOLD DATE : 02/12/2025
Key Details
Sold Price $488,500
Property Type Single Family Home
Sub Type Detached
Listing Status Sold
Purchase Type For Sale
Subdivision 717 - Cornwall
MLS Listing ID X9768600
Sold Date 02/12/25
Style 1 1/2 Storey
Bedrooms 5
Annual Tax Amount $3,700
Tax Year 2024
Property Sub-Type Detached
Property Description
Welcome to beautiful 908 Lasalle Rd! This charming 1 1/2 storey brick home boasts a covered front porch, carport, screened-in back deck (hard cover), a fully-fenced-in backyard oasis complete with a hot tub and two sheds. Upon entering through the side door, you'll be welcomed by a spacious foyer, 2 ample closets, a 2-piece powder-rm, and access to the cozy screened-in deck & yard. The main floor offers 1 bedrm with a front view, a stylish kitchen, loads of cupboards, pot lights & overlook the backyard oasis while prepping your favourite meals for your loved ones. The culinary area flows seamlessly into the bright DR/LR with crown mouldings, a ceiling fan, bay window, a cozy gas fireplace. Upstairs, you'll find 2 spacious bedrms with hardwd flrs, slanted ceilings, large closets + an updated full bathrm. The finished lower level offers 2 more bedrms, a craft room, a FR/potlights, laundry facilities, a cold rm/utility rm, and a modern 3-piece bathrm. Add 24 hrs irrevocable on all offers., Flooring: Hardwood, Flooring: Ceramic, Flooring: Laminate
Location
Province ON
County Stormont, Dundas And Glengarry
Community 717 - Cornwall
Area Stormont, Dundas And Glengarry
Zoning Residential
Rooms
Family Room Yes
Basement Full, Finished
Kitchen 1
Separate Den/Office 2
Interior
Interior Features Water Heater Owned
Cooling Central Air
Fireplaces Number 1
Fireplaces Type Natural Gas
Exterior
Exterior Feature Hot Tub
Parking Features Unknown
Garage Spaces 1.0
Pool None
Roof Type Asphalt Shingle
Lot Frontage 60.95
Lot Depth 110.34
Total Parking Spaces 6
Building
Foundation Concrete
Others
Security Features Unknown
Pets Allowed Unknown
Read Less Info
Want to know what your home might be worth? Contact us for a FREE valuation!

Our team is ready to help you sell your home for the highest possible price ASAP
"My job is to find and attract mastery-based agents to the office, protect the culture, and make sure everyone is happy! "






