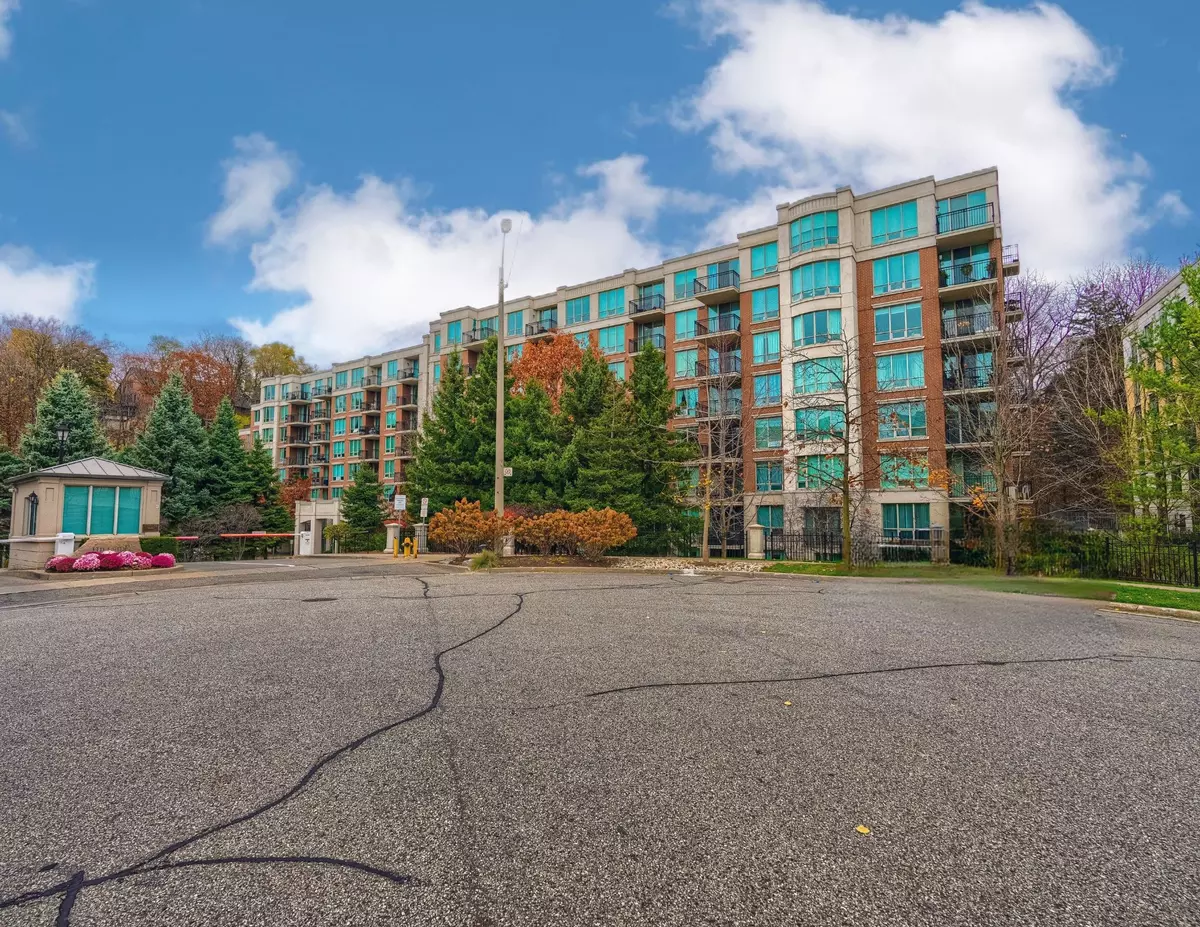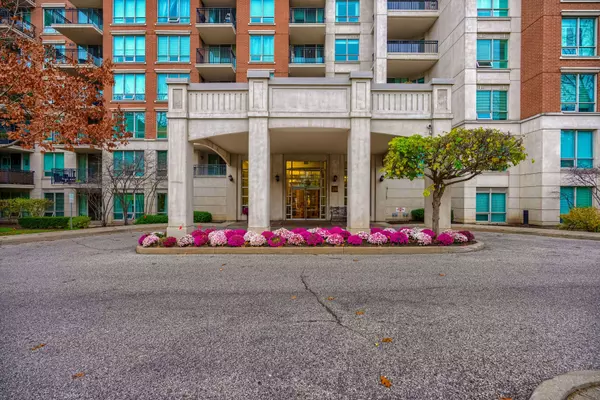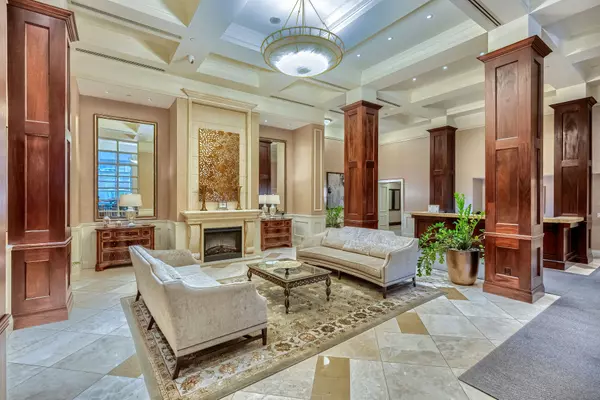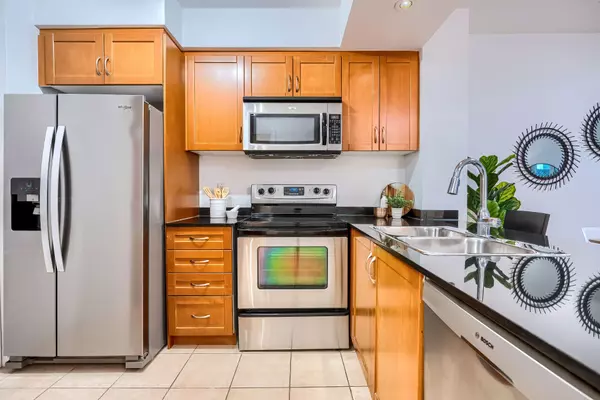$685,000
$699,000
2.0%For more information regarding the value of a property, please contact us for a free consultation.
2 Beds
1 Bath
SOLD DATE : 11/29/2024
Key Details
Sold Price $685,000
Property Type Condo
Sub Type Condo Apartment
Listing Status Sold
Purchase Type For Sale
Approx. Sqft 700-799
MLS Listing ID C10428318
Sold Date 11/29/24
Style Apartment
Bedrooms 2
HOA Fees $756
Annual Tax Amount $2,939
Tax Year 2024
Property Description
SEE VIRTUAL TOUR!!! Welcome to "Hillside Ravines", an exceptional 8-storey condominium nestled in the peaceful enclave of Hoggs Hollow, where the beauty of nature blends seamlessly with luxurious city living. This serene retreat is just steps from the Don Valley Golf Course, York Mills Subway, and all the best that Toronto has to offer, making it the perfect place to call home. Perfect Location: 2 minutes to the 401, easy access to Don Valley Parkway (Hwy 404) and Hwy 407 and just 20 minutes to Toronto Pearson Airport. Close to restaurants, shopping, golf, and more! This stunning 1 Bedroom + Den condo offers the perfect combination of luxury, convenience, and tranquillity. The spacious Den can be used as a second bedroom, home office, or a personal retreat; whatever suits your lifestyle. Freshly updated in November 2024, this home has been professionally painted throughout, with brand-new broadloom in the bedroom for added comfort. The 4-piece Bathroom features a soaker tub and a brand-new Toto toilet (Nov '24). The Kitchen comes complete with 4 stainless steel appliances, stone countertops, and convenient in-suite laundry, including Washer and Dryer. Key Features: 753 sq.ft. of interior living space (MPAC), plus a spacious 230 sq.ft. Terrace (CubiCasa), for a total of approx. 983 sq.ft. of Living Space. Open-concept layout with high-end finishes at every turn. Bright pot lighting and upgraded light fixtures throughout. Large 230 sq.ft. Terrace, perfect for relaxing, entertaining, or simply enjoying the mature tree-lined views and surrounding nature. Whether you're unwinding after a long day or hosting guests, this ground-floor home offers the ideal balance of peace and accessibility. It's the ultimate in luxurious urban living, combining serenity and convenience in the heart of the city. Don't miss your chance to make this beautiful property your home. Comes with 1 owned Underground Parking Space and 1 Owned Locker.
Location
Province ON
County Toronto
Community St. Andrew-Windfields
Area Toronto
Region St. Andrew-Windfields
City Region St. Andrew-Windfields
Rooms
Family Room No
Basement None
Kitchen 1
Separate Den/Office 1
Interior
Interior Features Auto Garage Door Remote, Guest Accommodations, Intercom, Primary Bedroom - Main Floor, Sauna, Separate Heating Controls, Storage Area Lockers, Trash Compactor
Cooling Central Air
Laundry In-Suite Laundry
Exterior
Exterior Feature Landscaped, Patio, Privacy, Controlled Entry
Parking Features None
Garage Spaces 1.0
Amenities Available Exercise Room, Guest Suites, Indoor Pool, Party Room/Meeting Room, Visitor Parking, Concierge
View Forest, Trees/Woods, Golf Course
Total Parking Spaces 1
Building
Locker Owned
Others
Security Features Alarm System,Concierge/Security,Smoke Detector
Pets Allowed Restricted
Read Less Info
Want to know what your home might be worth? Contact us for a FREE valuation!

Our team is ready to help you sell your home for the highest possible price ASAP

"My job is to find and attract mastery-based agents to the office, protect the culture, and make sure everyone is happy! "






