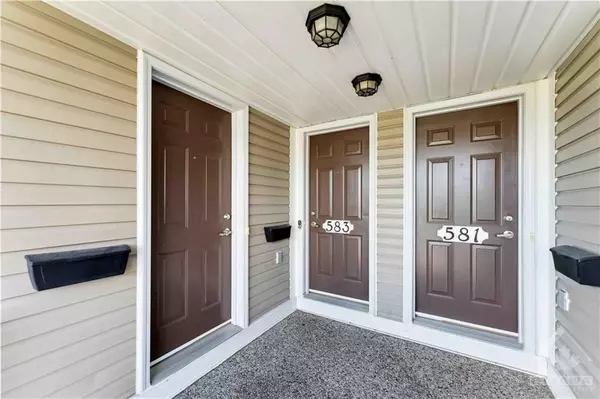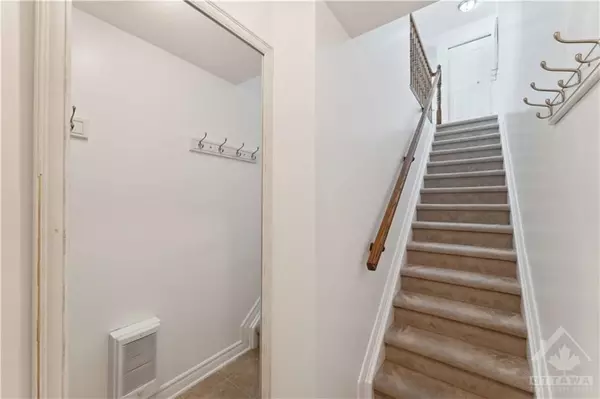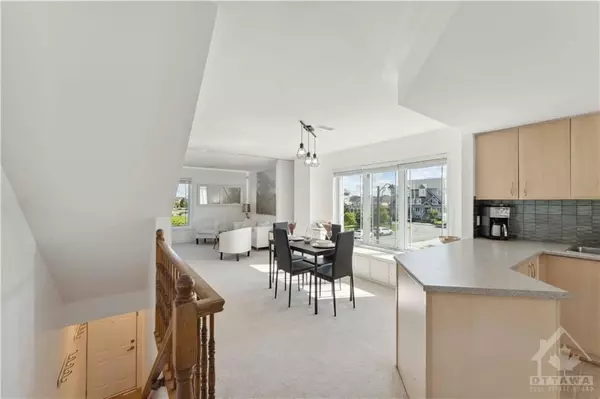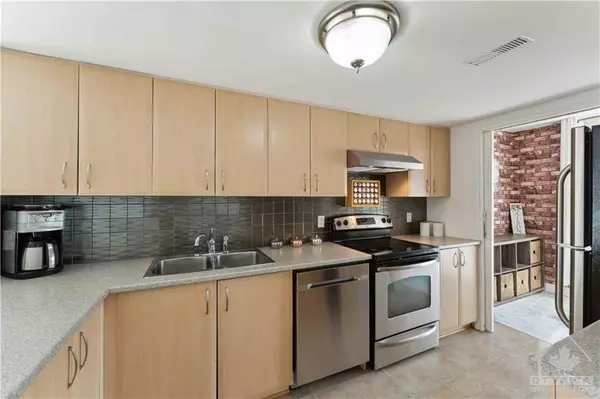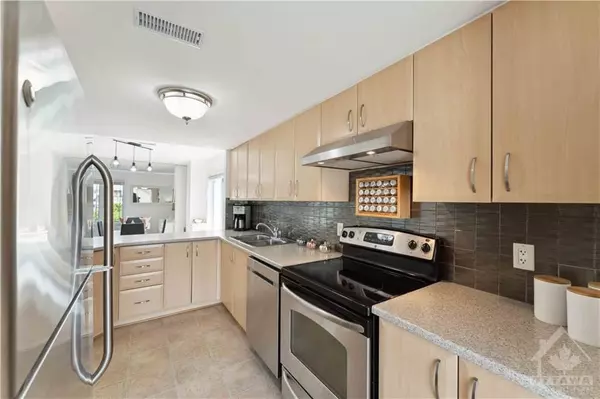$413,000
$417,900
1.2%For more information regarding the value of a property, please contact us for a free consultation.
2 Beds
3 Baths
SOLD DATE : 11/28/2024
Key Details
Sold Price $413,000
Property Type Condo
Sub Type Condo Apartment
Listing Status Sold
Purchase Type For Sale
Subdivision 1118 - Avalon East
MLS Listing ID X9459575
Sold Date 11/28/24
Style 2-Storey
Bedrooms 2
HOA Fees $347
Annual Tax Amount $2,907
Tax Year 2024
Property Sub-Type Condo Apartment
Property Description
Flooring: Carpet W/W & Mixed, Open House Sunday October 6th 2-4pm
The home features an open-concept kitchen and living area, perfect for modern living. The expansive living room is so large that the current owners have creatively sectioned off a part of it to create a bonus room, ideal for guests, a home office, or even a playroom. A spacious eat-in area extends off the back of the kitchen, opening onto a balcony that's perfect for enjoying morning coffee. Upstairs, you'll find two master suites, each featuring its own en-suite bathroom for added convenience and privacy. An additional balcony and a laundry room are also located on this level. A communal park in front of the building is perfect for walking your furry friend. The unit includes one designated parking space, and there is ample street parking, ensuring guests will never have an issue finding a spot. Don't miss this one!
Location
Province ON
County Ottawa
Community 1118 - Avalon East
Area Ottawa
Zoning R4Z
Rooms
Basement None, None
Interior
Interior Features Other
Cooling Central Air
Fireplaces Number 1
Fireplaces Type Electric
Laundry Ensuite
Exterior
Roof Type Asphalt Shingle,Shingles
Total Parking Spaces 1
Building
Foundation Concrete
Others
Pets Allowed Restricted
Read Less Info
Want to know what your home might be worth? Contact us for a FREE valuation!

Our team is ready to help you sell your home for the highest possible price ASAP
"My job is to find and attract mastery-based agents to the office, protect the culture, and make sure everyone is happy! "


