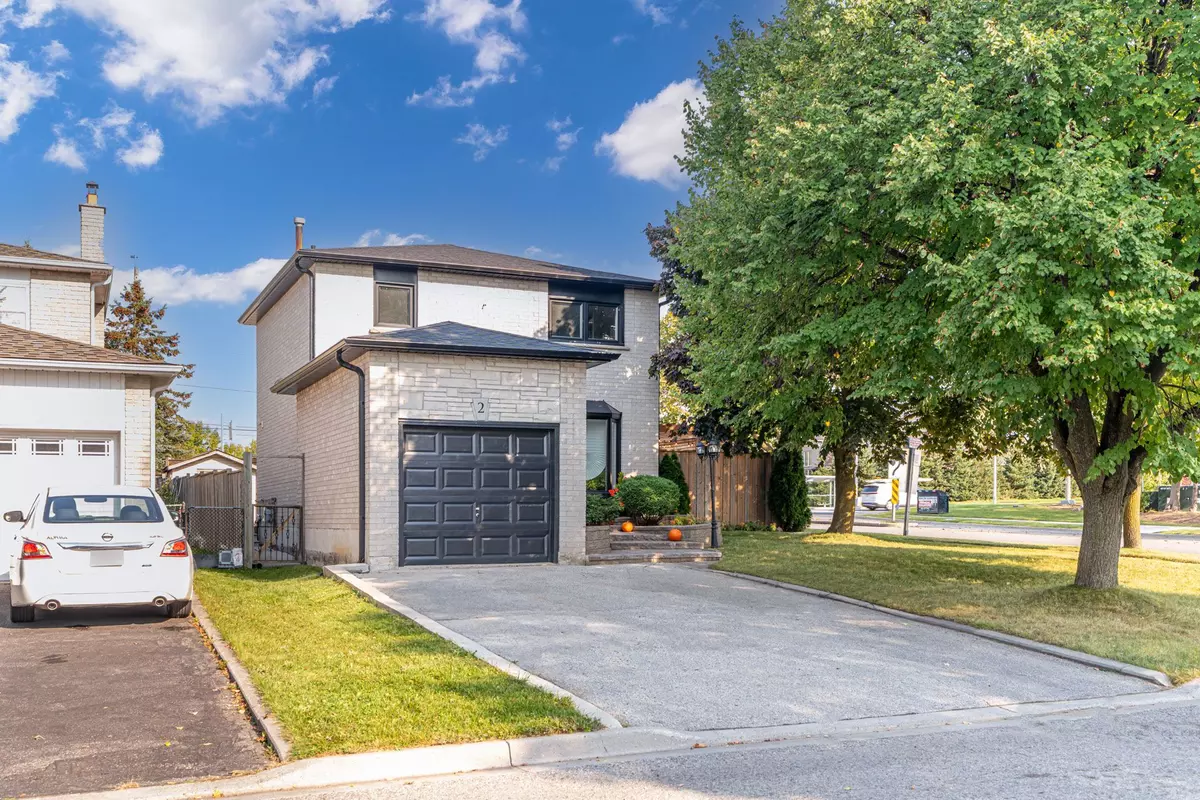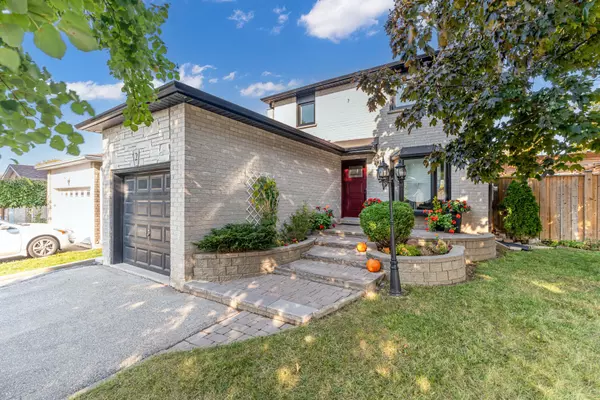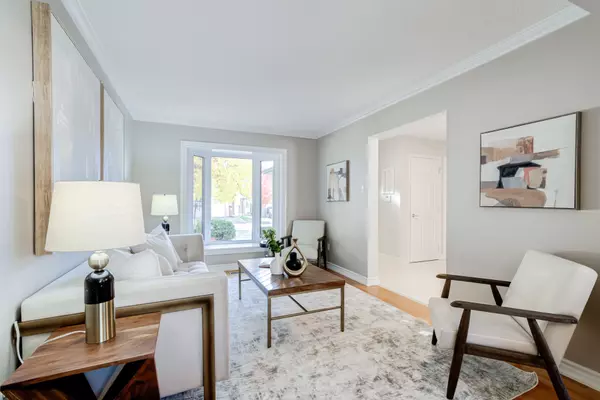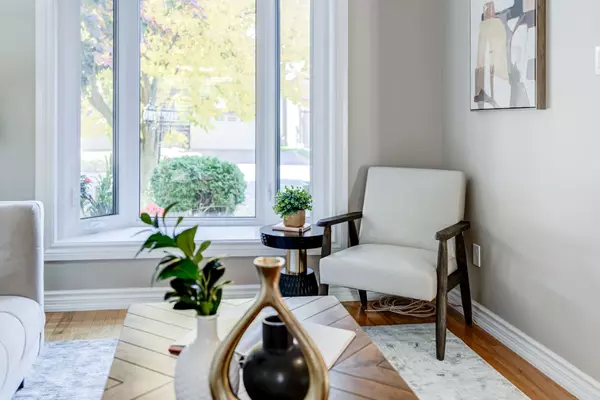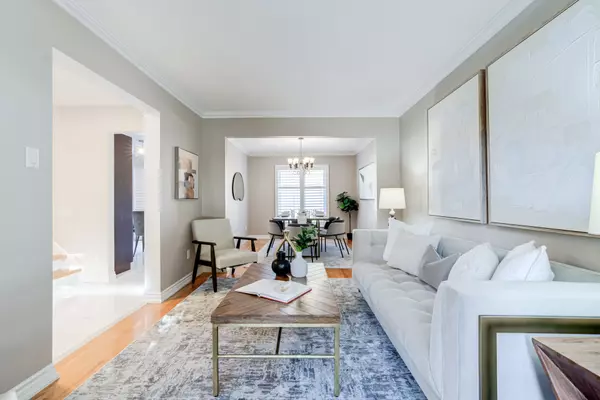$1,085,000
$1,098,000
1.2%For more information regarding the value of a property, please contact us for a free consultation.
3 Beds
2 Baths
SOLD DATE : 11/28/2024
Key Details
Sold Price $1,085,000
Property Type Single Family Home
Sub Type Link
Listing Status Sold
Purchase Type For Sale
MLS Listing ID N10429695
Sold Date 11/28/24
Style 2-Storey
Bedrooms 3
Annual Tax Amount $4,055
Tax Year 2024
Property Description
*Offers Anytime* Welcome to your dream family home, nestled in one of the most sought-after neighbourhoods in Markham. Step inside this 3-bedroom beauty and feel the warmth and openness of a layout designed with family life in mind. The sun-filled living room, with its charming bay window, invites you to gather with loved ones or entertain guests in a cozy yet elegant setting. Just beyond, the spacious dining room is perfect for hosting large family dinners or celebrating life's special moments. The heart of the home is the bright, open kitchen, where meals come together effortlessly. Slide open the door to your backyard, where BBQs under the pergola and alfresco dining on the concrete patio await. This outdoor space, with its privacy fence, becomes your sanctuary ideal for lounging, gardening, or playing with the kids. When its time for relaxation, the fully finished basement offers the perfect escape for movie nights or a dedicated play area for the little ones. Upstairs, you'll find three generously sized bedrooms, perfect for a growing family, and a spacious bathroom with a tub-shower combo that makes mornings a breeze. The location is just as perfect as the home itself. With top-rated schools in the area, parks and scenic trails nearby, and the charm of Main Street Markham just a short walk away, everything you need is close by from boutique shops and restaurants to community events. Plus, with Markville Mall, grocery stores, and community centers all within reach, convenience is at your doorstep. With no sidewalk out front, you can enjoy a seamless front yard all year long without the hassle of winter shoveling. And the updates? Windows, front door, roof, and fence have all been recently upgraded, so all that's left for you to do is move in and start making memories. This is more than just a house it's a place where your family's story begins.
Location
Province ON
County York
Community Raymerville
Area York
Region Raymerville
City Region Raymerville
Rooms
Family Room No
Basement Finished
Kitchen 1
Interior
Interior Features Carpet Free
Cooling Central Air
Exterior
Parking Features Private Double
Garage Spaces 5.0
Pool None
Roof Type Asphalt Shingle
Total Parking Spaces 5
Building
Lot Description Irregular Lot
Foundation Concrete
Others
Senior Community Yes
Read Less Info
Want to know what your home might be worth? Contact us for a FREE valuation!

Our team is ready to help you sell your home for the highest possible price ASAP

"My job is to find and attract mastery-based agents to the office, protect the culture, and make sure everyone is happy! "

