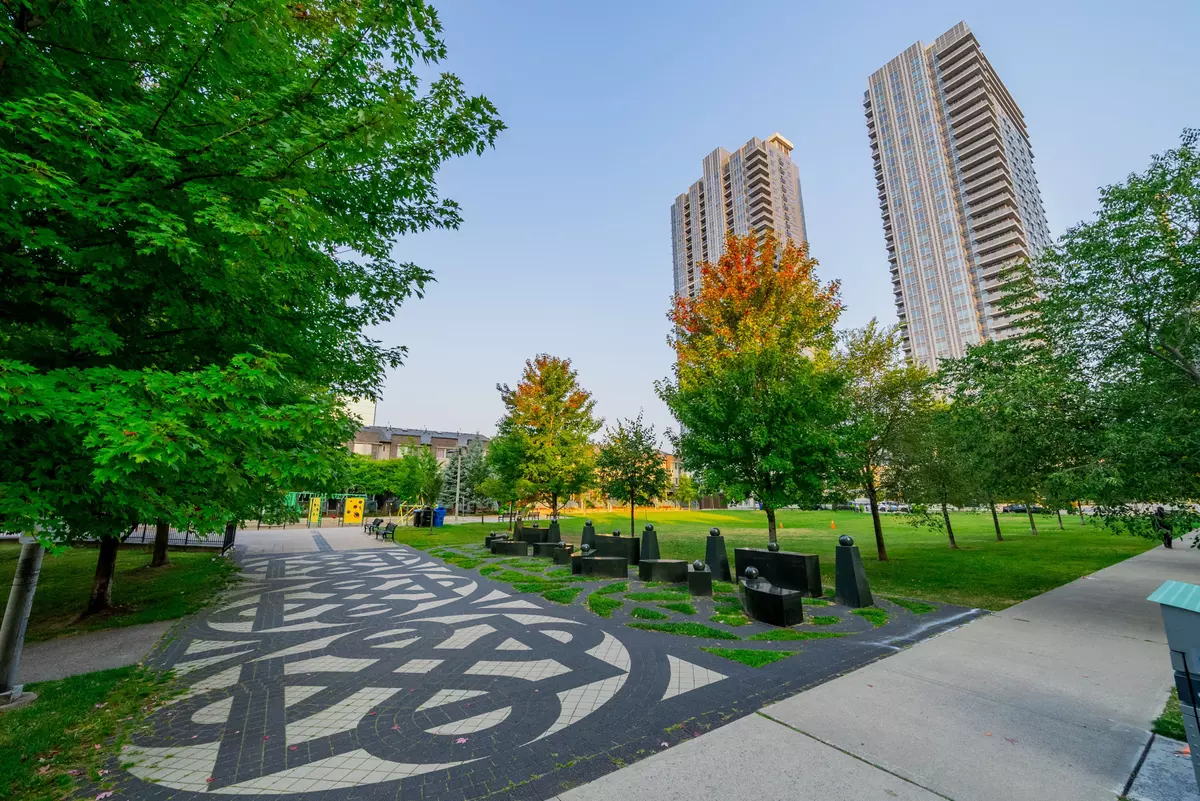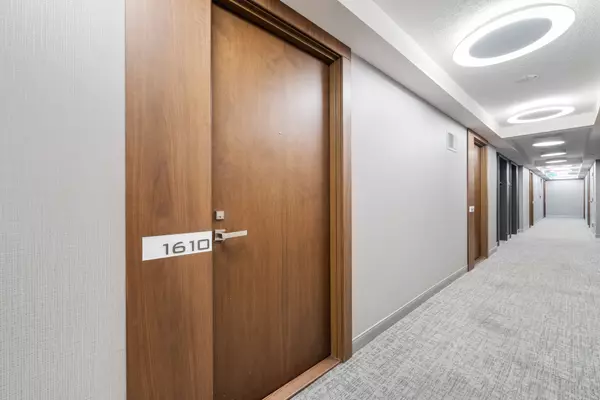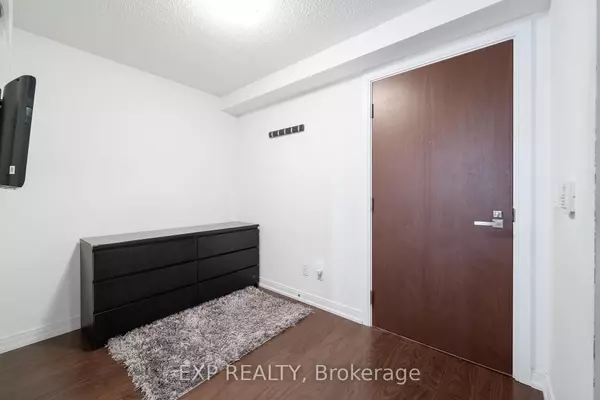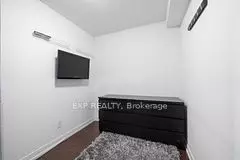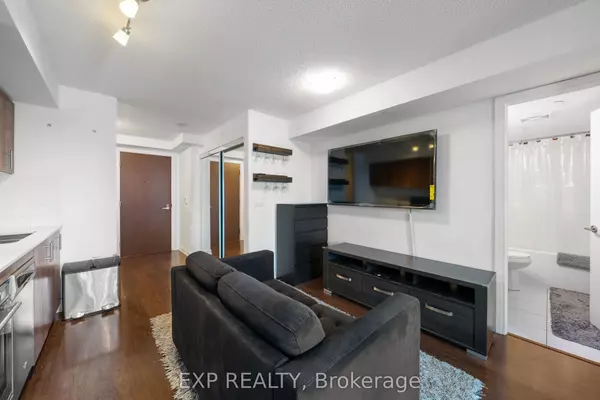$460,000
$475,000
3.2%For more information regarding the value of a property, please contact us for a free consultation.
2 Beds
1 Bath
SOLD DATE : 01/22/2025
Key Details
Sold Price $460,000
Property Type Condo
Sub Type Condo Apartment
Listing Status Sold
Purchase Type For Sale
Approx. Sqft 500-599
Subdivision Agincourt South-Malvern West
MLS Listing ID E9305369
Sold Date 01/22/25
Style Apartment
Bedrooms 2
HOA Fees $457
Annual Tax Amount $1,967
Tax Year 2024
Property Sub-Type Condo Apartment
Property Description
Welcome home to unit 1610, built by award winning Tridel. This unit has lots of natural light, a large primary bedroom plus den, 1 bathroom, open concept kitchen with built in s/s appliances, granite counter tops, living room, in suite washer/dryer and a balcony. The location is close to schools, parks, community centres, places of worship, gyms, grocery shopping, shopping malls and a minute drive to the highway. There a many avenues of enjoyment with the building amenities which include a gym, pet spa, 2 party rooms, guest suites, 1 dining room, 1 billiard room, 1 theatre room and a bbq patio with tables to enjoy. Parking spot and locker included. This unit does need some TLC but with this incredible price, it is priced to sell! Its a great investment opportunity or for first time home buyers trying to get into the market. Do not miss out on this opportunity of affordable home ownership!
Location
Province ON
County Toronto
Community Agincourt South-Malvern West
Area Toronto
Rooms
Family Room Yes
Basement None
Kitchen 1
Separate Den/Office 1
Interior
Interior Features None
Cooling Central Air
Laundry In-Suite Laundry
Exterior
Parking Features Underground
Garage Spaces 1.0
Amenities Available Guest Suites, Gym, Media Room, Concierge, Party Room/Meeting Room, Game Room
Exposure East
Total Parking Spaces 1
Building
Locker Owned
Others
Security Features Concierge/Security
Pets Allowed Restricted
Read Less Info
Want to know what your home might be worth? Contact us for a FREE valuation!

Our team is ready to help you sell your home for the highest possible price ASAP
"My job is to find and attract mastery-based agents to the office, protect the culture, and make sure everyone is happy! "

