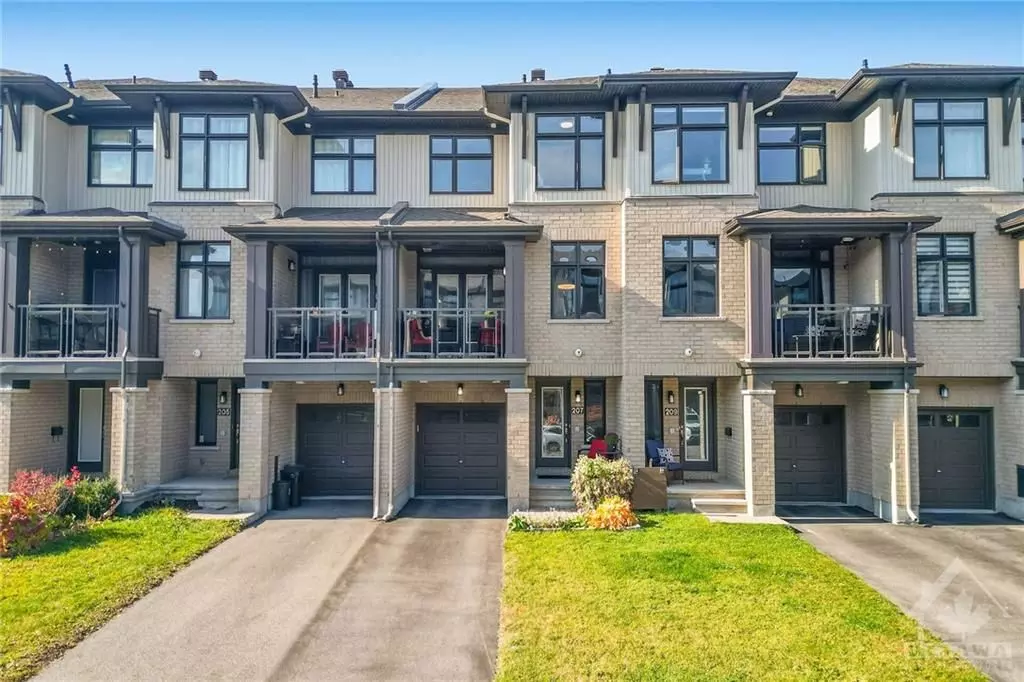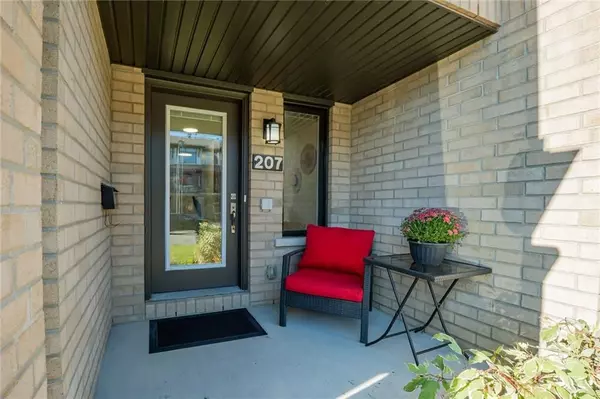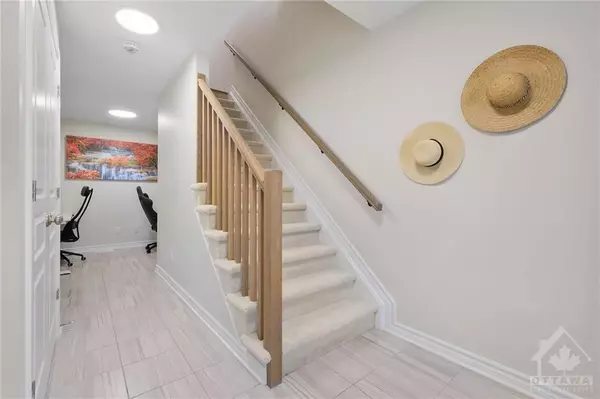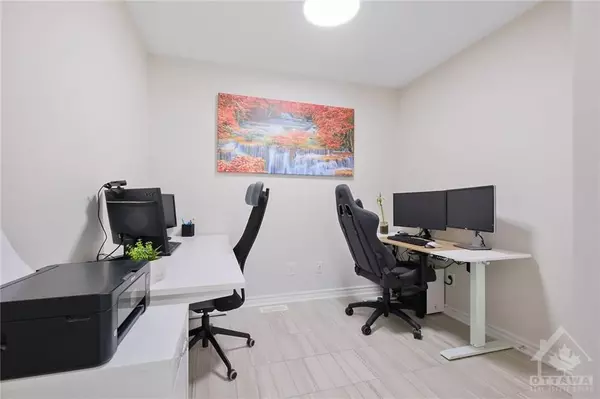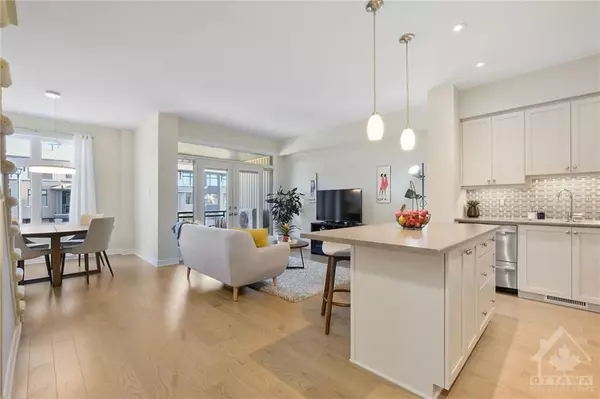$550,000
$549,900
For more information regarding the value of a property, please contact us for a free consultation.
2 Beds
2 Baths
SOLD DATE : 01/20/2025
Key Details
Sold Price $550,000
Property Type Condo
Sub Type Att/Row/Townhouse
Listing Status Sold
Purchase Type For Sale
Subdivision 2013 - Mer Bleue/Bradley Estates/Anderson Park
MLS Listing ID X9768549
Sold Date 01/20/25
Style 3-Storey
Bedrooms 2
Annual Tax Amount $3,398
Tax Year 2024
Property Sub-Type Att/Row/Townhouse
Property Description
Discover this exceptional 3-storey Freehold Townhouse nestled on a quiet, family-friendly street, conveniently located near Schools, Walking Trails, and Patrick Dugas Park! The inviting Front Foyer welcomes you into this sizable, sun filled 2 Bedroom 1.5 Bathroom Townhouse featuring an Open Concept Main Level, a practical Den and a handy Lower Level for all your storage needs. The Kitchen is a Chef's dream, equipped with quality Stainless Steel Appliances, ample cabinet and counter space, including an Island Breakfast Bar and a generously sized Dining Room perfect for entertaining. Patio doors from the spacious Living Room lead you to a cozy Balcony, ideal for curling up with a good book. On the upper level, the grand Primary Bedroom boasts a Walk-In Closet, alongside a bright Second Bedroom and a modern Main Bathroom, all designed to impress. Be sure to view the 3D Matterport walkthrough tour! Impeccably maintained, this Townhouse is a must-see. Schedule your visit today!
Location
Province ON
County Ottawa
Community 2013 - Mer Bleue/Bradley Estates/Anderson Park
Area Ottawa
Zoning ResidentialR3Z[2059]
Rooms
Family Room No
Basement Full, Unfinished
Kitchen 1
Interior
Interior Features Air Exchanger, Auto Garage Door Remote, Storage
Cooling Central Air
Exterior
Parking Features Inside Entry
Garage Spaces 1.0
Pool None
Roof Type Asphalt Shingle
Lot Frontage 20.15
Lot Depth 49.97
Total Parking Spaces 3
Building
Foundation Poured Concrete
Others
Security Features Smoke Detector
Pets Allowed Unknown
Read Less Info
Want to know what your home might be worth? Contact us for a FREE valuation!

Our team is ready to help you sell your home for the highest possible price ASAP
"My job is to find and attract mastery-based agents to the office, protect the culture, and make sure everyone is happy! "

