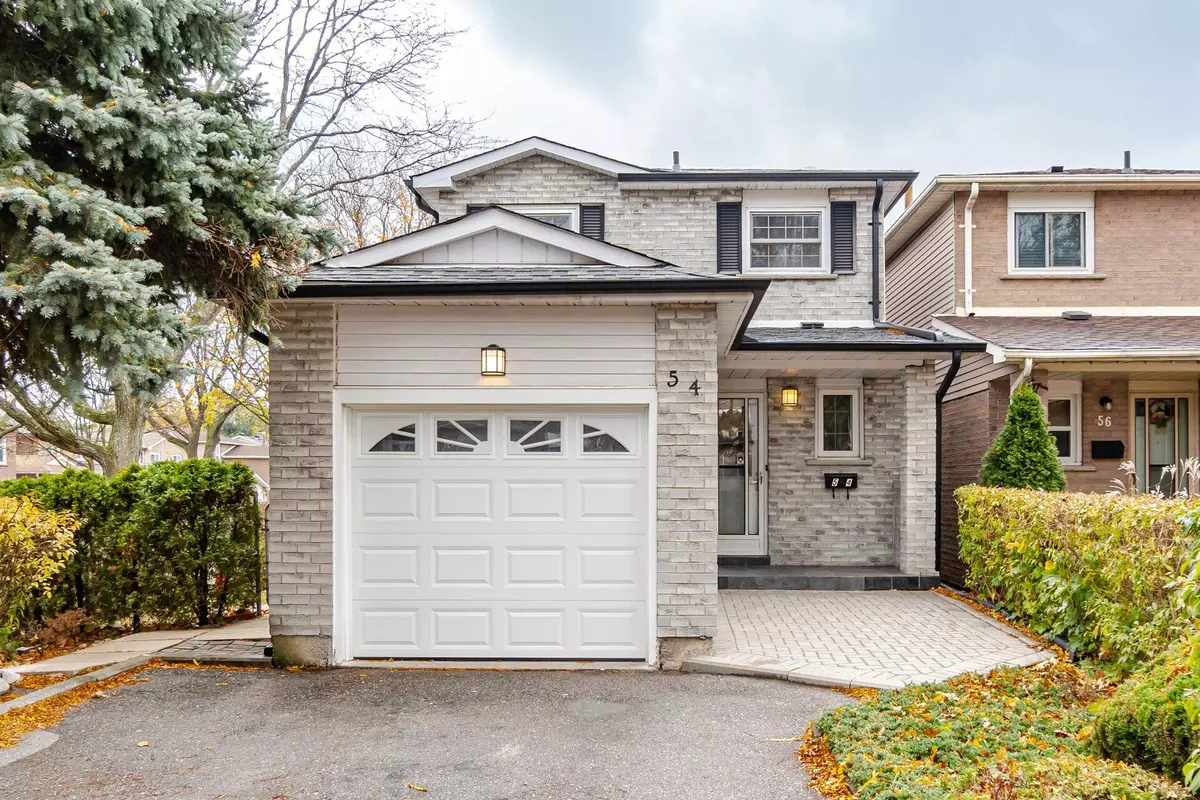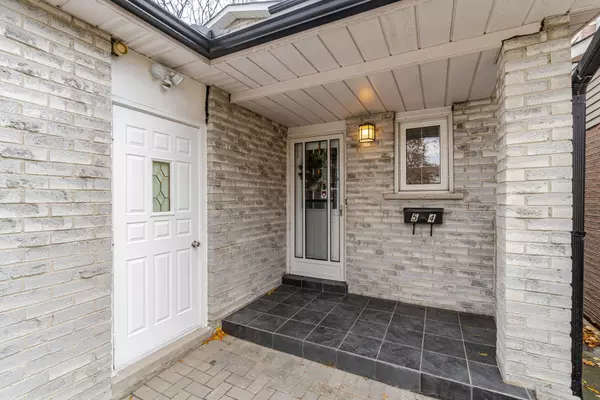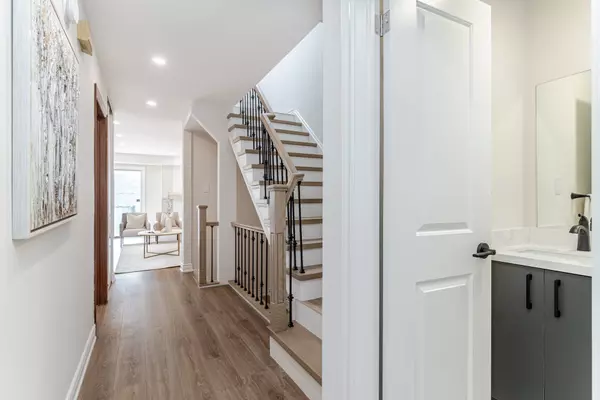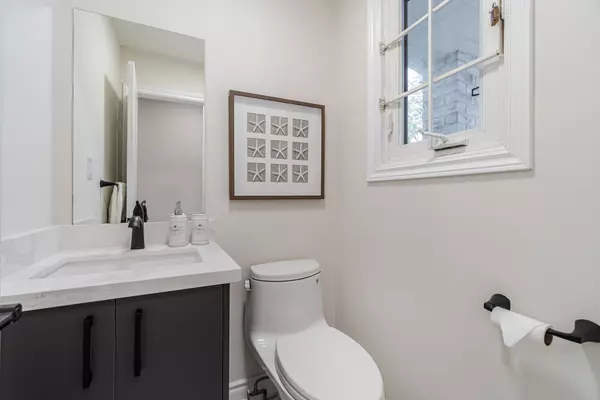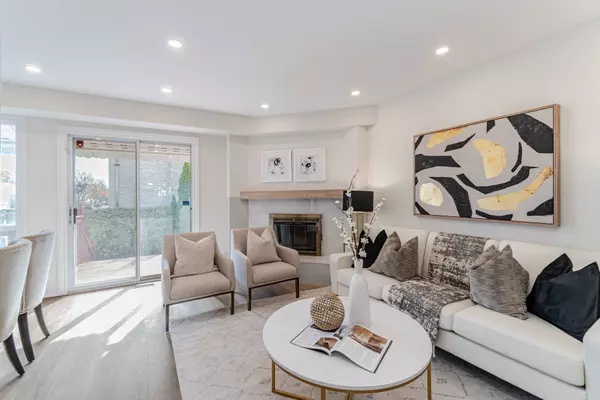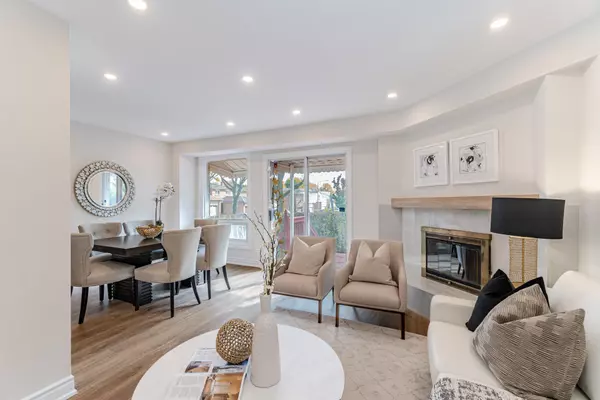$990,000
$889,000
11.4%For more information regarding the value of a property, please contact us for a free consultation.
3 Beds
3 Baths
SOLD DATE : 12/13/2024
Key Details
Sold Price $990,000
Property Type Single Family Home
Sub Type Detached
Listing Status Sold
Purchase Type For Sale
Subdivision Agincourt South-Malvern West
MLS Listing ID E10261414
Sold Date 12/13/24
Style 2-Storey
Bedrooms 3
Annual Tax Amount $3,704
Tax Year 2023
Property Sub-Type Detached
Property Description
Welcome to this beautifully reimagined, fully renovated haven in one of Agincourt's most cherished neighborhoods. Thoughtfully crafted with care and attention, this sunlit home is graced with large windows, new flooring, modern pot lights, and elegant LED fixtures. The gourmet kitchen invites you in with granite countertops and brand-new stainless steel appliances, perfect for every culinary adventure. Downstairs, a finished basement with a full 3-piece bath provides extra living space or potential in-law suite, complete with a new family-sized washer and dryer. Nestled just steps from Sheppard Avenue, 24-hour TTC, Highway 401, local schools, scenic ravines, Whitehaven Park, Scarborough Town Centre, and nearby places of worship, this home combines the convenience of urban living with a warm, welcoming ambiance. Come and experience the comfort and charm awaiting you - your new home is ready to embrace you.
Location
Province ON
County Toronto
Community Agincourt South-Malvern West
Area Toronto
Rooms
Family Room Yes
Basement Finished
Kitchen 1
Interior
Interior Features In-Law Capability
Cooling Central Air
Exterior
Parking Features Private
Garage Spaces 1.0
Pool None
Roof Type Shingles
Lot Frontage 36.98
Lot Depth 97.0
Total Parking Spaces 3
Building
Foundation Concrete
Read Less Info
Want to know what your home might be worth? Contact us for a FREE valuation!

Our team is ready to help you sell your home for the highest possible price ASAP
"My job is to find and attract mastery-based agents to the office, protect the culture, and make sure everyone is happy! "

