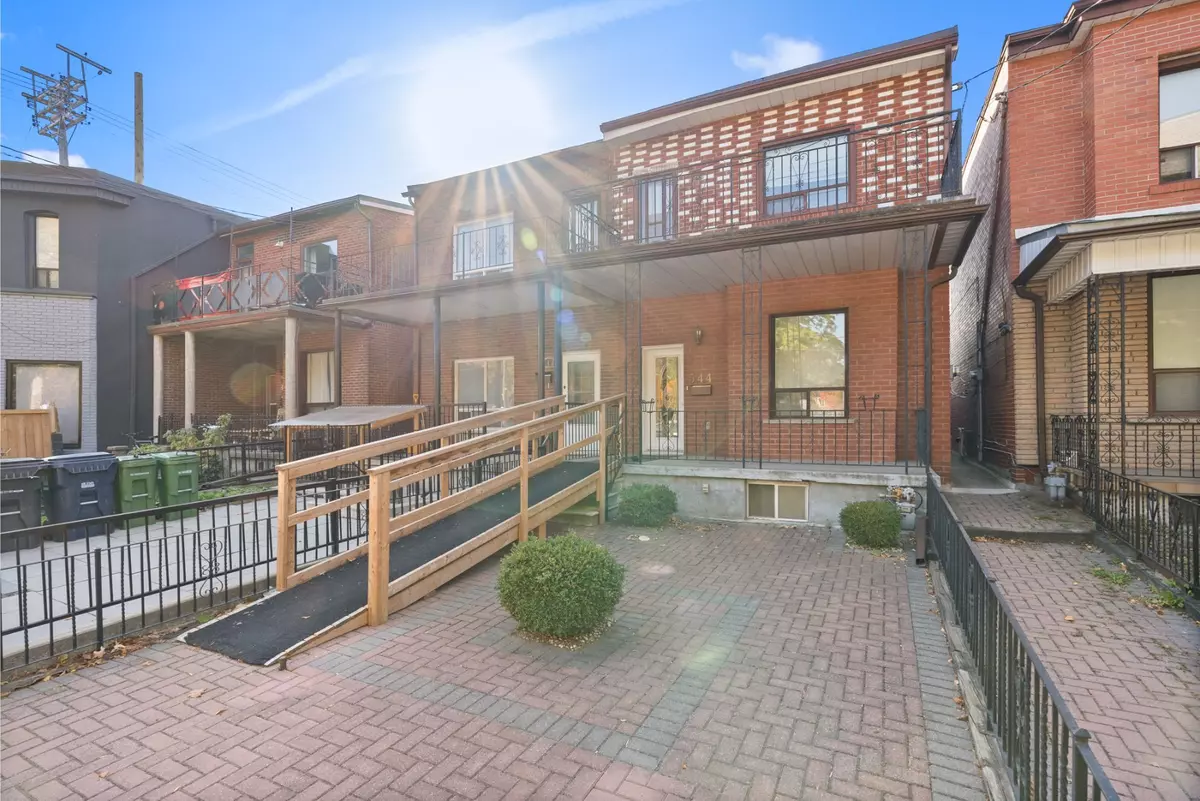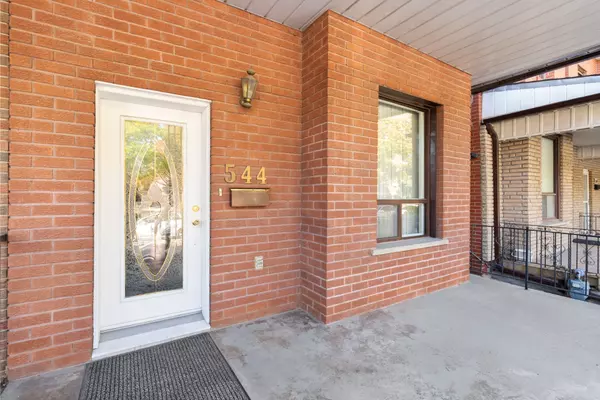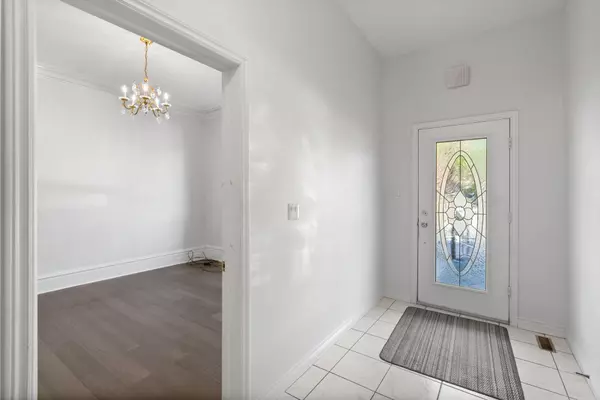$1,250,000
$1,250,000
For more information regarding the value of a property, please contact us for a free consultation.
3 Beds
2 Baths
SOLD DATE : 01/16/2025
Key Details
Sold Price $1,250,000
Property Type Multi-Family
Sub Type Semi-Detached
Listing Status Sold
Purchase Type For Sale
Approx. Sqft 1100-1500
Subdivision Palmerston-Little Italy
MLS Listing ID C10432763
Sold Date 01/16/25
Style 2-Storey
Bedrooms 3
Annual Tax Amount $6,752
Tax Year 2024
Property Sub-Type Semi-Detached
Property Description
Check out this charming semi-detached century home right in the heart of Little Italy! Nestled in a prime downtown location, this spot is perfect for investors or anyone looking to create their dream space. With the potential for three separate units, this home is full of character, featuring high ceilings and original trimmings that bring a touch of history to the vibe. The upper floor has a rough-in kitchen just waiting for your personal flair, and theres a separate entrance to the basement for extra living or rental options. The double car detached garage offers a cool opportunity to build a trendy laneway home great for guests or a bit of extra income. Enjoy lazy mornings on the large balcony off the primary bedroom or chill out in the front-facing courtyard. Great location! Christie Pits Park is just a stone's throw away, and your'e surrounded by the lively shops and restaurants on College Street. Plus, with easy access to TTC and subway, getting around town is a breeze. Don't sleep on this laid-back opportunity to own a piece of LittleItaly with endless possibilities!
Location
Province ON
County Toronto
Community Palmerston-Little Italy
Area Toronto
Zoning Residential
Rooms
Family Room No
Basement Finished with Walk-Out
Kitchen 1
Interior
Interior Features Other
Cooling Central Air
Exterior
Parking Features Street Only
Garage Spaces 2.0
Pool None
Roof Type Asphalt Shingle
Lot Frontage 20.08
Lot Depth 121.0
Total Parking Spaces 2
Building
Foundation Unknown
Read Less Info
Want to know what your home might be worth? Contact us for a FREE valuation!

Our team is ready to help you sell your home for the highest possible price ASAP
"My job is to find and attract mastery-based agents to the office, protect the culture, and make sure everyone is happy! "






