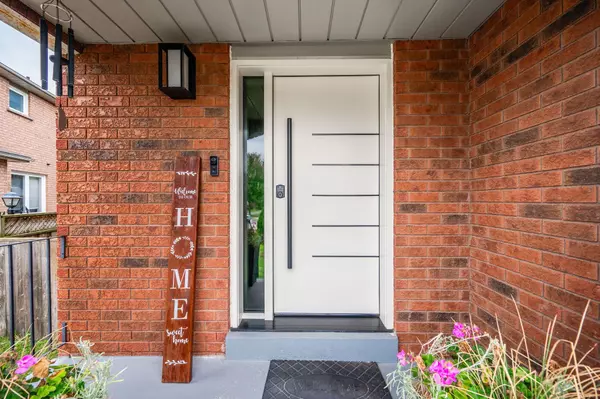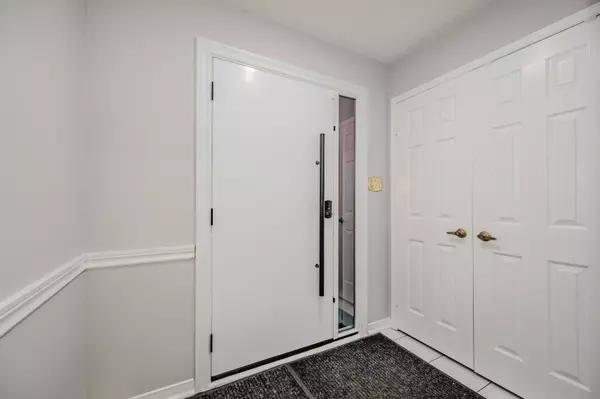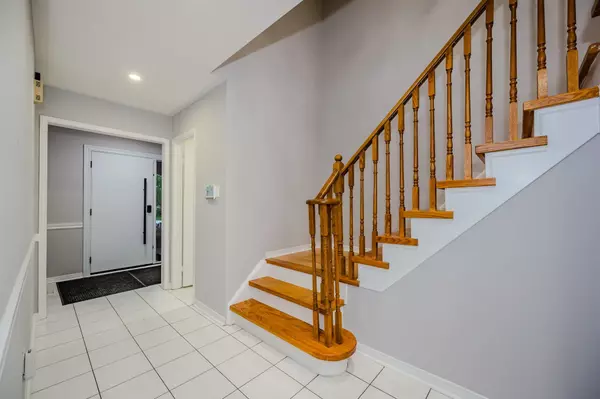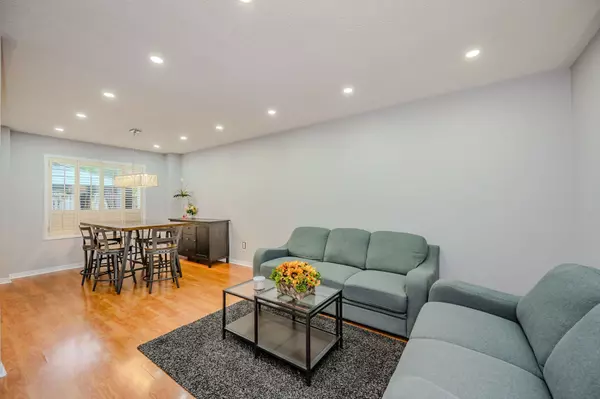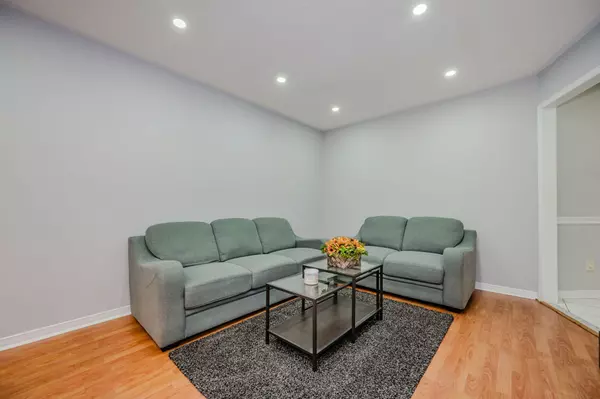$1,100,000
$1,100,000
For more information regarding the value of a property, please contact us for a free consultation.
4 Beds
3 Baths
SOLD DATE : 02/12/2025
Key Details
Sold Price $1,100,000
Property Type Multi-Family
Sub Type Semi-Detached
Listing Status Sold
Purchase Type For Sale
Subdivision River Oaks
MLS Listing ID W10427542
Sold Date 02/12/25
Style 2-Storey
Bedrooms 4
Annual Tax Amount $4,838
Tax Year 2024
Property Sub-Type Semi-Detached
Property Description
FOUR BEDROOM POTENTIAL | PREMIUM PIE SHAPE LOT | BETTER THAN TOWNHOMES | MUST SEE!! This 1,620 sq. ft. Greenpark-built semi-detached offers exceptional value in a sought-after community of mostly detached homes. Originally designed as a four-bedroom, its currently configured as three, with a spacious sitting area off the primary bedroom that can easily be converted back to a fourth bedroom. A bold steel front door sets the tone, leading into open-concept living and dining areas with laminate floors, pot lights, window shutters, and professional paint. The redesigned kitchen shines with new countertops, cabinetry, and a convenient servery with pantry. The primary bedroom offers dual closets and a luxurious ensuite with quartz countertops, double sinks, rainfall shower, and body spray. The second bathroom mirrors these high-end finishes. The finished basement provides flexible space for a home office or rec room. Outside, enjoy a pie-shaped lot with a large patio, gazebo, and shed. The driveway accommodates two cars in tandem. Incredible land value better than townhomes!!! Recent upgrades include a new kitchen layout (August 2024), bathrooms (2024), roof (2023), and garage and front door (2022). With top-rated schools, trails, and shopping nearby, plus easy access to Toronto and Niagara, this home offers upscale suburban living at its best.
Location
Province ON
County Halton
Community River Oaks
Area Halton
Rooms
Family Room No
Basement Finished
Kitchen 1
Separate Den/Office 1
Interior
Interior Features Carpet Free
Cooling Central Air
Exterior
Parking Features Private
Garage Spaces 1.0
Pool None
Roof Type Asphalt Shingle
Lot Frontage 26.25
Lot Depth 112.92
Total Parking Spaces 3
Building
Lot Description Irregular Lot
Foundation Concrete
Read Less Info
Want to know what your home might be worth? Contact us for a FREE valuation!

Our team is ready to help you sell your home for the highest possible price ASAP
"My job is to find and attract mastery-based agents to the office, protect the culture, and make sure everyone is happy! "


