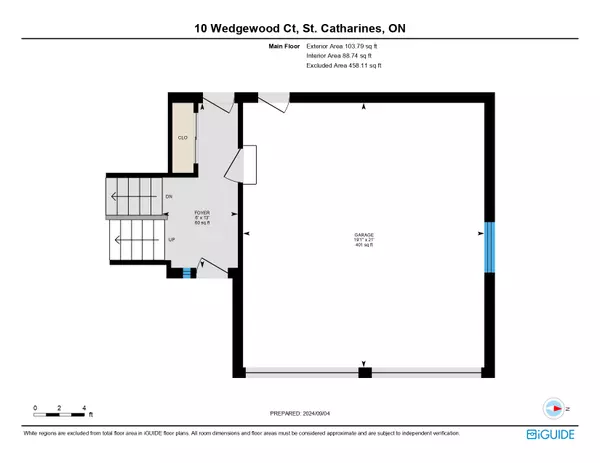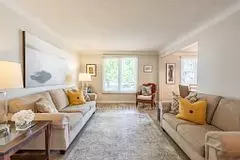$910,000
$945,000
3.7%For more information regarding the value of a property, please contact us for a free consultation.
5 Beds
2 Baths
SOLD DATE : 11/21/2024
Key Details
Sold Price $910,000
Property Type Single Family Home
Sub Type Detached
Listing Status Sold
Purchase Type For Sale
Approx. Sqft 1100-1500
MLS Listing ID X9371568
Sold Date 11/21/24
Style Bungalow-Raised
Bedrooms 5
Annual Tax Amount $5,669
Tax Year 2024
Property Description
Welcome to your stunning new home at 10 WEDGEWOOD COURT located in highly sought-after Royal Henley Estates!!! This lovely raised bungalow has so much to offer with over 2000 sf of total living space, 5 Bedrooms, 2 Bathrooms, and a backyard that was made for entertaining! As you enter the home, you are greeted with a large foyer leading you to the backyard. Here you also have garage access into the home and a large coat closet. The main floor provides beautiful newer HARDWOOD FLOORS (2022), neutral colour schemes and bright windows allowing for plenty of natural light. The recently UPDATED KITCHEN (2022) boasts plenty of counter and cupboard space, QUARTZ COUNTERS, remote controlled blinds, and quality SS appliances. Down the hall you have 3 generous sized bedrooms and a beautifully renovated bathroom with GLASSED-IN SHOWER. Making your way to the lower level, you will find a sizeable family room showcasing a cozy GAS FIREPLACE an excellent place to relax, play games with friends & family and enjoy your favorite beverage 2 large bedrooms, or office space to work from home, a 3-piece bathroom and spacious laundry/utility room. You will love the large & private BACKYARD OASIS, perfect for entertaining guests and the INSULATED GARAGE!!! Quick and easy QEW access for commuters and just a short walk to Martindale Pond, Jaycee Park and Port Dalhousie.
Location
Province ON
County Niagara
Zoning R1
Rooms
Family Room No
Basement Finished, Full
Kitchen 1
Separate Den/Office 2
Interior
Interior Features Water Heater Owned
Cooling Central Air
Exterior
Garage Private Double
Garage Spaces 6.0
Pool None
Roof Type Metal
Total Parking Spaces 6
Building
Foundation Poured Concrete
Read Less Info
Want to know what your home might be worth? Contact us for a FREE valuation!

Our team is ready to help you sell your home for the highest possible price ASAP

"My job is to find and attract mastery-based agents to the office, protect the culture, and make sure everyone is happy! "






