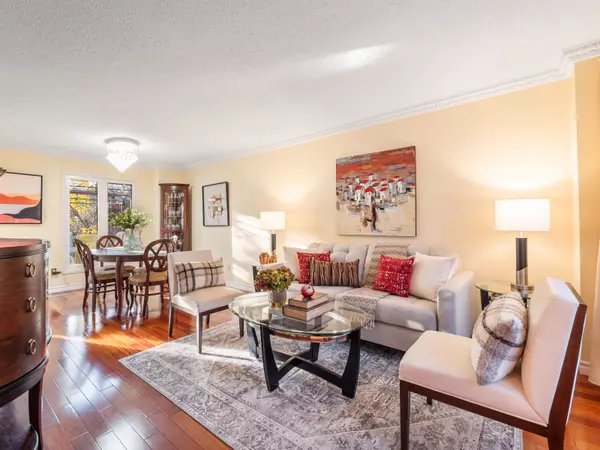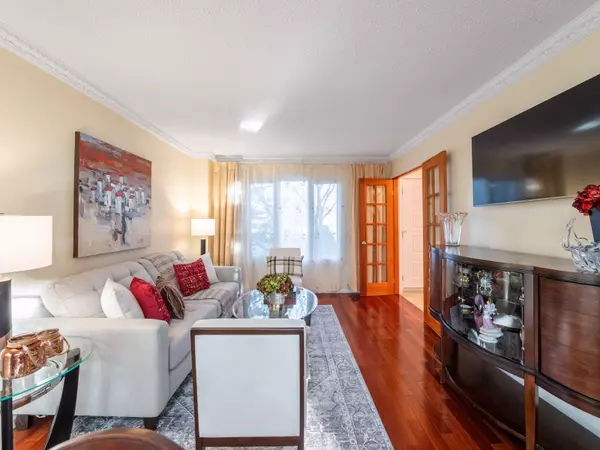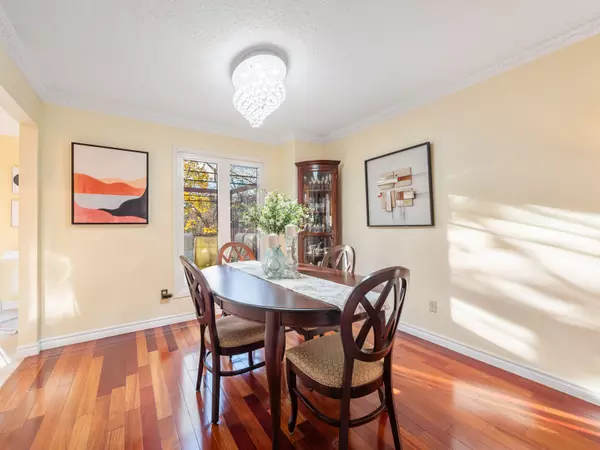$1,508,000
$1,288,000
17.1%For more information regarding the value of a property, please contact us for a free consultation.
4 Beds
4 Baths
SOLD DATE : 11/19/2024
Key Details
Sold Price $1,508,000
Property Type Single Family Home
Sub Type Detached
Listing Status Sold
Purchase Type For Sale
MLS Listing ID N10417087
Sold Date 11/19/24
Style 2-Storey
Bedrooms 4
Annual Tax Amount $6,990
Tax Year 2023
Property Description
Welcome To 51 Houseman Crescent, A Rare Gem In The Prestigious North Richvale Community. This Meticulously Maintained Home Offers 43 Ft Of Frontage And A Unique Ravine Lot That Expands To Almost 80 Ft In The Back, Providing Breathtaking Views And Complete Privacy. Inside, Enjoy The Functionality Of A Thoughtfully Designed Floor Plan Perfect For Families.The Main Level Features A Newly Renovated Kitchen That Blends Style And Practicality, While A Large Deck Off The Main Living Space Overlooks The Serene Ravine. The Above-Grade Basement Includes A Fully Equipped In-Law Suite With A Spacious Bedroom, Full Kitchen, Bathroom, And Rec Room, Ideal For Multi-Generational Living Or Guest Accommodations. With A Double-Car Garage And Fantastic Curb Appeal On A Well-Kept Street, This Home Is Perfectly Situated. You'll Be Steps From Scenic Trails And Minutes From Top-Rated Schools, A Brand-New Community Centre, Hillcrest Mall, The Hospital, Library, And Plenty Of Shopping, Dining, And Transit Options. An Exceptional Property With All The Conveniences Of A Top North Richvale Location Don't Miss This Opportunity!
Location
Province ON
County York
Rooms
Family Room Yes
Basement Finished with Walk-Out
Kitchen 2
Separate Den/Office 1
Interior
Interior Features In-Law Suite
Cooling Central Air
Exterior
Garage Private Double
Garage Spaces 6.0
Pool None
Roof Type Shingles
Total Parking Spaces 6
Building
Foundation Concrete
Read Less Info
Want to know what your home might be worth? Contact us for a FREE valuation!

Our team is ready to help you sell your home for the highest possible price ASAP

"My job is to find and attract mastery-based agents to the office, protect the culture, and make sure everyone is happy! "






