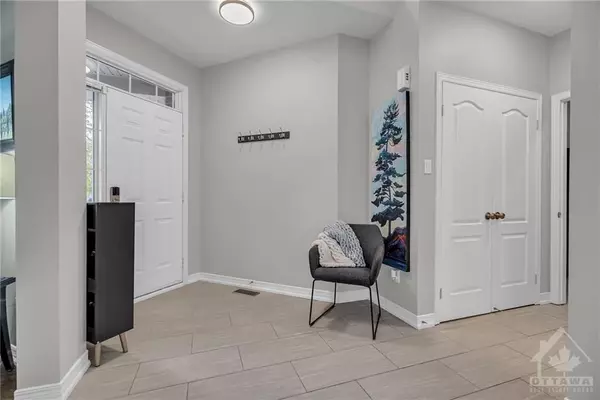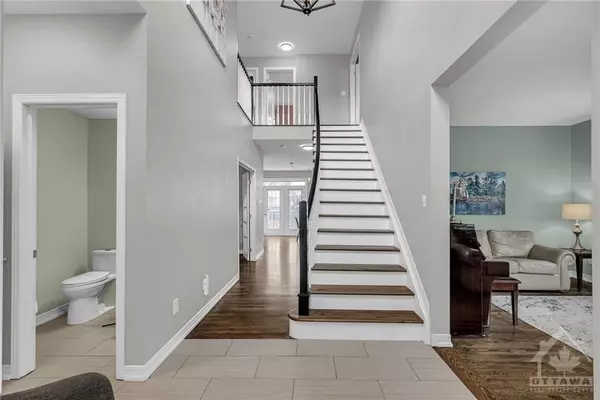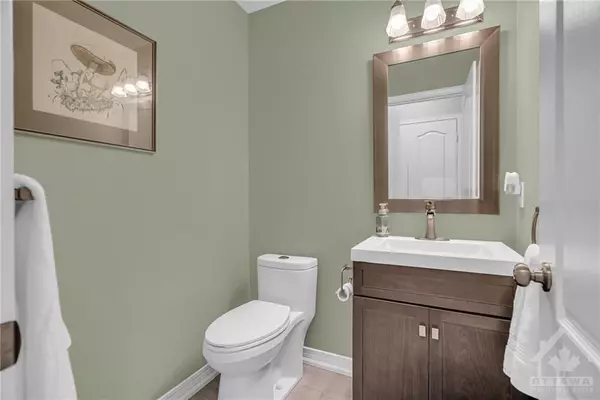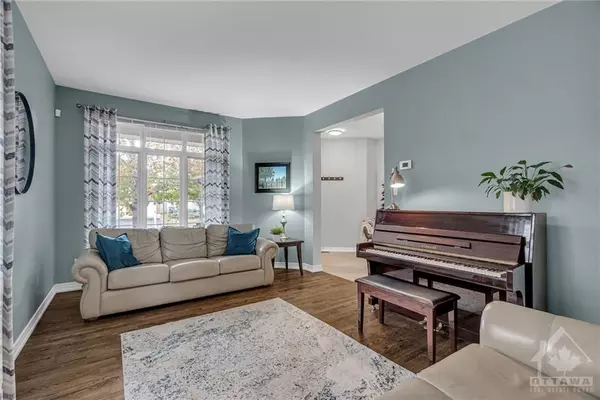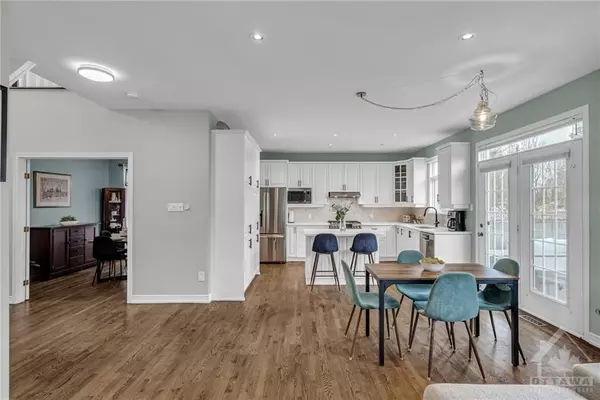$1,085,000
$1,095,000
0.9%For more information regarding the value of a property, please contact us for a free consultation.
4 Beds
4 Baths
SOLD DATE : 02/10/2025
Key Details
Sold Price $1,085,000
Property Type Single Family Home
Sub Type Detached
Listing Status Sold
Purchase Type For Sale
Subdivision 9004 - Kanata - Bridlewood
MLS Listing ID X10423034
Sold Date 02/10/25
Style 2-Storey
Bedrooms 4
Annual Tax Amount $6,147
Tax Year 2024
Property Sub-Type Detached
Property Description
This 2-storey red brick home, located on a quiet crescent, combines elegance and comfort. Step inside to a grand 2-storey foyer with hardwood floors throughout. The main floor features a separate living room and dining room, a spacious family room with a gas fireplace, and a beautiful rejuvenated and renovated kitchen with quartz countertops, ceramic backsplash, centre island, and stainless steel appliances. Upstairs, the luxurious primary suite boasts double closets and a spa-like ensuite with soaker tub, rain shower, and double vanities. Three additional bedrooms and an updated 4pc bath complete the second floor. The finished basement is perfect for entertaining, with a bar, theatre room, den, and 2pc bath. The backyard is a private oasis, featuring an oversized inground pool, hot tub, and patio area. The home also offers an oversized garage, ample storage, and irrigation system for easy maintenance. A true gem – don't miss out! 24 hr irrevocable., Flooring: Hardwood, Flooring: Ceramic, Flooring: Laminate
Location
Province ON
County Ottawa
Community 9004 - Kanata - Bridlewood
Area Ottawa
Zoning Residential
Rooms
Family Room Yes
Basement Full, Finished
Interior
Interior Features Other
Cooling Central Air
Fireplaces Number 2
Fireplaces Type Electric, Natural Gas
Exterior
Parking Features Inside Entry
Garage Spaces 2.0
Pool Inground
Lot Frontage 50.03
Lot Depth 108.27
Total Parking Spaces 4
Building
Foundation Concrete
Read Less Info
Want to know what your home might be worth? Contact us for a FREE valuation!

Our team is ready to help you sell your home for the highest possible price ASAP
"My job is to find and attract mastery-based agents to the office, protect the culture, and make sure everyone is happy! "


