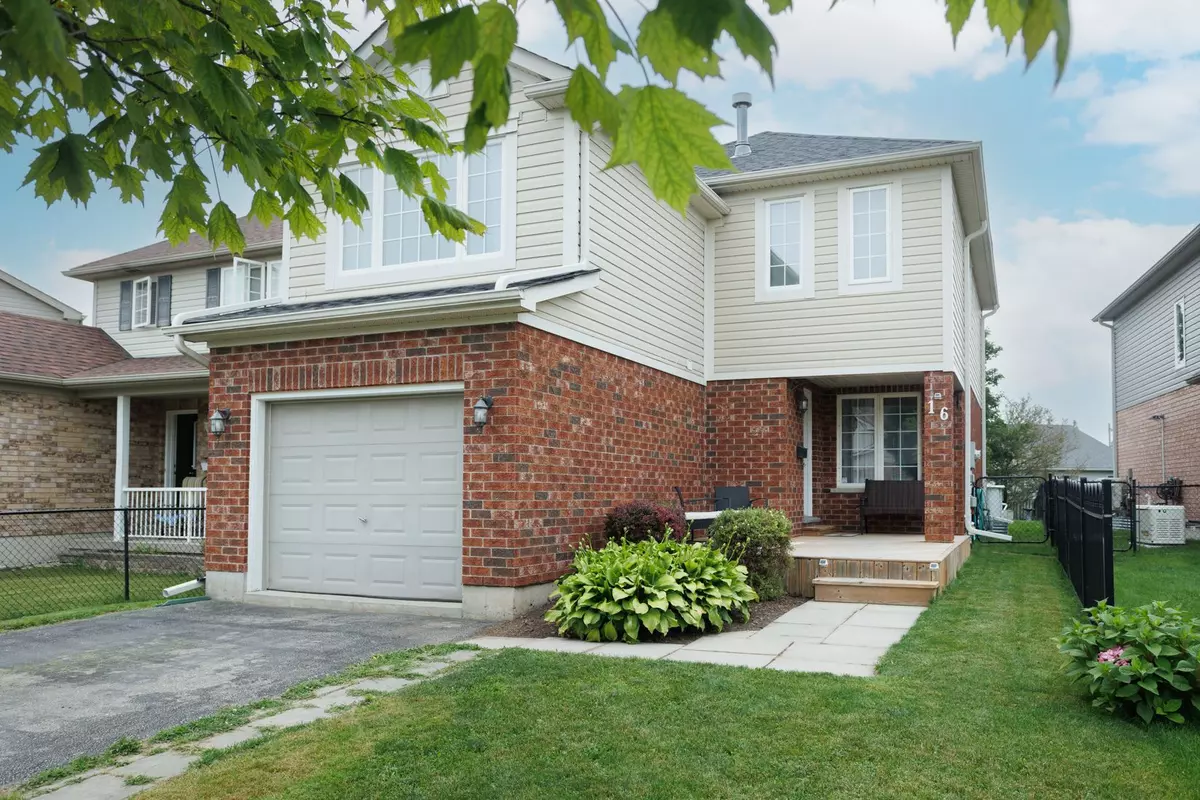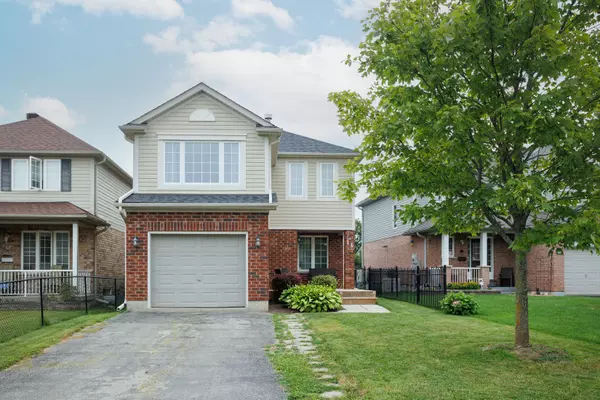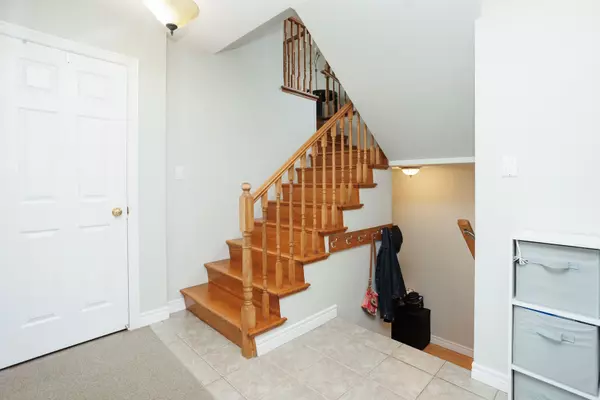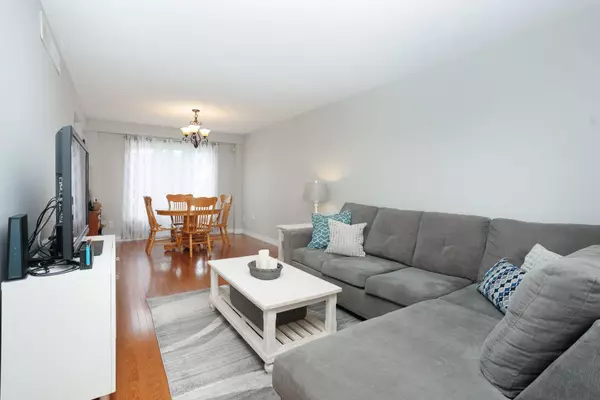$610,000
$649,900
6.1%For more information regarding the value of a property, please contact us for a free consultation.
4 Beds
3 Baths
SOLD DATE : 01/16/2025
Key Details
Sold Price $610,000
Property Type Single Family Home
Sub Type Detached
Listing Status Sold
Purchase Type For Sale
Subdivision Lindsay
MLS Listing ID X9770447
Sold Date 01/16/25
Style 2-Storey
Bedrooms 4
Annual Tax Amount $3,745
Tax Year 2024
Property Sub-Type Detached
Property Description
Welcome to 16 Lang Court, nestled in a family-friendly neighbourhood on a quiet cul-de-sac. This lovely home offers a bright main level with updated kitchen with new cabinetry, SS appliances and quartz counters adjoined by a combined open-concept living/dining area and 2pc bath. Step out from the kitchen to a fully fenced yard, complete with an above ground pool and spacious deck, ideal for summer fun! Upstairs features a spacious primary bedroom with 4pc ensuite and a walk-in closet. Two additional great sized bedrooms and 4pc bath for the kids or guests. Cozy den/family room with a gas fireplace offers a cozy space to unwind and relax. A second 4-piece bath and laundry completes this level. The finished basement adds even more living space with a rec room and an extra bedroom, perfect for guests or a growing family. Conveniently located in Lindsays North Ward, close to parks, schools, shopping and more!Inclusions:Fridge, stove, built in microwave, dishwasher, washer & dryer
Location
Province ON
County Kawartha Lakes
Community Lindsay
Area Kawartha Lakes
Zoning R3
Rooms
Family Room Yes
Basement Finished
Kitchen 1
Separate Den/Office 1
Interior
Interior Features Water Heater
Cooling Central Air
Exterior
Parking Features Private
Garage Spaces 1.0
Pool Above Ground
Roof Type Asphalt Shingle
Lot Frontage 37.87
Lot Depth 124.64
Total Parking Spaces 3
Building
Foundation Poured Concrete
Read Less Info
Want to know what your home might be worth? Contact us for a FREE valuation!

Our team is ready to help you sell your home for the highest possible price ASAP
"My job is to find and attract mastery-based agents to the office, protect the culture, and make sure everyone is happy! "






