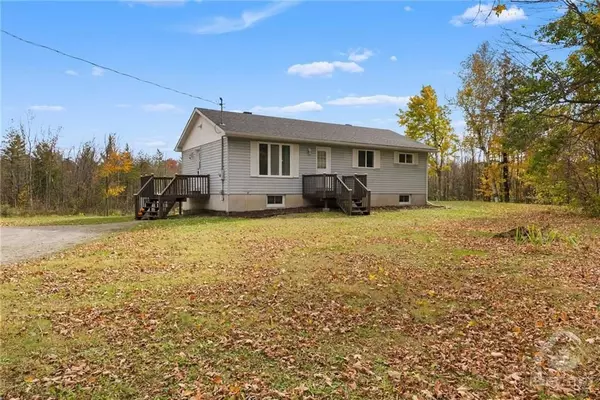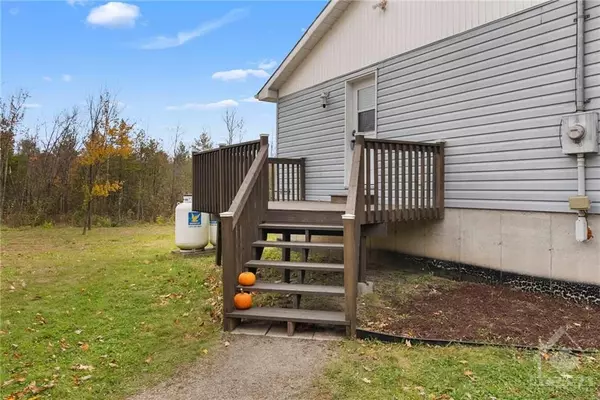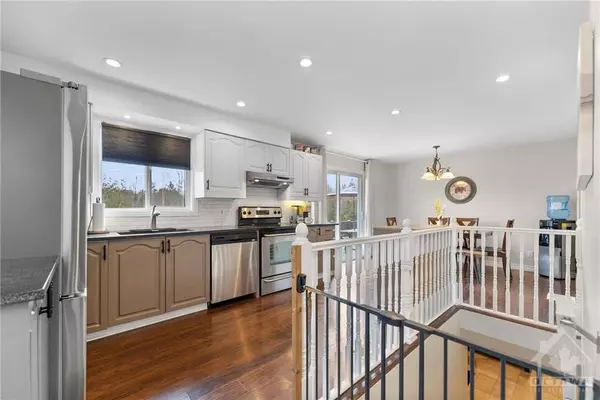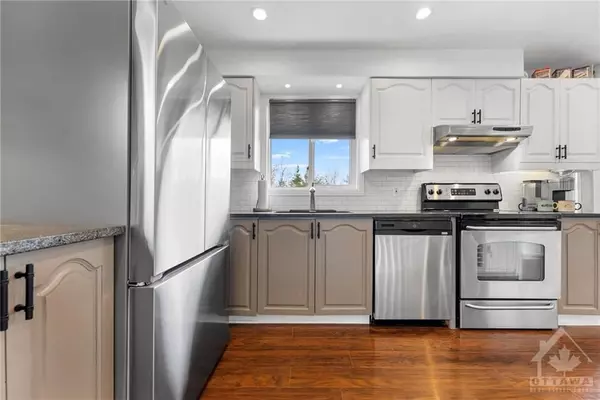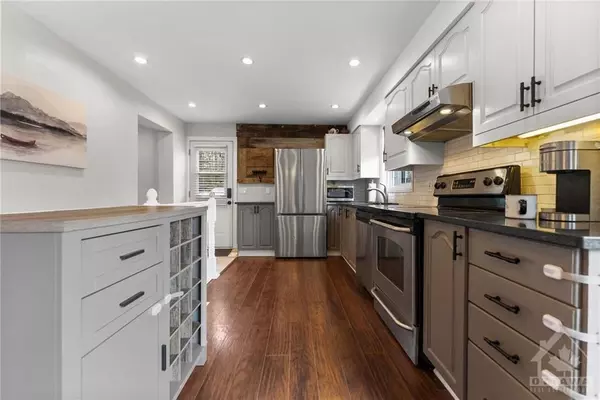$495,000
$509,000
2.8%For more information regarding the value of a property, please contact us for a free consultation.
3 Beds
3 Baths
2 Acres Lot
SOLD DATE : 11/20/2024
Key Details
Sold Price $495,000
Property Type Single Family Home
Sub Type Detached
Listing Status Sold
Purchase Type For Sale
MLS Listing ID X9522724
Sold Date 11/20/24
Style Bungalow
Bedrooms 3
Annual Tax Amount $2,637
Tax Year 2024
Lot Size 2.000 Acres
Property Description
Flooring: Tile, Flooring: Vinyl, Welcome to 690 Gillies Side Road, the ideal family home offering a perfect blend of comfort, space, and rural privacy! This beautifully maintained 3-bedroom, 3-bathroom home offers plenty of room for your family to grow and thrive. The spacious kitchen, with its granite countertops and abundant cabinetry, is perfect for preparing meals and creating lasting memories. The charming dining room sets the stage for family meals and gatherings. The main floor offers two generous bedrooms, including a primary with a large ensuite. Downstairs, you'll find a large living area, perfect for movie nights, 3rd bedroom, handy 2-piece bath, and an extra room that’s ideal for a home office or hobby space. Outside, the expansive back deck is ready for BBQs and outdoor dining, all while you enjoy the peace and quiet of country living. With plenty of outdoor space for activities and still close to towns, trails, schools, and easy hwy access. This home is the ideal choice for your next chapter!, Flooring: Laminate
Location
Province ON
County Lanark
Community 910 - Beckwith Twp
Area Lanark
Zoning Residential
Region 910 - Beckwith Twp
City Region 910 - Beckwith Twp
Rooms
Basement Full, Finished
Separate Den/Office 1
Interior
Cooling Central Air
Exterior
Garage Spaces 10.0
Roof Type Asphalt Shingle
Total Parking Spaces 10
Building
Foundation Concrete
Read Less Info
Want to know what your home might be worth? Contact us for a FREE valuation!

Our team is ready to help you sell your home for the highest possible price ASAP

"My job is to find and attract mastery-based agents to the office, protect the culture, and make sure everyone is happy! "


