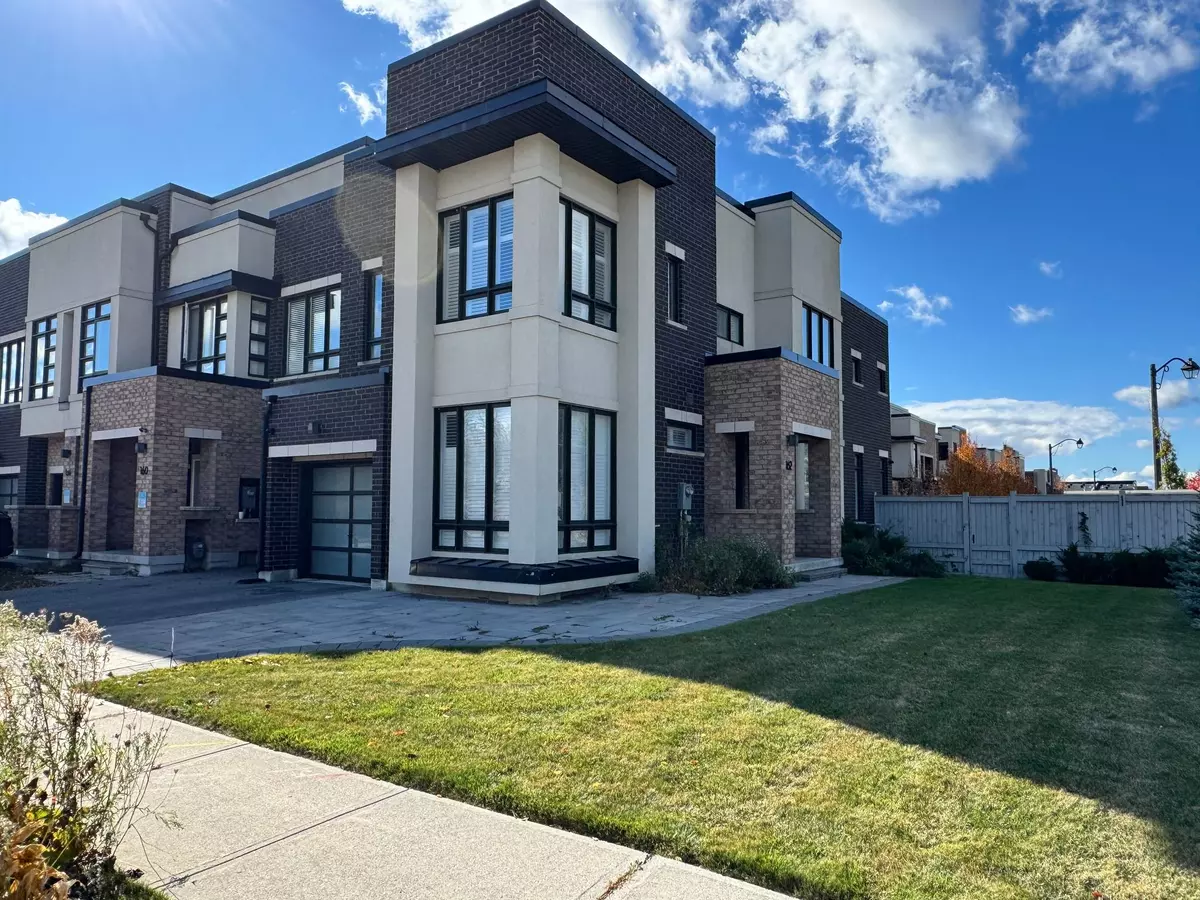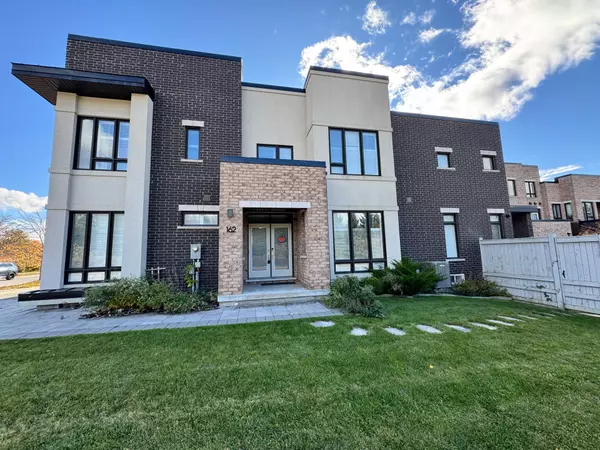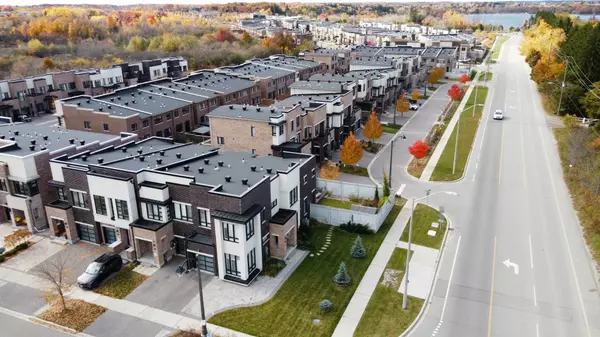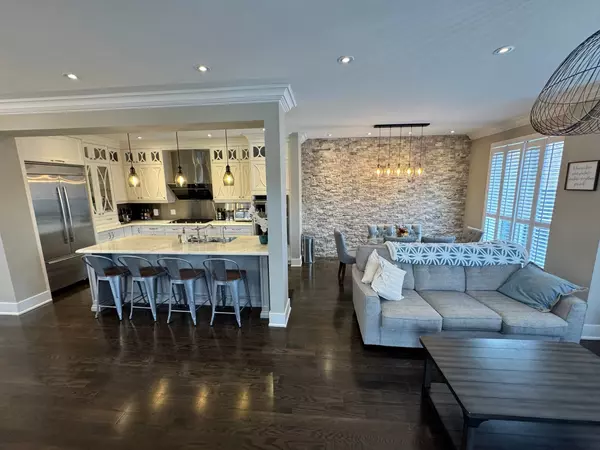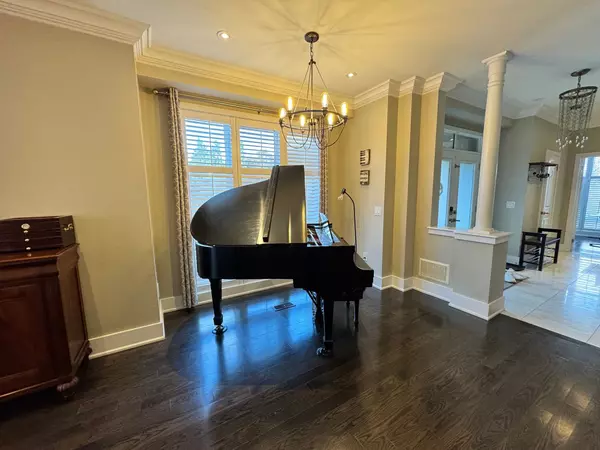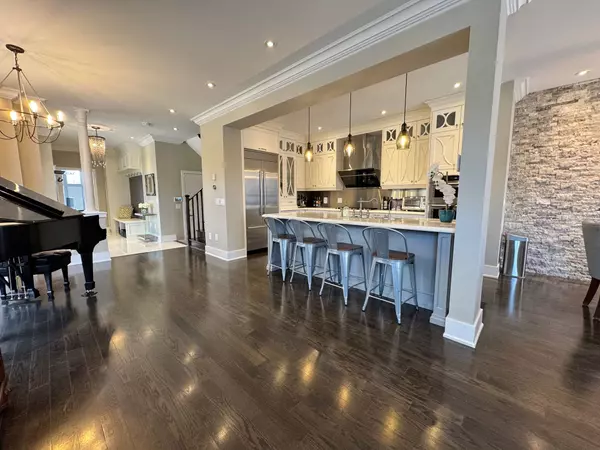$1,480,000
$1,499,000
1.3%For more information regarding the value of a property, please contact us for a free consultation.
4 Beds
4 Baths
SOLD DATE : 11/19/2024
Key Details
Sold Price $1,480,000
Property Type Townhouse
Sub Type Att/Row/Townhouse
Listing Status Sold
Purchase Type For Sale
Approx. Sqft 2000-2500
MLS Listing ID N9513838
Sold Date 11/19/24
Style 2-Storey
Bedrooms 4
Annual Tax Amount $4,372
Tax Year 2024
Property Description
Don't Miss this Rare and Stunning Executive Home that has been "Fully Renovated with $$$ Top of Line Upgrades and Features". Steps to Lake Wilcox and Oak Ridges Community Center/Pool and surrounded by Breathtaking Nature Trails and Ravines. Great Open Concept Floor Plan, Dream Kitchen w/ Jenn-Air 36" Gas Cooktop*B/I French Door Fridge, Double Oven & D/W, Marble Countertops, Island, Stainless Steel Backsplash, Breakfast Bar, Chandeliers, Main Floor Library and Professionally Finished Basement w/Laundry Room and Sauna, $$$ Hardwood & Marble Flooring, Beautiful Designer Washrooms, Crown Molding and Wainscotting, Composite Deck, LED Pot Lights, High 9 ft Ceilings, Large Fenced Yard with Garden Shed, Underground Sprinkler System, California Shutters and Much More!! Freehold (no mthly fees). This Semi-Like Home with "Wrap Around" Frontage and Large Yard faces Lake St George Conservation Area W/ Lake Wilcox Water View, Just Under 3000 Sf Living Space. This is a Great Home with lots of "touches". No Other Home will Compare!
Location
Province ON
County York
Rooms
Family Room Yes
Basement Finished
Kitchen 1
Separate Den/Office 1
Interior
Interior Features Auto Garage Door Remote, Built-In Oven, Central Vacuum, Other, Sauna
Cooling Central Air
Fireplaces Number 1
Fireplaces Type Electric
Exterior
Exterior Feature Deck, Landscaped, Lawn Sprinkler System, Patio, Privacy
Garage Private
Garage Spaces 4.0
Pool None
Roof Type Unknown
Total Parking Spaces 4
Building
Foundation Unknown
Read Less Info
Want to know what your home might be worth? Contact us for a FREE valuation!

Our team is ready to help you sell your home for the highest possible price ASAP

"My job is to find and attract mastery-based agents to the office, protect the culture, and make sure everyone is happy! "

