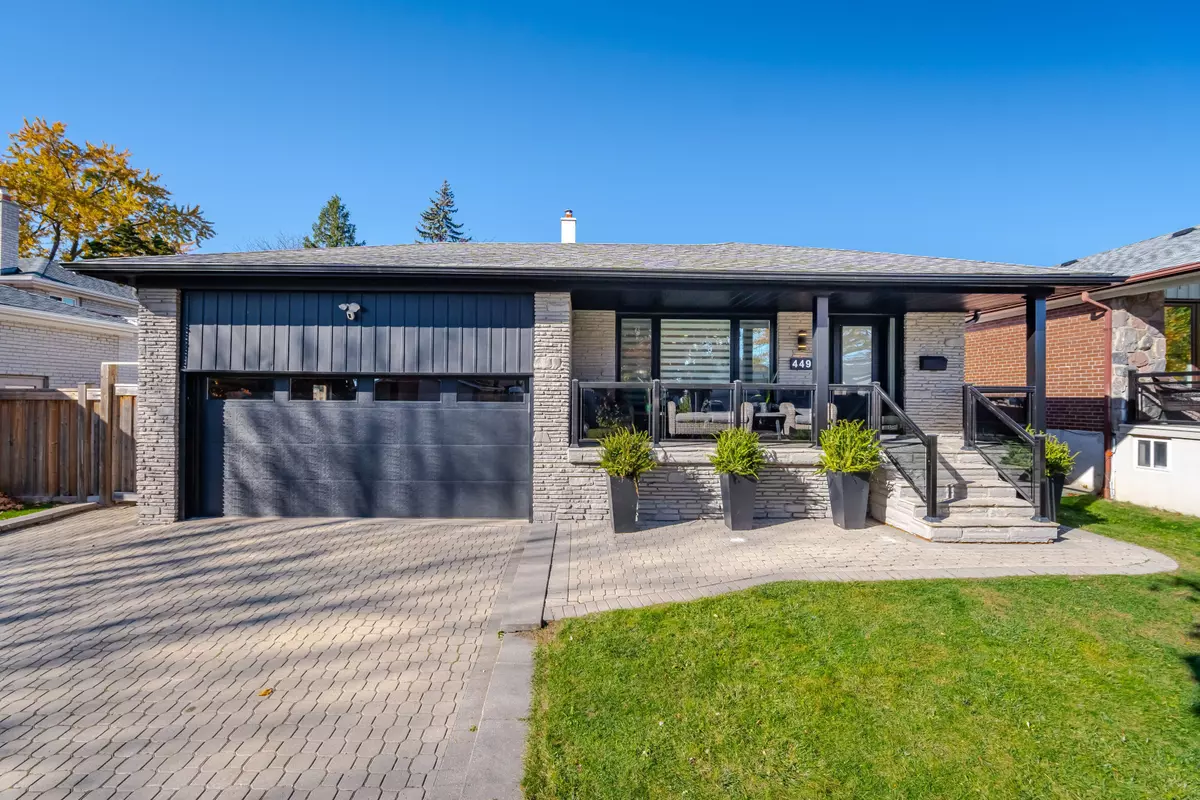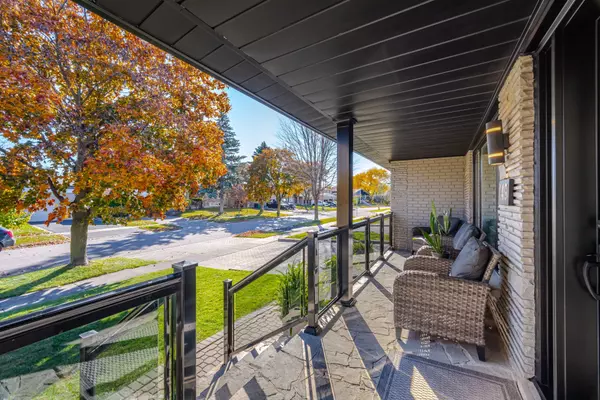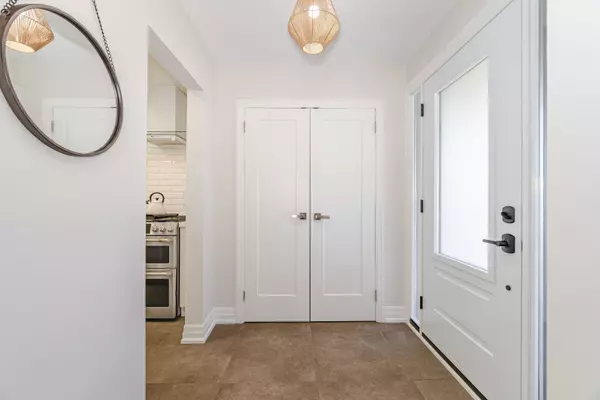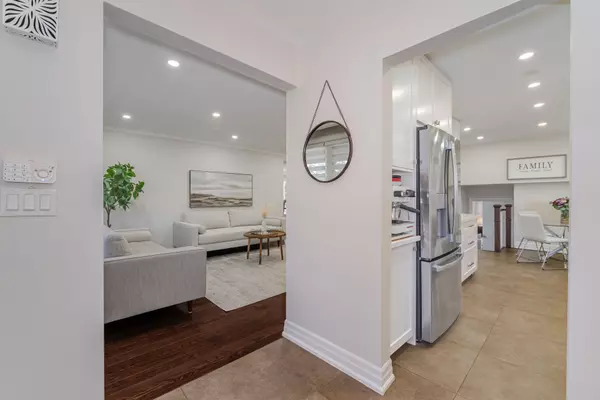$1,530,000
$1,599,000
4.3%For more information regarding the value of a property, please contact us for a free consultation.
4 Beds
3 Baths
SOLD DATE : 11/19/2024
Key Details
Sold Price $1,530,000
Property Type Single Family Home
Sub Type Detached
Listing Status Sold
Purchase Type For Sale
MLS Listing ID W10414943
Sold Date 11/19/24
Style Backsplit 4
Bedrooms 4
Annual Tax Amount $6,740
Tax Year 2024
Property Description
WOW! Urban Living At Its Finest. Absolutely Gorgeous Family Home Nestled In A Quiet Secluded Family-Oriented Neighbourhood.Fabulously Updated From Top To Bottom! Over 3000 Sq Ft Of Living Space And Ample Storage Space Combined With The Large Windows Which Allow For An Abundance Of Natural Light To Flow-In. Perfect Set-Up For Extended Family!Upon Entering, You're Greeted By An Open-Concept Layout With Living Room Flowing Into The Dining & Kitchen Area Creating Effortless Flow Between Spaces. Massive Walk-Out Family Room Currently Used As Expansive Dining Room To Accommodate Large Family Gatherings. Gourmet Eat-In Kitchen Complete With High-End Appl, Sleek Quartz Countertops & Plenty Of Storage Space. Upper Level Features 3 Generously Sized Bdrms And Two Fabulous Bathrooms Including Primary Bdrm With But-In Closet & Beautiful 3 Pc Ensuite. Ground Level Features Large Walk-Out Great Room With Cozy Fireplace Which Seamlessly Connects Indoor And Outdoor Living. Modern Kitchen & 4th Bdrm Featuring Large Window Overlooking Backyard & 3-Piece Ensuite Complete This Level.The Lower Level Provides Additional Living Space Tailored For Entertainment & Relaxation. Plus Home Gym, Laundry And Tons Of Storage Space. Private Pool Size Backyard Is A True Luxury Oasis With A Large Covered Patio With Pot Lights And Cooling Fans. Invites You To Indulge In Leisurely Afternoons With Family & Friends To Enjoy. This Property Offers A Lifestyle Of True Comfort And Style. It Truly Is A Wonderful Family Home! Just Min To QEW & 20 Min To Downtown. Walking Distance To Parks, Schools, Shopping Plz&Major Stores. Ready To Move In! Homes Are Rarely Available On This Street.
Location
Province ON
County Peel
Rooms
Family Room Yes
Basement Finished
Kitchen 2
Interior
Interior Features In-Law Suite
Cooling Central Air
Exterior
Garage Private
Garage Spaces 6.0
Pool None
Roof Type Asphalt Shingle
Total Parking Spaces 6
Building
Foundation Unknown
Read Less Info
Want to know what your home might be worth? Contact us for a FREE valuation!

Our team is ready to help you sell your home for the highest possible price ASAP

"My job is to find and attract mastery-based agents to the office, protect the culture, and make sure everyone is happy! "






