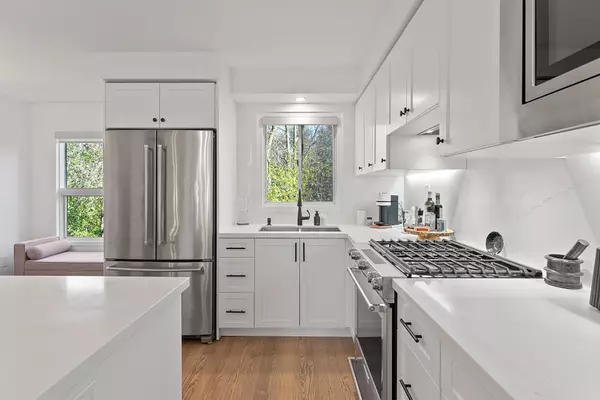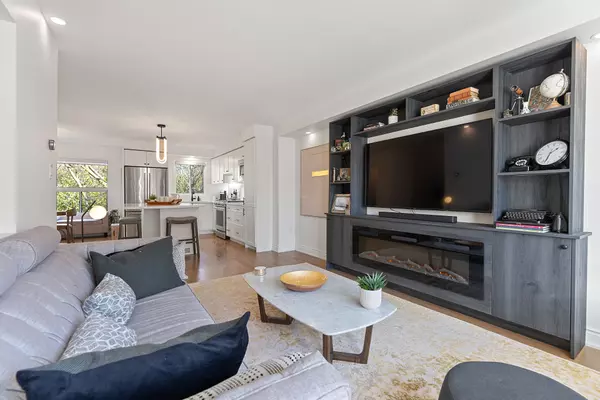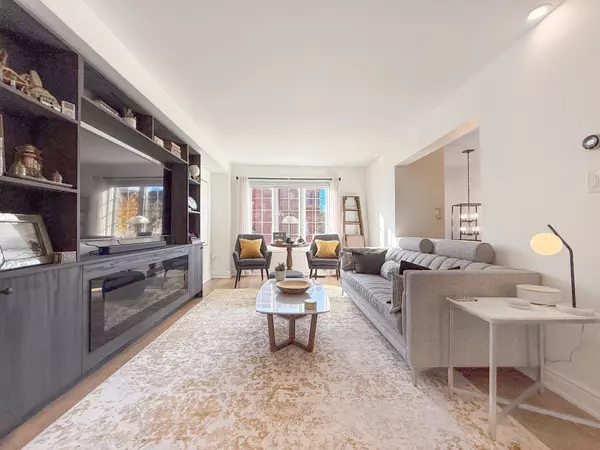$975,000
$888,000
9.8%For more information regarding the value of a property, please contact us for a free consultation.
3 Beds
4 Baths
SOLD DATE : 11/19/2024
Key Details
Sold Price $975,000
Property Type Condo
Sub Type Condo Townhouse
Listing Status Sold
Purchase Type For Sale
Approx. Sqft 1600-1799
MLS Listing ID N10416028
Sold Date 11/19/24
Style 3-Storey
Bedrooms 3
HOA Fees $382
Annual Tax Amount $3,747
Tax Year 2024
Property Description
Welcome to your dream fully renovated 3-storey, 3-bedroom, 4-bathroom townhome with a private garage and driveway, located in one of Richmond Hill's most valuable neighbourhoods: Observatory Hill! Its premium lot backs onto a lush ravine, providing you with gorgeous & relaxing ravine views from all 3 floors and supreme privacy & serenity for your backyard lawn & patio. No expense was spared on its recent ~$150K custom renovation in 2021 - from your first step through the door, you will appreciate how it shines like a showhome! Countless upscale features & upgrades. Highlights include: custom mill-worked open concept kitchen featuring high-end KitchenAid appliances, quartz countertops, matching slab quartz backsplash, recessed lighting, pot lights, soft-close cabinetry, modern hardware, double under-mount sink, built-in range hood + built-in microwave, expanded storage including multiple roll-out organizers; 4 fully renovated bathrooms with custom millwork; grand double-height ceiling entrance foyer; new stairs with wrought-iron pickets; custom mill-worked entertainment console with electric fireplace; all new light fixtures & pot lights; smooth ceilings throughout; custom closet organizers; hardwood floors; central vacuum; etc. Top-ranked school zone: Sixteenth Ave PS (ranked top 4.9% provincially); Adrienne Clarkson PS (top 11%) Alexander Mackenzie HS - Art & IB (top 13%); etc. Perfect location: Hwy 407 (7 min); Hwy 7 (7 min); Hwy 401 (8 min); Langstaff GO (9 min); Hillcrest Mall (3 min); T&T (2 min); No Frills (5 min); Richmond Hill Centre (8 min); Costco (12 min); VMC TTC subway station (15 min); York University (15 min to both campuses); Downtown Markham (13 min). Surrounded by green spaces: David Dunlap Observatory Park; Harding Park; Richvale Athletic Park; etc. Move-in ready, just turn the key!
Location
Province ON
County York
Rooms
Family Room Yes
Basement Finished with Walk-Out, Walk-Out
Kitchen 1
Interior
Interior Features Carpet Free, Auto Garage Door Remote
Cooling Central Air
Fireplaces Number 1
Fireplaces Type Electric, Family Room
Laundry Ensuite, In-Suite Laundry, Laundry Closet
Exterior
Exterior Feature Backs On Green Belt, Landscaped, Patio, Privacy, Porch
Garage Private, Surface
Garage Spaces 2.0
View Forest, Panoramic, Clear
Total Parking Spaces 2
Building
Locker Ensuite
Others
Pets Description Restricted
Read Less Info
Want to know what your home might be worth? Contact us for a FREE valuation!

Our team is ready to help you sell your home for the highest possible price ASAP

"My job is to find and attract mastery-based agents to the office, protect the culture, and make sure everyone is happy! "






