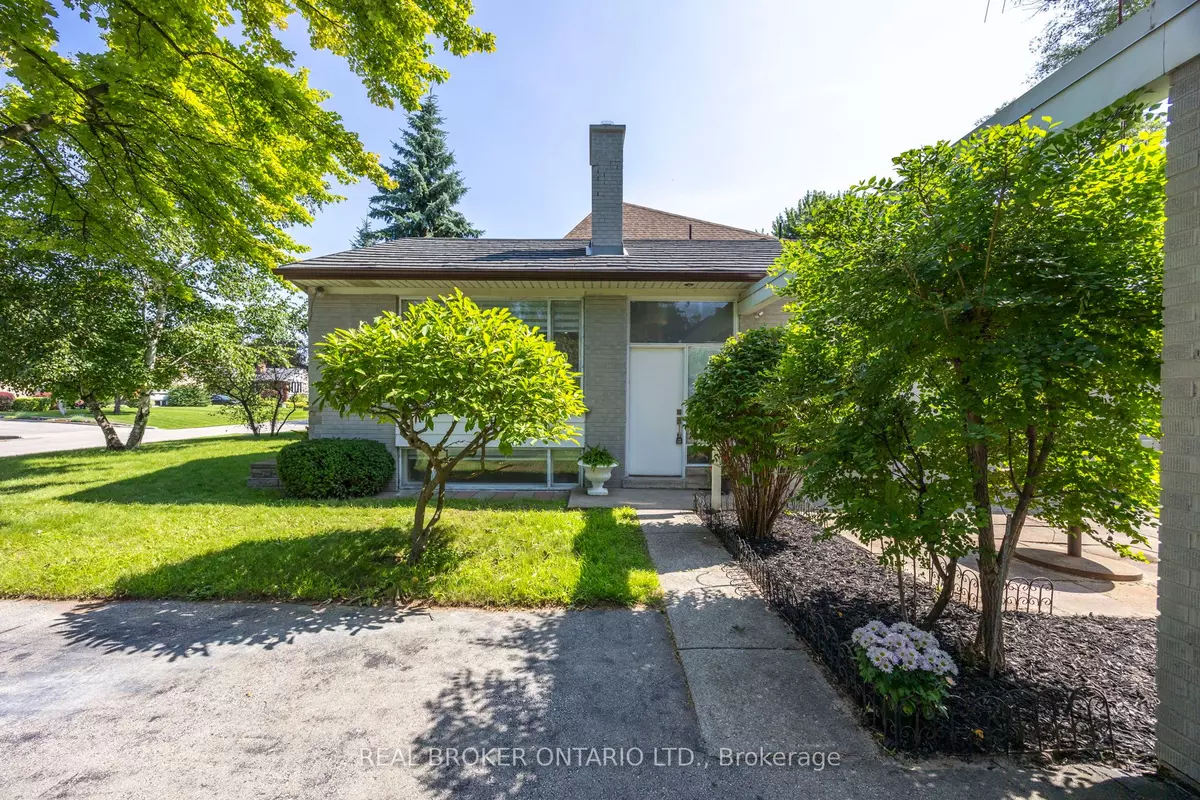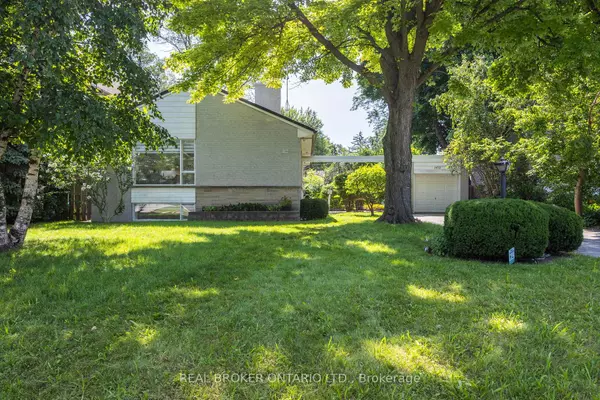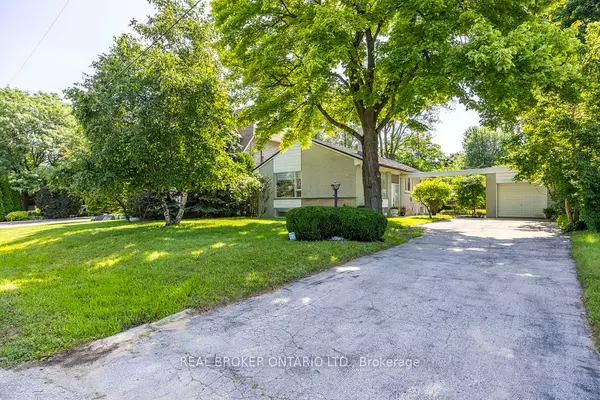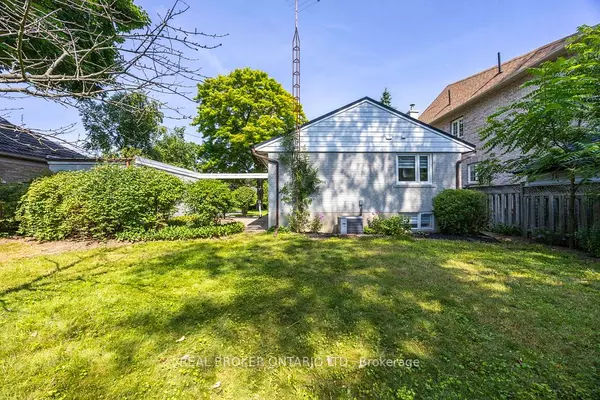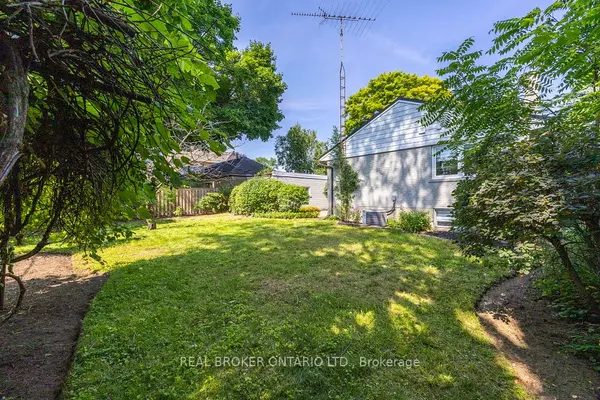$1,300,000
$1,370,000
5.1%For more information regarding the value of a property, please contact us for a free consultation.
5 Beds
2 Baths
0.5 Acres Lot
SOLD DATE : 11/19/2024
Key Details
Sold Price $1,300,000
Property Type Single Family Home
Sub Type Detached
Listing Status Sold
Purchase Type For Sale
Approx. Sqft 1100-1500
MLS Listing ID W9308699
Sold Date 11/19/24
Style Bungalow
Bedrooms 5
Annual Tax Amount $6,215
Tax Year 2023
Lot Size 0.500 Acres
Property Description
Welcome to 1470 Liveoak Drive, a newly renovated family home in prestigious Lakeview, Mississauga. This stunning newly renovated (2022) 3+2 bed, 2 bath home is situated 1 minute from the QEW on-ramp and a mere two-minute drive to Toronto. The main floor boasts three spacious bedrooms, an L-shaped living room with pot lights, an open-concept kitchen with engineered hardwood flooring throughout, and a full, newly renovated 3-piece bath. The fully finished basement offers two additional bedrooms, a cozy living room, a 3-piece washroom, and rough-in for a kitchen, making it perfect for extended family or guests. This home is equipped with a brand new tankless water heater and furnace. Enjoy the large, private backyard surrounded by mature trees and a garden-ready oasis! Nestled in a quiet, family-friendly neighbourhood, 1470 Liveoak Drive offers a serene environment with top schools, parks, and shopping centres nearby. The spacious backyard and proximity to major highways make this home ideal for city commuters and families alike.
Location
Province ON
County Peel
Zoning Residential
Rooms
Family Room No
Basement Finished
Kitchen 1
Separate Den/Office 2
Interior
Interior Features Carpet Free, In-Law Capability
Cooling Central Air
Fireplaces Number 2
Exterior
Garage Private
Garage Spaces 6.0
Pool None
Roof Type Asphalt Shingle
Total Parking Spaces 6
Building
Foundation Concrete Block
Others
Security Features None
Read Less Info
Want to know what your home might be worth? Contact us for a FREE valuation!

Our team is ready to help you sell your home for the highest possible price ASAP

"My job is to find and attract mastery-based agents to the office, protect the culture, and make sure everyone is happy! "

