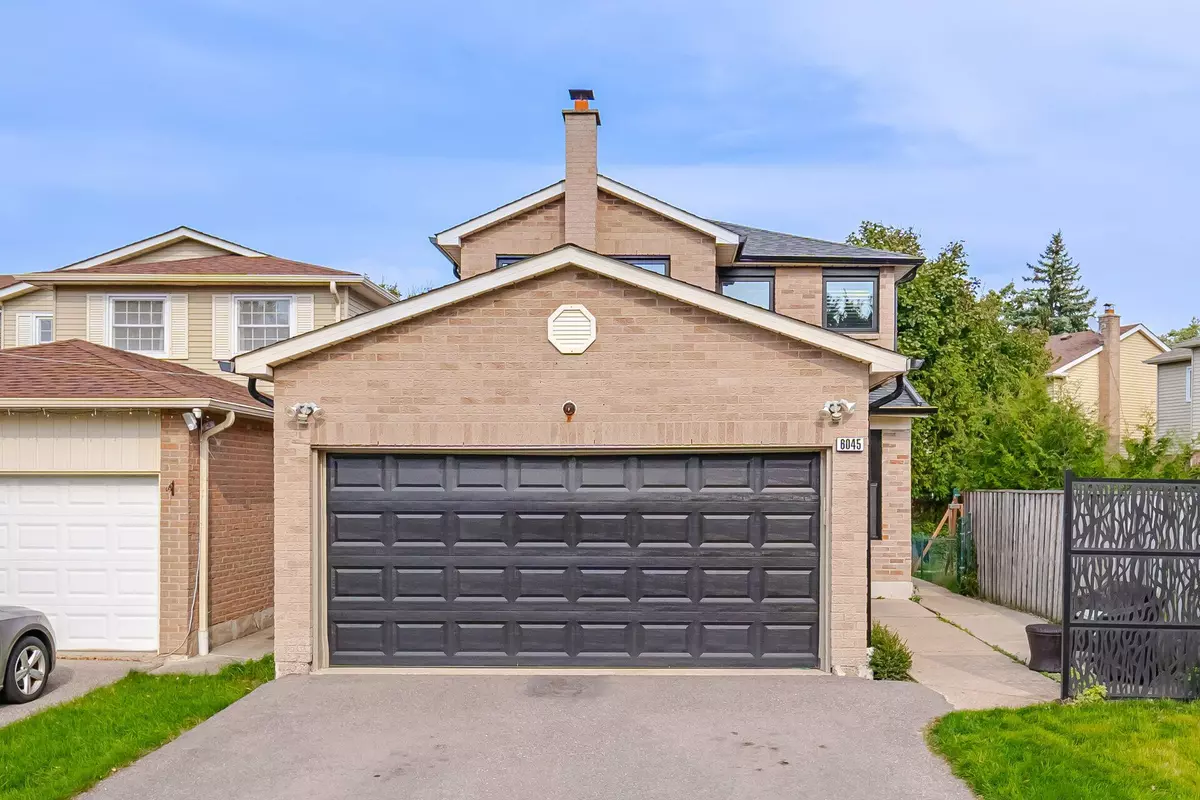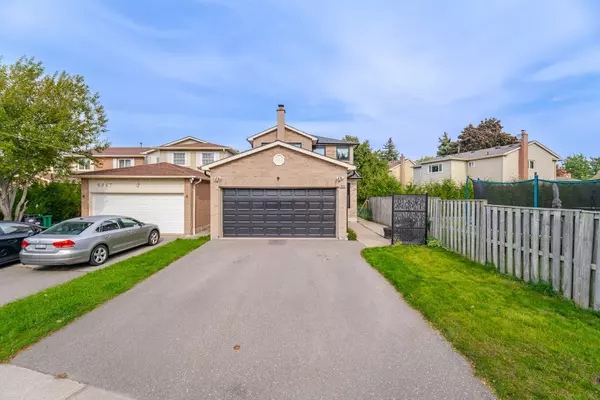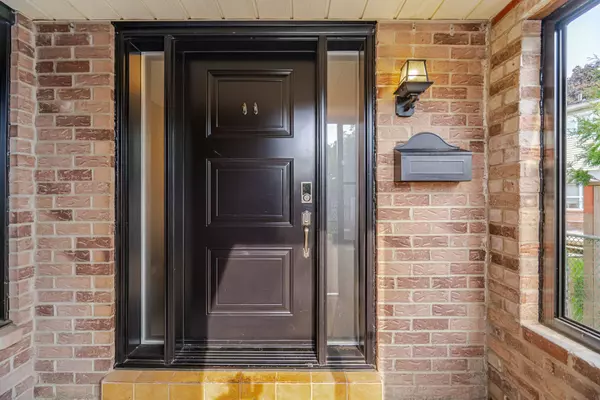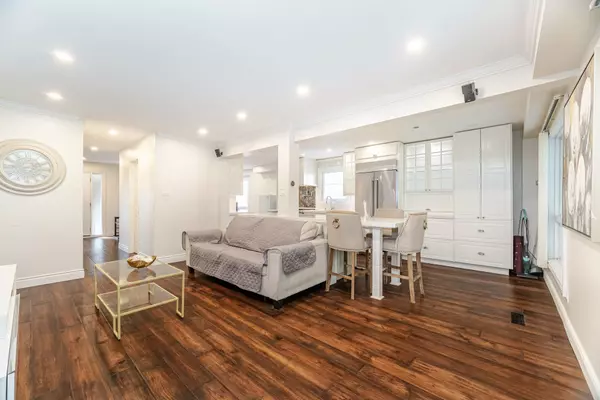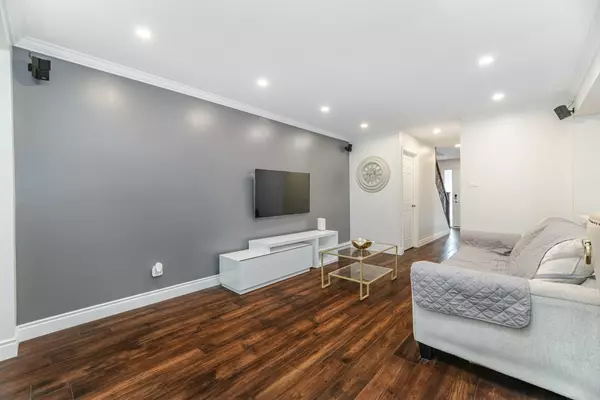$1,215,000
$1,239,900
2.0%For more information regarding the value of a property, please contact us for a free consultation.
4 Beds
4 Baths
SOLD DATE : 11/18/2024
Key Details
Sold Price $1,215,000
Property Type Single Family Home
Sub Type Detached
Listing Status Sold
Purchase Type For Sale
MLS Listing ID W10409780
Sold Date 11/18/24
Style 2-Storey
Bedrooms 4
Annual Tax Amount $5,206
Tax Year 2024
Property Description
Welcome to 6045 Fullerton Crescent! Discover this beautifully upgraded home nestled in the heart of Mississauga's desirable Meadowvale community. With over 2,500 square feet of thoughtfully designed living space, this meticulously maintained two-story detached home features 3+1 spacious bedrooms complemented by 4 modern bathrooms. Enjoy hardwood flooring throughout the main floor and upstairs, enhanced by stylish pot lights that create a warm and inviting atmosphere. The upgraded gourmet custom built kitchen is a chefs dream, showcasing new KitchenAid built-in appliances which include a gas stove top with grill, powerful range hood fan, 36 inch built-in fridge, porcelain countertops and backsplash, a pot filler, and an extended island with ample cabinetry for all your storage needs. An oak staircase with wrought iron pickets leads you to the second floor, where you'll find three well-appointed bedrooms and two full bathrooms. The primary suite features a walk-in closet and a luxurious 3-piece ensuite while the secondary bathroom showcases a 5pc with double sink and convenient laundry! Access the fully finished basement through a separate side entrance, which boasts a full kitchen with granite countertops, a comfortable living area, one large bedroom, a 3-piece bathroom, and a separate washer/dryer. Step outside to your cozy backyard oasis which features a large gathering area surrounded by mature trees for ultimate privacy. This space is perfect for entertaining or enjoying a peaceful evening outdoors. This exceptional home combines modern amenities with a prime location, close to schools, parks, shopping, and transit. Don't miss the opportunity to make this stunning property your new home!
Location
Province ON
County Peel
Rooms
Family Room Yes
Basement Separate Entrance, Finished
Kitchen 2
Separate Den/Office 1
Interior
Interior Features None
Cooling Central Air
Exterior
Garage Private
Garage Spaces 3.0
Pool None
Roof Type Asphalt Shingle
Total Parking Spaces 3
Building
Foundation Concrete
Others
Senior Community Yes
Read Less Info
Want to know what your home might be worth? Contact us for a FREE valuation!

Our team is ready to help you sell your home for the highest possible price ASAP

"My job is to find and attract mastery-based agents to the office, protect the culture, and make sure everyone is happy! "

