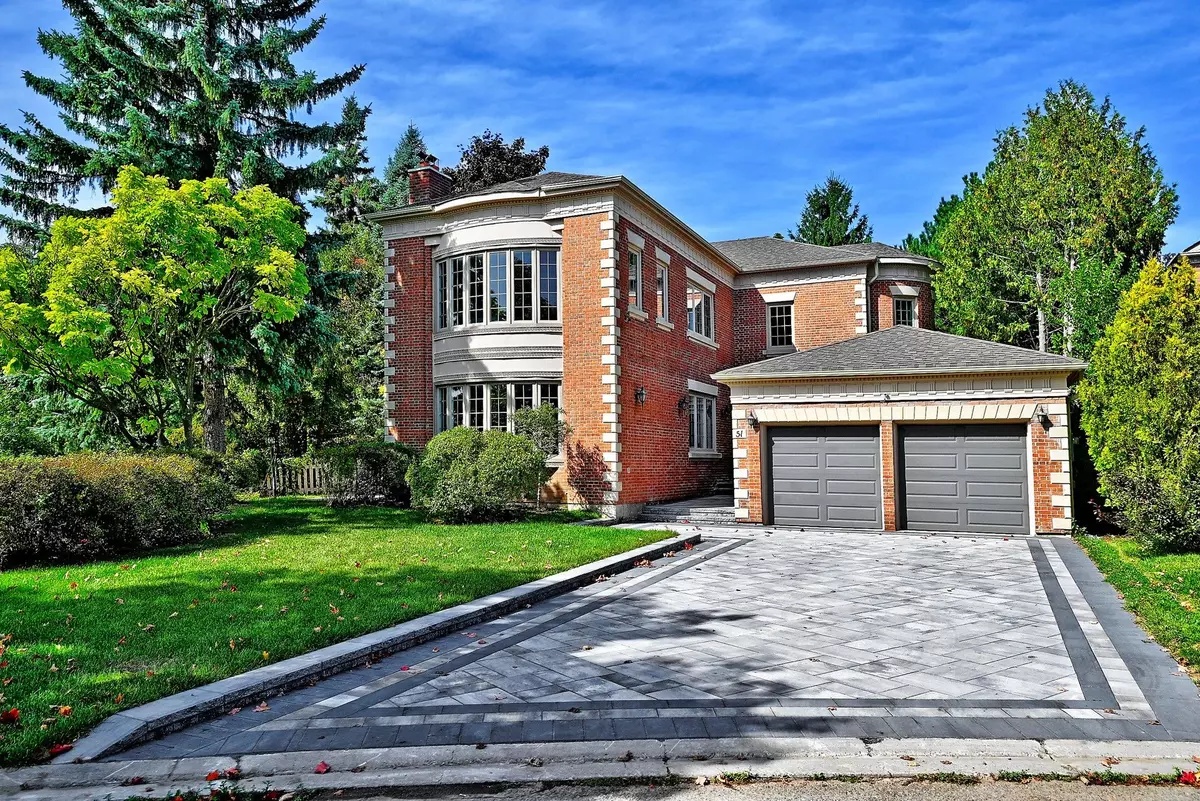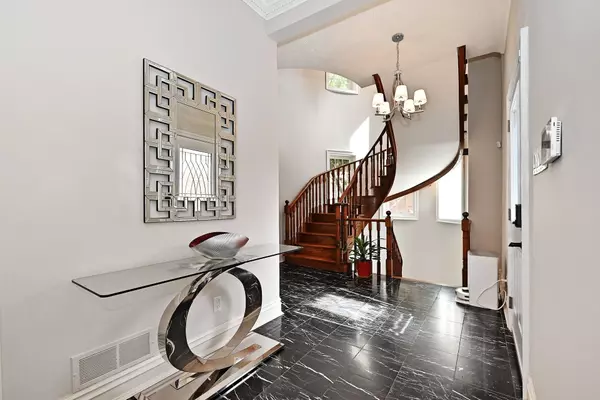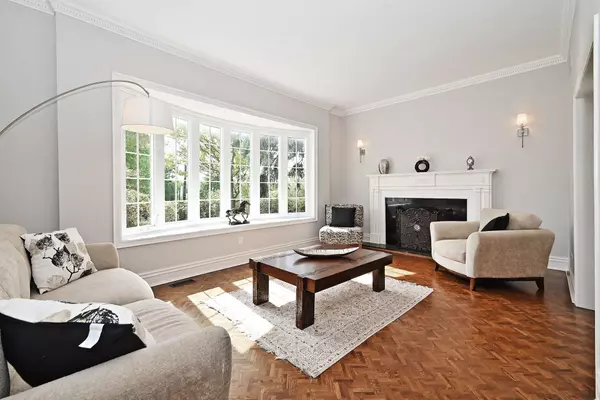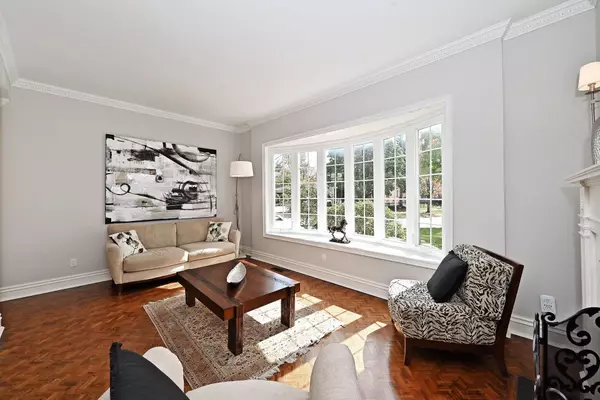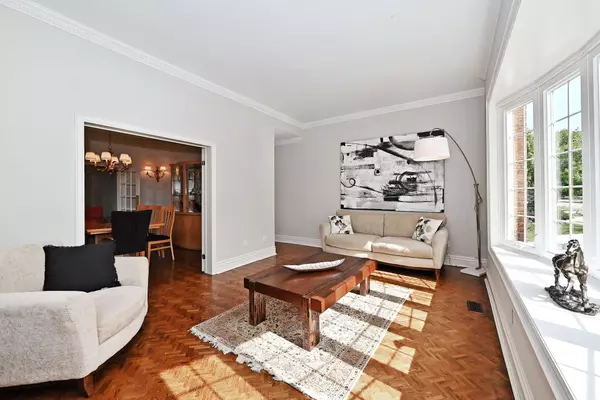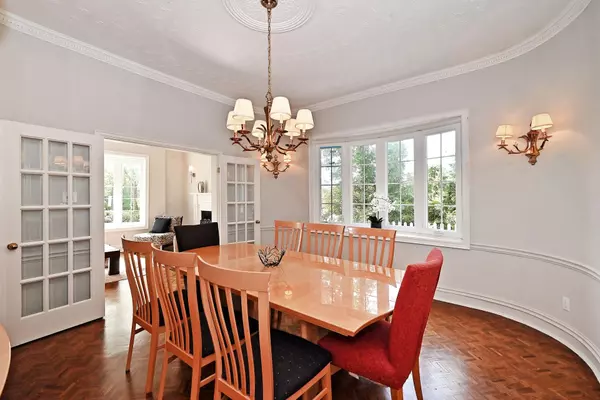$1,960,000
$1,999,900
2.0%For more information regarding the value of a property, please contact us for a free consultation.
4 Beds
4 Baths
SOLD DATE : 11/19/2024
Key Details
Sold Price $1,960,000
Property Type Single Family Home
Sub Type Detached
Listing Status Sold
Purchase Type For Sale
Approx. Sqft 3000-3500
MLS Listing ID N9513046
Sold Date 11/19/24
Style 2-Storey
Bedrooms 4
Annual Tax Amount $9,405
Tax Year 2023
Property Description
Executive Home In The Heritage Estates Enclave Of Mill Pond. Immerse Yourself In This Lavish Estate W 3 + 2 Bdrm. Total Living area aprx. 5,000 Sqft (3,262 sqft above t) The main Fl has a 10-foot ceiling, an Office(which can be used as a 4th Bedroom), a Living, a Family Room With a Wood fireplace., and Formal Dining W /French Doors. The Heart Of The Home Is A Gourmet Chef's Eat In Kitch. W /Custom Cabin. S/Steel Appl., Quartz CT, Separ.Breakfast Area, Laundry/Mud Room W Sep Side Entr & Landry Sink W Washer and Dryer. Heading To The 2Nd Floor Equally You Will Find 3 Generous Size Bdrms, Hall Bthrm. and New Master Ensuite with Jacuzy.This Peaceful Very Private Sanctuary Completwith unoq Floor Plan. The lower level has a separate entrance, Custom Wet Bar, 2 Bdrms+1 Wshrms, and a Rec Room with a wood fireplace, which is an ideal entertainment space. R/I for kitchen and sauna. New Fully landscaped interlocking backyard and front yard.
Location
Province ON
County York
Zoning Res
Rooms
Family Room Yes
Basement Finished, Separate Entrance
Kitchen 1
Separate Den/Office 1
Interior
Interior Features Auto Garage Door Remote, Built-In Oven, Central Vacuum
Cooling Central Air
Fireplaces Number 3
Fireplaces Type Wood
Exterior
Exterior Feature Landscaped, Patio
Garage Private
Garage Spaces 6.0
Pool None
Roof Type Asphalt Shingle
Total Parking Spaces 6
Building
Lot Description Irregular Lot
Foundation Concrete
Others
Senior Community Yes
Read Less Info
Want to know what your home might be worth? Contact us for a FREE valuation!

Our team is ready to help you sell your home for the highest possible price ASAP

"My job is to find and attract mastery-based agents to the office, protect the culture, and make sure everyone is happy! "

