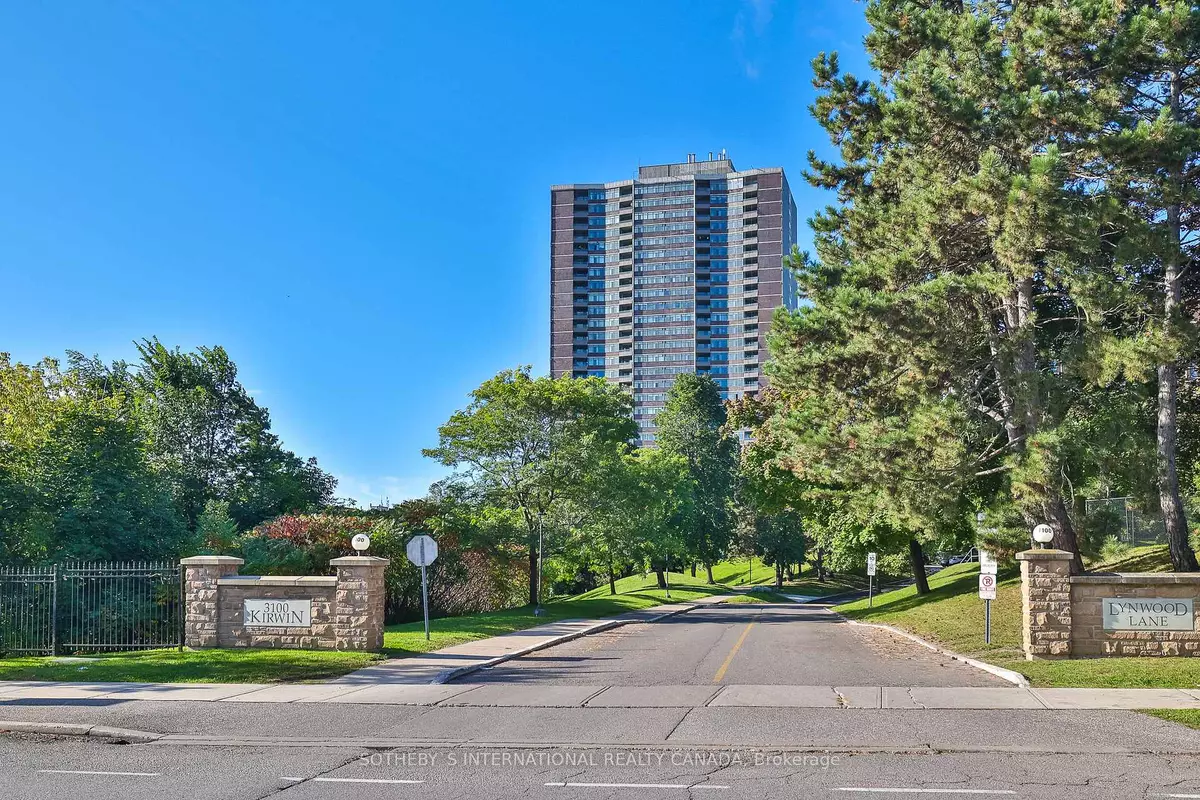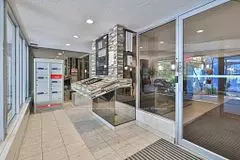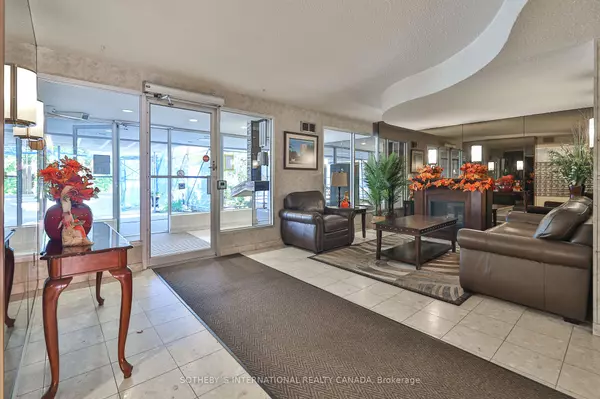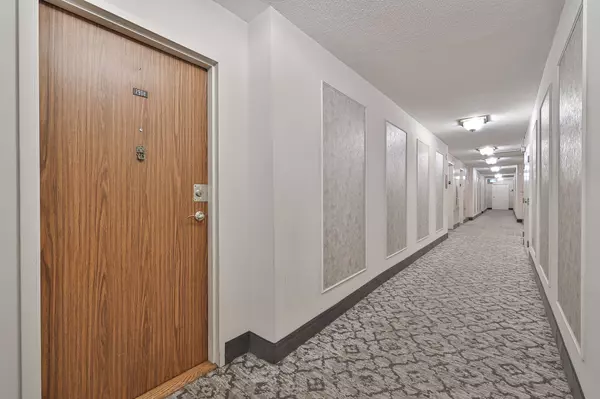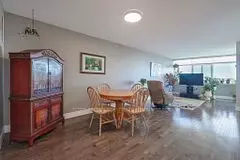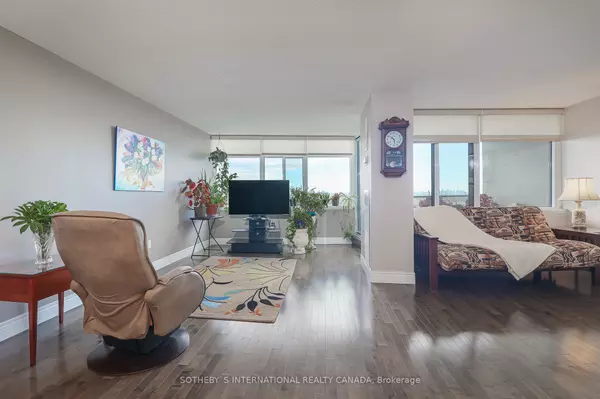$600,000
$619,000
3.1%For more information regarding the value of a property, please contact us for a free consultation.
3 Beds
2 Baths
SOLD DATE : 11/18/2024
Key Details
Sold Price $600,000
Property Type Condo
Sub Type Condo Apartment
Listing Status Sold
Purchase Type For Sale
Approx. Sqft 1000-1199
MLS Listing ID W9391605
Sold Date 11/18/24
Style Apartment
Bedrooms 3
HOA Fees $902
Annual Tax Amount $2,338
Tax Year 2024
Property Description
Families, first time buyers, downsizers, this is what you've been wanting....exceptional value, with an exceptional vista! This vast sub-penthouse condo is the envy of the building, offering one of the most breathtaking panoramic views of the city skyline, from the comfort of your living room. With two spacious bedrooms and the flexibility to convert the den (also spacious!) into a bedroom, office, or creative space, this unit provides ample living options to suit your needs. Also featuring two updated bathrooms, ample storage, and a laundry area with its own folding station, along with two of the best parking spaces in the building. Not to mention all the 'other' conveniences, like the Cooksville Go Station mere steps from your door, shopping, schools, and easy commuter access to the highway, to name but a few. Space, room to move, full size living without compromise (or without bumping into something!). All that's left for you to decide is whether to just move in and enjoy, or what personal touches you'd make to truly call it your home.
Location
Province ON
County Peel
Rooms
Family Room No
Basement None
Kitchen 1
Separate Den/Office 1
Interior
Interior Features Built-In Oven, Carpet Free, Storage
Cooling Central Air
Fireplaces Number 1
Fireplaces Type Electric
Laundry Ensuite
Exterior
Garage Underground
Garage Spaces 2.0
Amenities Available Outdoor Pool, Media Room, Recreation Room, Tennis Court, Game Room
View Panoramic, Park/Greenbelt, City
Total Parking Spaces 2
Building
Locker Ensuite
Others
Security Features Security System
Pets Description No
Read Less Info
Want to know what your home might be worth? Contact us for a FREE valuation!

Our team is ready to help you sell your home for the highest possible price ASAP

"My job is to find and attract mastery-based agents to the office, protect the culture, and make sure everyone is happy! "

