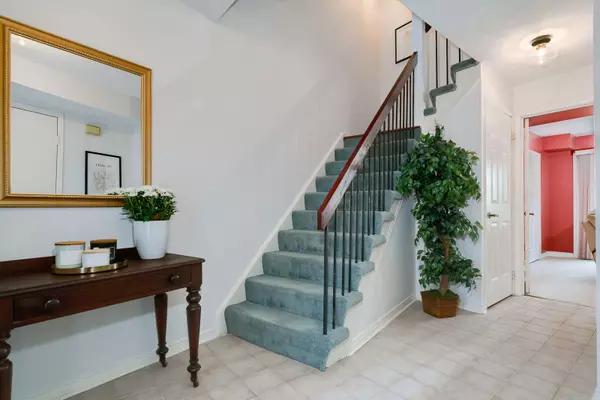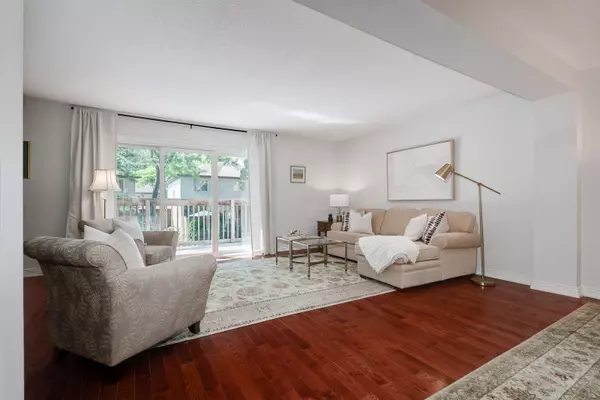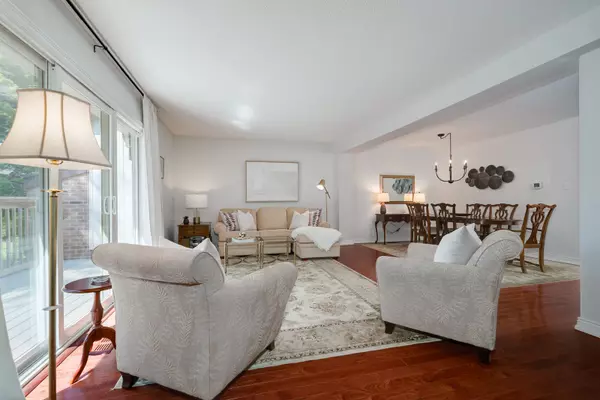$970,000
$987,000
1.7%For more information regarding the value of a property, please contact us for a free consultation.
3 Beds
3 Baths
SOLD DATE : 11/18/2024
Key Details
Sold Price $970,000
Property Type Condo
Sub Type Condo Townhouse
Listing Status Sold
Purchase Type For Sale
Approx. Sqft 1800-1999
MLS Listing ID W10421314
Sold Date 11/18/24
Style 3-Storey
Bedrooms 3
HOA Fees $535
Annual Tax Amount $4,407
Tax Year 2023
Property Description
"Walden Spinney" is South Mississauga's best kept secret. With over 1800sqft of living space, 3 car parking, extra large bedrooms and extended 3 piece ensuite bathroom this impeccably maintained home is one of the larger units in Walden has had the same owners since it was built in 1986. Walk into a generous foyer with garage access and spacious den/home office which walks out to a beautiful yard. The 2nd floor has an open concept sun-filled living/dining room, hardwood floors and a walkout to the freshly sanded and painted back deck perfect for entertaining. The kitchen has stainless steel appliances, granite countertops and juliette balcony. The 3rd floor offers 3 very spacious bedrooms . The primary has a large 3 piece renovated ensuite. **LORNE PARK SCHOOL DISTRICT** 5 min walk to Clarkson GO (express downtown trains) and close to all of what Port Credit, Lorne Park and Clarkson have to offer. Make this fantastic townhouse your own :) Furnace (2016). AC (2013)
Location
Province ON
County Peel
Rooms
Family Room No
Basement Finished, Walk-Out
Kitchen 1
Interior
Interior Features Water Heater
Cooling Central Air
Laundry Ensuite
Exterior
Garage Private
Garage Spaces 3.0
Amenities Available BBQs Allowed, Game Room, Gym, Outdoor Pool, Party Room/Meeting Room, Visitor Parking
Total Parking Spaces 3
Building
Locker None
Others
Pets Description Restricted
Read Less Info
Want to know what your home might be worth? Contact us for a FREE valuation!

Our team is ready to help you sell your home for the highest possible price ASAP

"My job is to find and attract mastery-based agents to the office, protect the culture, and make sure everyone is happy! "






