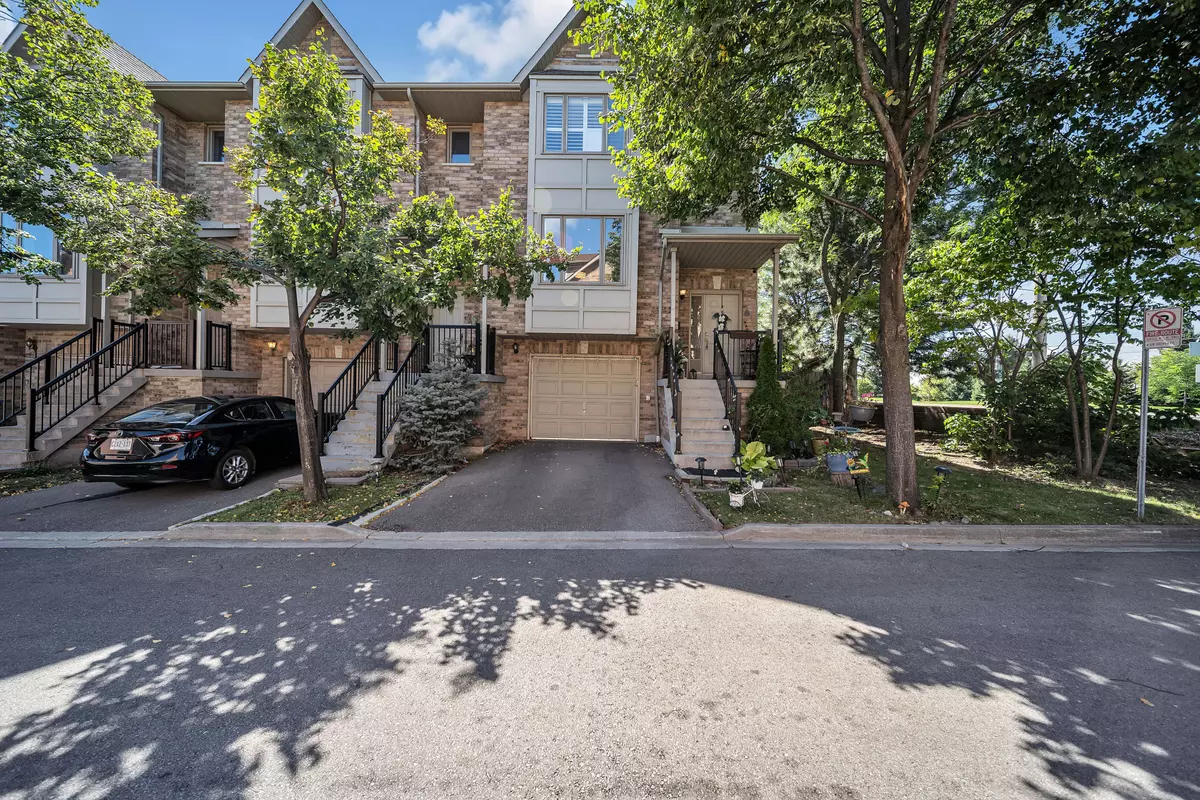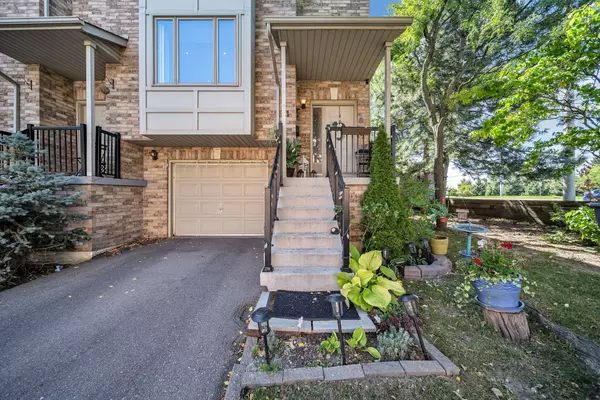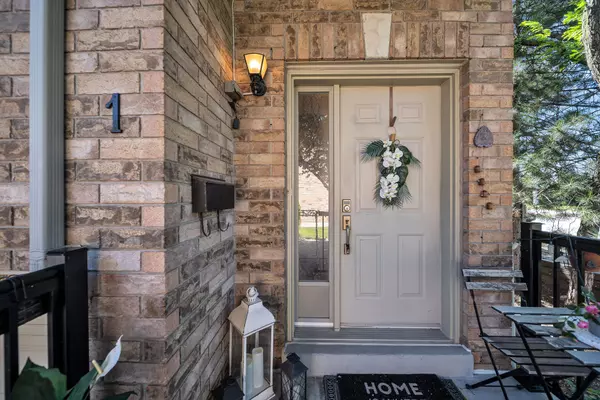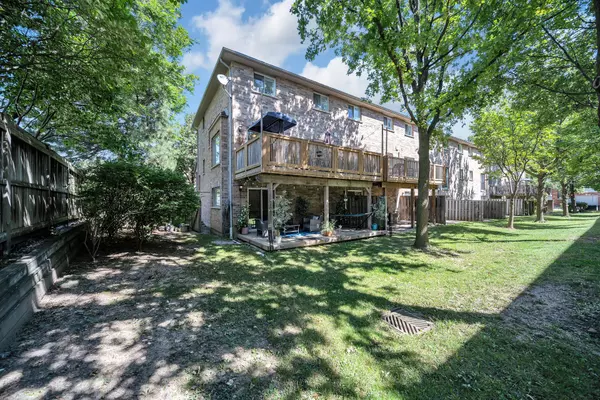$865,000
$899,000
3.8%For more information regarding the value of a property, please contact us for a free consultation.
3 Beds
3 Baths
SOLD DATE : 11/16/2024
Key Details
Sold Price $865,000
Property Type Condo
Sub Type Condo Townhouse
Listing Status Sold
Purchase Type For Sale
Approx. Sqft 1600-1799
MLS Listing ID W10408303
Sold Date 11/16/24
Style 2-Storey
Bedrooms 3
HOA Fees $251
Annual Tax Amount $4,468
Tax Year 2024
Property Description
Nestled in the highly sought-after Streetsville area of Erin Mills, this end unit townhome offers the perfect blend of charm and modern convenience. The open-concept kitchen and spacious living area create an ideal layout for comfortable family living. Enjoy the added luxury of a newly built private balcony perfect for your morning coffee and a walk-out basement with a new deck, providing extra living space. This home truly has room for everyone! This home features renovated washrooms, adding a touch of luxury and modern style throughout. Located within the top-rated Vista Heights Public School district, as well as close to Streetsville and Gonzaga Secondary Schools, this home is ideal for families. You'll also enjoy the convenience of nearby GO Transit, Credit Valley Hospital, and easy access to highways 401, 403, and 407, as well as Heartland shopping.
Location
Province ON
County Peel
Rooms
Family Room Yes
Basement Finished with Walk-Out
Kitchen 1
Interior
Interior Features Auto Garage Door Remote, Central Vacuum, Built-In Oven, Carpet Free
Cooling Central Air
Laundry Ensuite
Exterior
Exterior Feature Deck, Patio
Garage Private
Garage Spaces 3.0
Amenities Available Visitor Parking, BBQs Allowed
Total Parking Spaces 3
Building
Locker None
Others
Pets Description Restricted
Read Less Info
Want to know what your home might be worth? Contact us for a FREE valuation!

Our team is ready to help you sell your home for the highest possible price ASAP

"My job is to find and attract mastery-based agents to the office, protect the culture, and make sure everyone is happy! "






