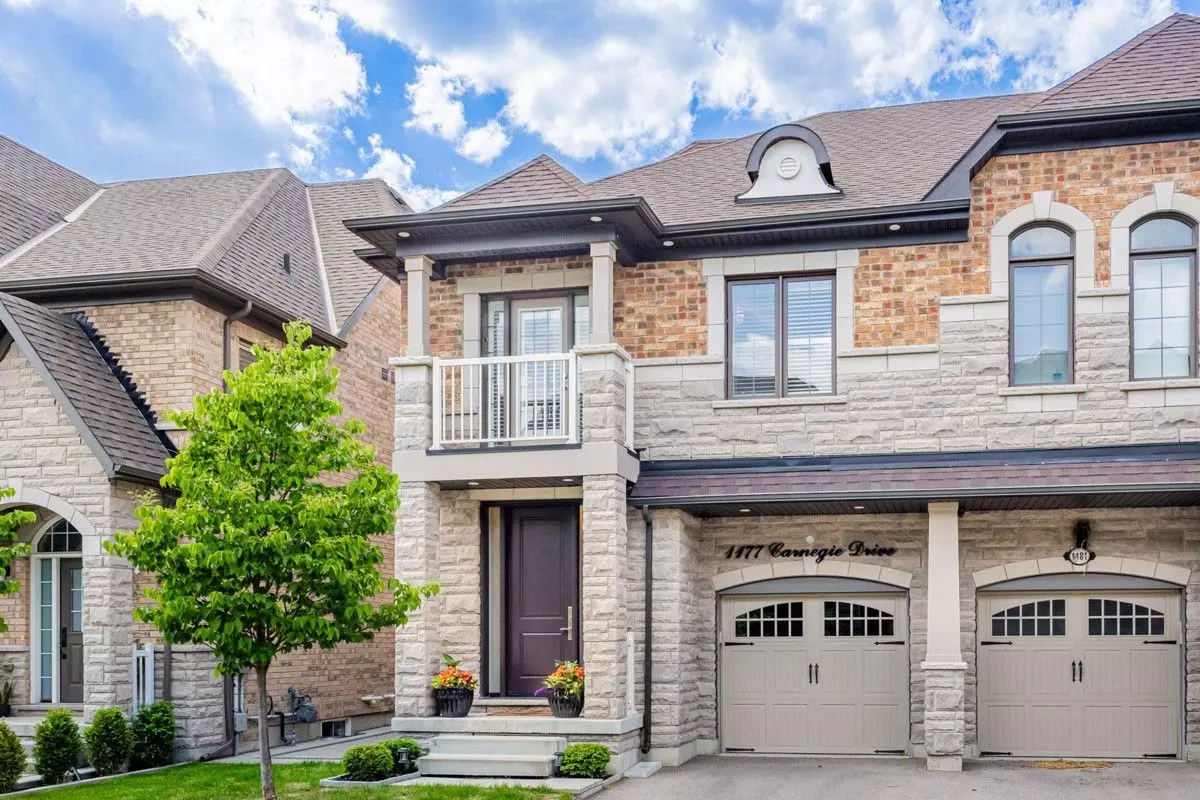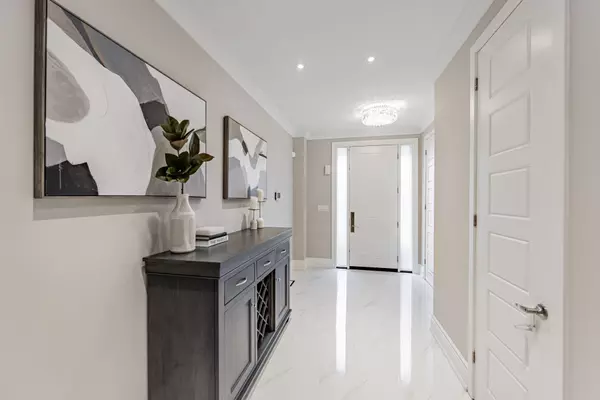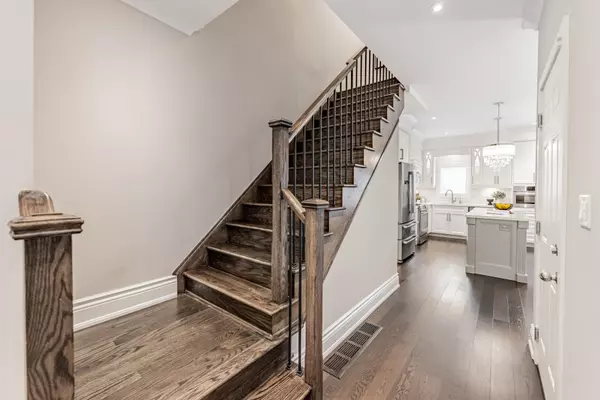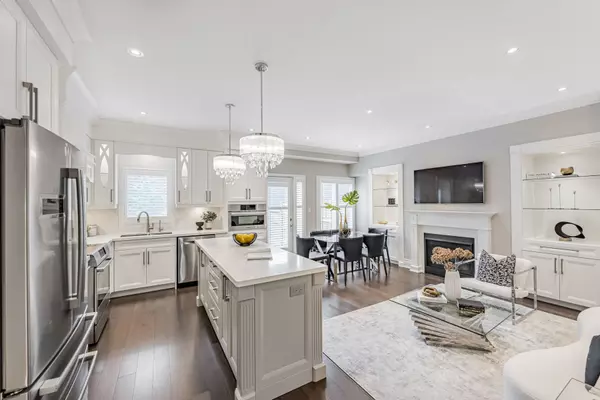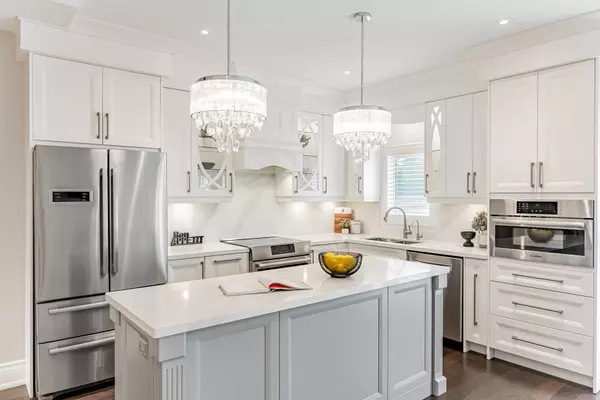$1,545,000
$1,599,900
3.4%For more information regarding the value of a property, please contact us for a free consultation.
4 Beds
5 Baths
SOLD DATE : 11/16/2024
Key Details
Sold Price $1,545,000
Property Type Multi-Family
Sub Type Semi-Detached
Listing Status Sold
Purchase Type For Sale
Approx. Sqft 2000-2500
MLS Listing ID W10416400
Sold Date 11/16/24
Style 3-Storey
Bedrooms 4
Annual Tax Amount $7,154
Tax Year 2024
Property Description
Welcome To This Executive 3 Story Semi-Detached Home Located In The Desired Lakeview Neighborhood ! This Home Features Over 2800sqft Of Finished Living Space Across 4-Levels To Provide The Perfect Family Functional Layout. Over 200k Worth Of Upgrades Throughout. 4 Bedrooms, 5 Bathrooms And A Professionally Finished Basement With A 135" Projector Screen And Built-In Speakers. The Upgraded Kitchen With Custom Cabinetry, Quartz Counter Tops, Huge Center Island And High-End Bosch Appliances Is A True Chefs Dream. The Second Floor Offers Two Generous Sized Bedrooms With A Full Bathroom To Share For Convenience, Laundry Room With Custom Cabinetry And Undermount Sink And A Primary Bedroom With Two Large Closets, 5-Piece Ensuite Bathroom And All Three Bedrooms Have Custom Built-In Shelving In The Closets. The Third Floor Bedroom Is A Great Alterative For The Primary Complete With Custom Cabinetry Throughout, Walk-In Closet With Built-Ins And A Full Ensuite Bathroom Or You Can Use It As A Flex Space For Your In-Home Office And Workout Area, The Options Are Endless! Everything Was Thoughtfully Designed With Lots Of Storage And Upgrades Throughout Including Gas Fire Place,, Upgraded Lighting, Pot Lights, Oak Stair Cases, Custom Floating Vanity In Powder Room, Crown Mouldings, Smooth Ceilings, Whole Home Water Softening System, Security System With Cameras, Professional Landscaping, Exterior Lighting And Much More! This Home Is Move-In Ready Home And Eagerly Awaiting A New Family To Make It Their Own!
Location
Province ON
County Peel
Rooms
Family Room No
Basement Finished
Kitchen 1
Interior
Interior Features Auto Garage Door Remote, ERV/HRV, Water Purifier
Cooling Central Air
Exterior
Garage Private
Garage Spaces 2.0
Pool None
Roof Type Asphalt Shingle
Total Parking Spaces 2
Building
Foundation Poured Concrete
Others
Security Features Alarm System
Read Less Info
Want to know what your home might be worth? Contact us for a FREE valuation!

Our team is ready to help you sell your home for the highest possible price ASAP

"My job is to find and attract mastery-based agents to the office, protect the culture, and make sure everyone is happy! "

