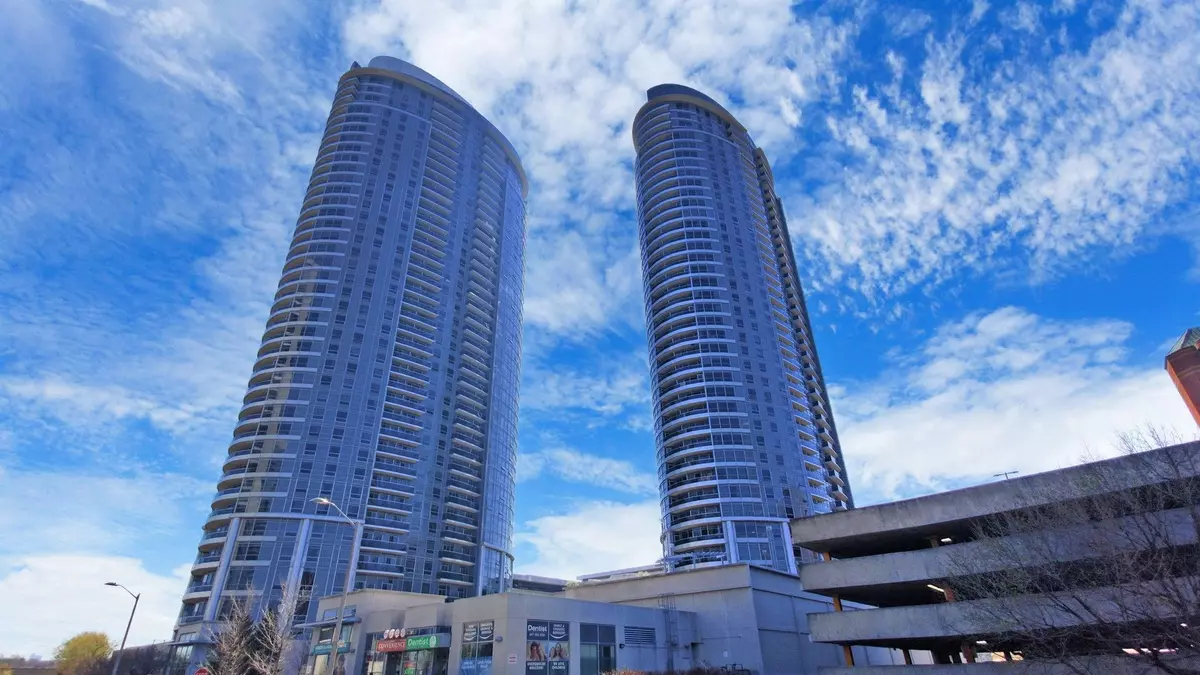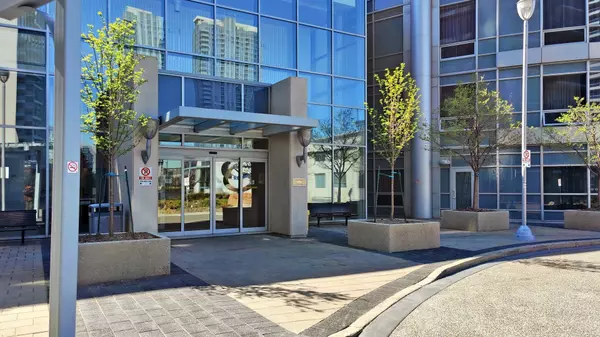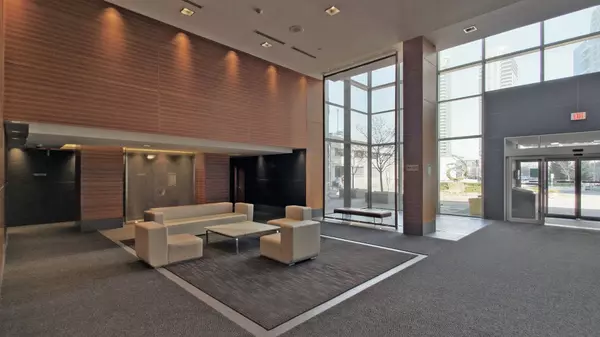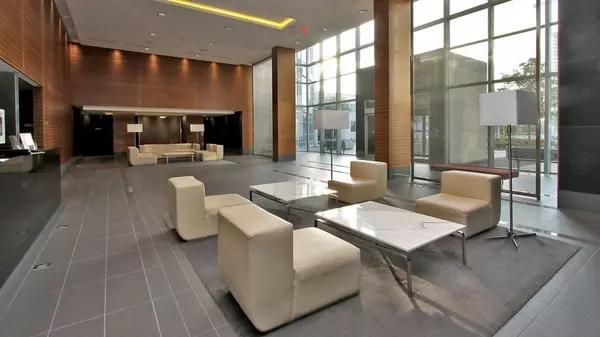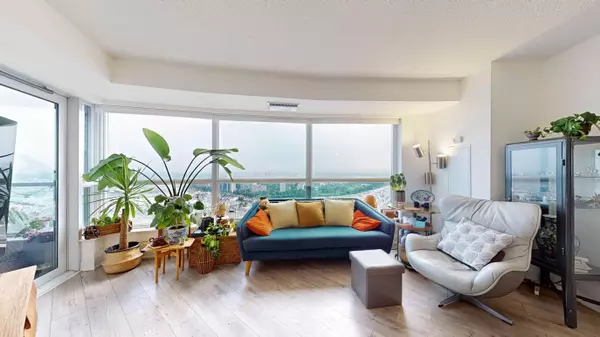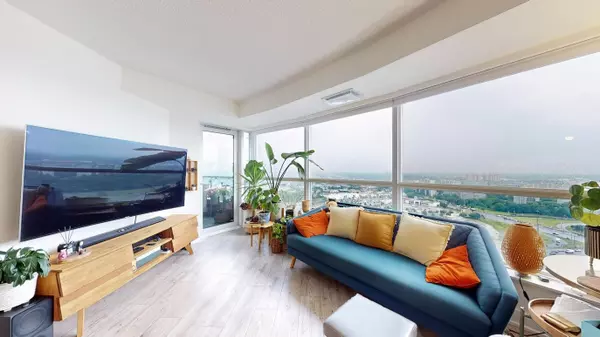$620,000
$669,000
7.3%For more information regarding the value of a property, please contact us for a free consultation.
2 Beds
2 Baths
SOLD DATE : 12/12/2024
Key Details
Sold Price $620,000
Property Type Condo
Sub Type Condo Apartment
Listing Status Sold
Purchase Type For Sale
Approx. Sqft 800-899
Subdivision Agincourt South-Malvern West
MLS Listing ID E9361525
Sold Date 12/12/24
Style Apartment
Bedrooms 2
HOA Fees $571
Annual Tax Amount $2,918
Tax Year 2024
Property Sub-Type Condo Apartment
Property Description
Welcome to this Tradel Urban Oasis unit with 2 Parkings ( One is EV parking) and double size indoor locker, Discover the epitome of modern living at Solaris I, nestled in the heart of Scarborough. This bright and spacious 2-bedroom, 2-bathroom unit boasts floor-to-ceiling windows, flooding every corner with natural light. The panoramic south-west views offer a breathtaking glimpse of the cityscape.The sleek, modern kitchen features granite counters, quality appliances, and ample storagea culinary haven for food enthusiasts. The master bedroom, complete with a 4-piece en-suite, ensures comfort and relaxation. Upgraded laminate flooring graces all bedrooms, adding a touch of elegance.Beyond your private sanctuary, Building offers an array of amenities: a putting green, billiards room, card room, and a refreshing swimming pool. The 24-hour concierge ensures security and convenience. Plus, with Agincourt GO station, shopping centers, and restaurants just a short walk away, youre perfectly positioned for urban exploration.Dont miss out, schedule your viewing today and experience the Solaris lifestyle! (options to have 3rd or 4th parking at extra cost.)
Location
Province ON
County Toronto
Community Agincourt South-Malvern West
Area Toronto
Zoning Residential
Rooms
Family Room No
Basement None
Kitchen 0
Interior
Interior Features Primary Bedroom - Main Floor, Carpet Free
Cooling Central Air
Laundry Ensuite
Exterior
Parking Features None
Garage Spaces 2.0
Amenities Available Concierge, Exercise Room, Guest Suites, Indoor Pool, Media Room, Party Room/Meeting Room
Exposure South West
Total Parking Spaces 2
Building
Locker Owned
Others
Pets Allowed Restricted
Read Less Info
Want to know what your home might be worth? Contact us for a FREE valuation!

Our team is ready to help you sell your home for the highest possible price ASAP
"My job is to find and attract mastery-based agents to the office, protect the culture, and make sure everyone is happy! "

