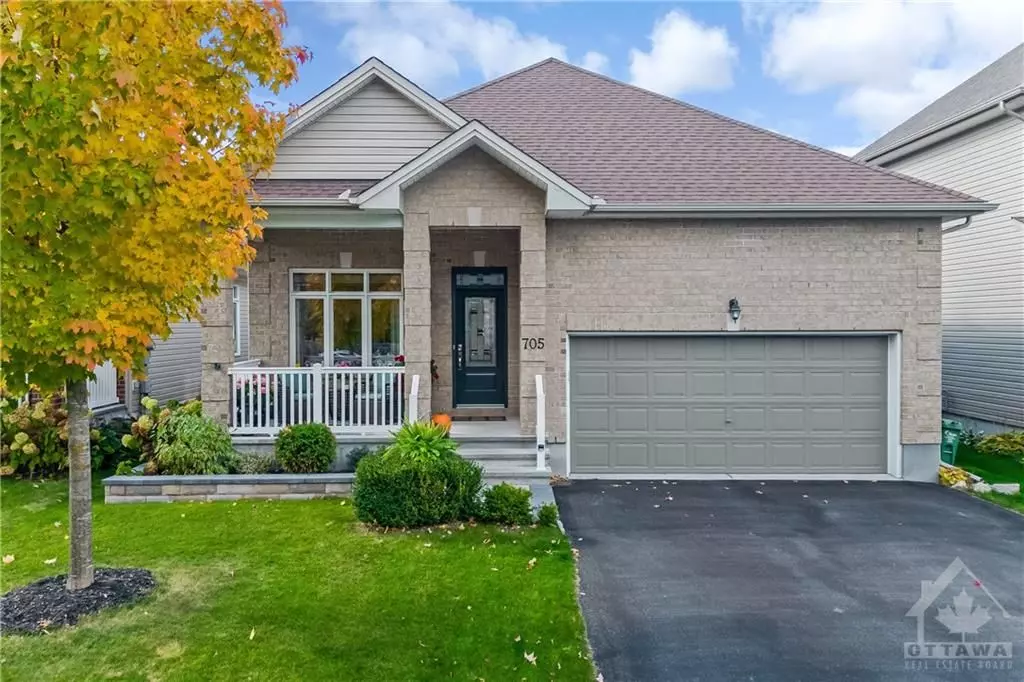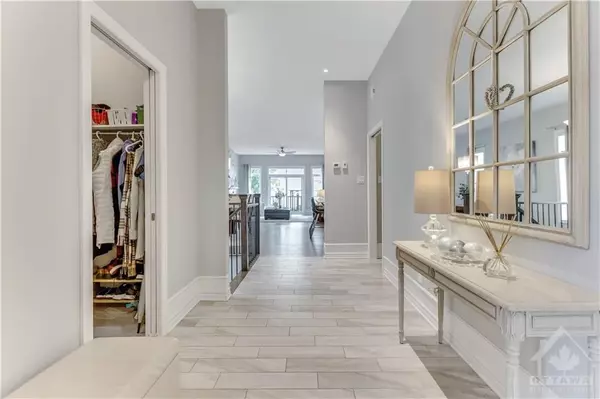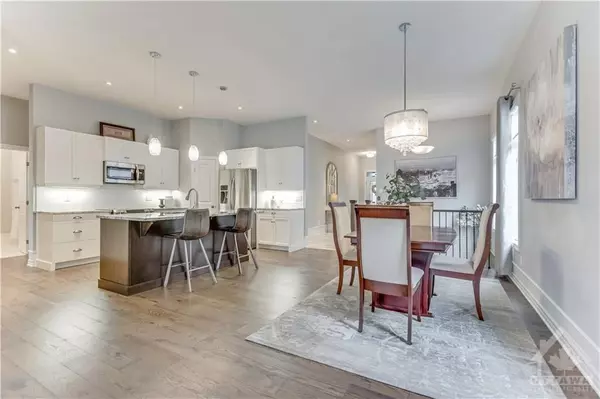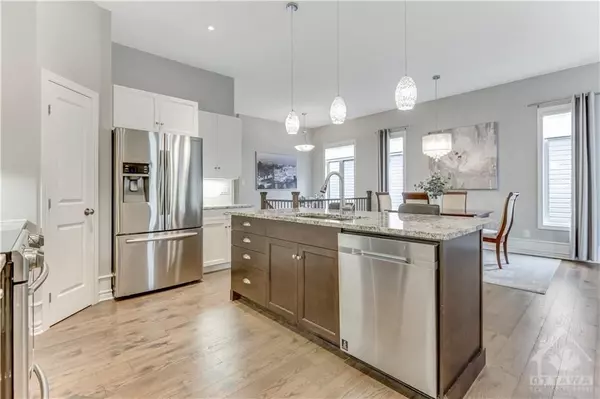$974,900
$989,900
1.5%For more information regarding the value of a property, please contact us for a free consultation.
3 Beds
3 Baths
SOLD DATE : 02/18/2025
Key Details
Sold Price $974,900
Property Type Single Family Home
Sub Type Detached
Listing Status Sold
Purchase Type For Sale
Subdivision 9004 - Kanata - Bridlewood
MLS Listing ID X9522464
Sold Date 02/18/25
Style Bungalow
Bedrooms 3
Annual Tax Amount $5,967
Tax Year 2024
Property Sub-Type Detached
Property Description
Flooring: Tile, Flooring: Hardwood, Welcome to 705 Bridleglen Crescent. Situated in the desirable and family-friendly neighbourhood of Bridlewood and only steps from NCC trails and 3 elementary schools. This beautiful R2000 certified Urbandale bungalow was meticulously upgraded with high-end finishes and was an award-winning layout. The foyer, featuring porcelain tiles, gives way to the bright open-concept main living area. This home features wide plank engineered hardwood flooring and 10 ft ceilings throughout. The kitchen boasts granite counters, upgraded cabinetry, walk-in pantry and stainless steel appliances. The living room with large windows and cozy natural gas fireplace has direct access to your private backyard with a gazebo, shed, perennial gardens and a natural gas hook-up for your BBQ. The primary bedroom is a generous size and features a walk-in closet and an ensuite. The professionally finished basement features a large family room space, a 3rd bedroom and a 4 pcs. bathroom. 24 hour irrevocable.
Location
Province ON
County Ottawa
Community 9004 - Kanata - Bridlewood
Area Ottawa
Zoning R1T
Rooms
Family Room Yes
Basement Full, Finished
Separate Den/Office 1
Interior
Interior Features Other
Cooling Central Air
Fireplaces Number 1
Fireplaces Type Natural Gas
Exterior
Garage Spaces 2.0
Roof Type Asphalt Shingle
Lot Frontage 44.13
Lot Depth 110.26
Total Parking Spaces 6
Building
Foundation Concrete
Read Less Info
Want to know what your home might be worth? Contact us for a FREE valuation!

Our team is ready to help you sell your home for the highest possible price ASAP
"My job is to find and attract mastery-based agents to the office, protect the culture, and make sure everyone is happy! "






